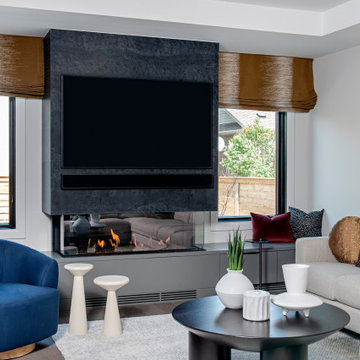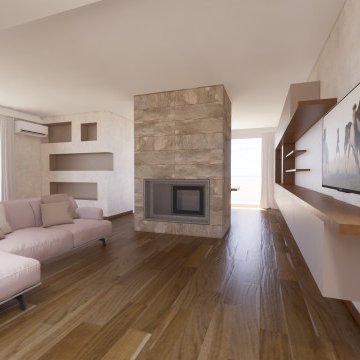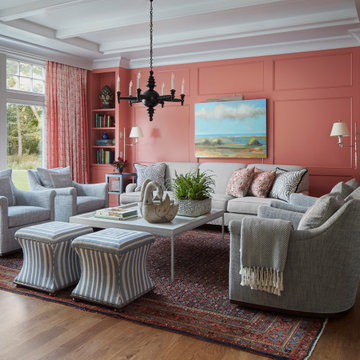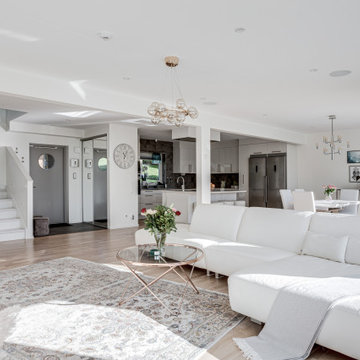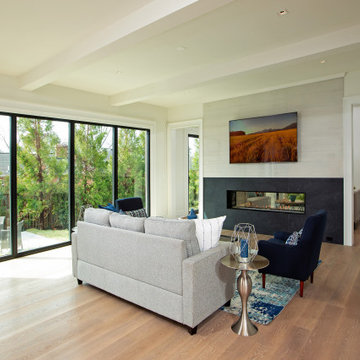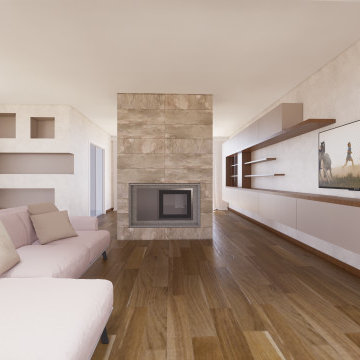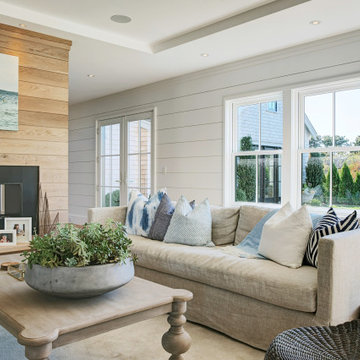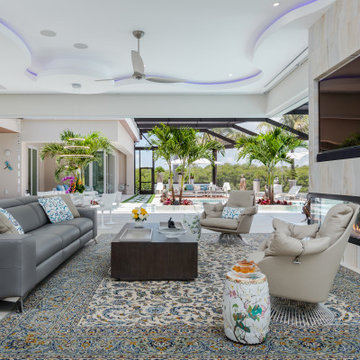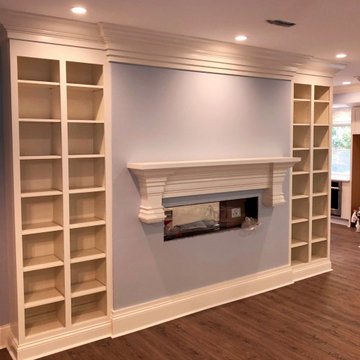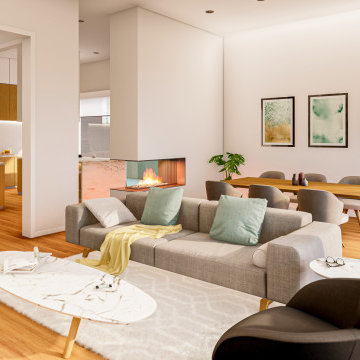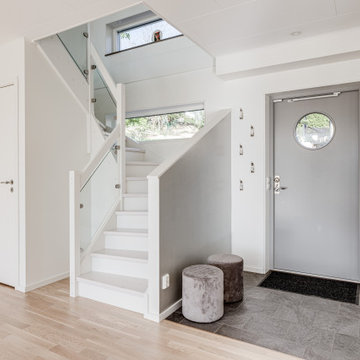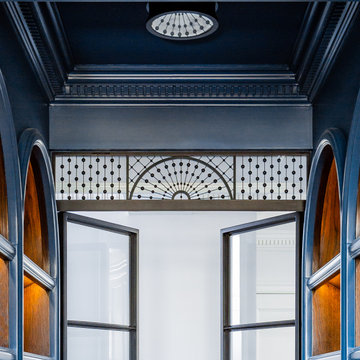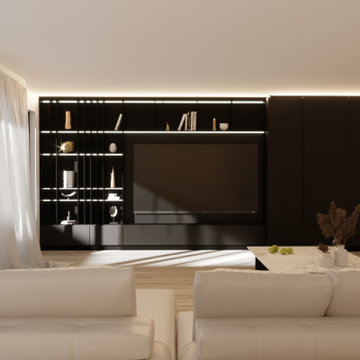133 Billeder af stue med fritstående pejs og bakkeloft
Sorteret efter:
Budget
Sorter efter:Populær i dag
21 - 40 af 133 billeder
Item 1 ud af 3
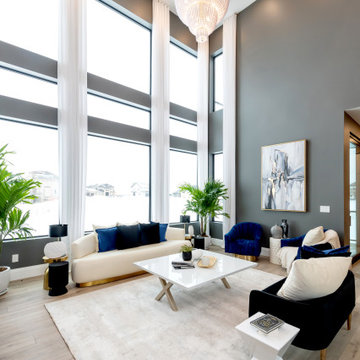
Family Room - large Omega windows from Durabuilt Windows and Doors with gorgeous furniture and lighting.
A high marble ceiling that encapsulates the space.
Saskatoon Hospital Lottery Home
Built by Decora Homes
Windows and Doors by Durabuilt Windows and Doors
Photography by D&M Images Photography
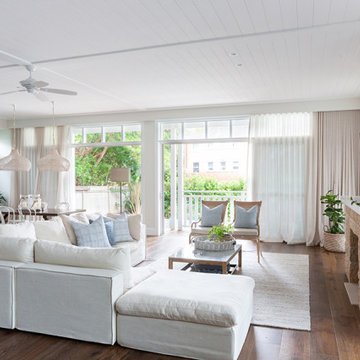
Large interior designed open plan living dining room at @sthcoogeebeachhouse

Honey stained oak flooring gives way to flagstone in this modern sunken den, a space capped in fine fashion by an ever-growing square pattern of stained alder. Coordinating stained trim punctuates the ivory ceiling and walls that provide a warm backdrop for a contemporary artwork in shades of orange, alabaster and green and a metal brutalist style wall hanging. A modern brass floor lamp stands to the side of the almond chenille sofa that sports graphic print pillows in chocolate and orange. Resting on an off-white and gray Moroccan rug, an acacia root cocktail table displays a large knotted accessory made of graphite stained wood. A glass side table with gold base is home to a c.1960s lamp with an orange pouring glaze and cream shade. A faux fur throw pillow is tucked into a side chair stained dark walnut and upholstered in tone on tone stripes. The fireplace an Ortal Space Creator 120 is surrounded in cream concrete and serves to divide the den from the dining area while allowing light to filter through. Bronze metal sliding doors open wide to allow easy access to the covered porch while creating a great space for indoor/outdoor entertaining.
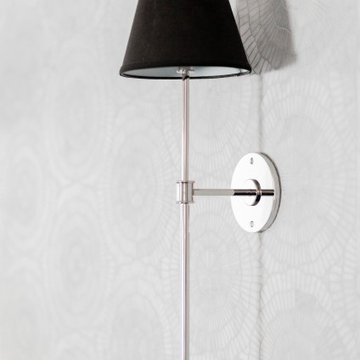
Marble mosaic tile fireplace surround in living room with sconce lighting. Artwork installed at a later date.
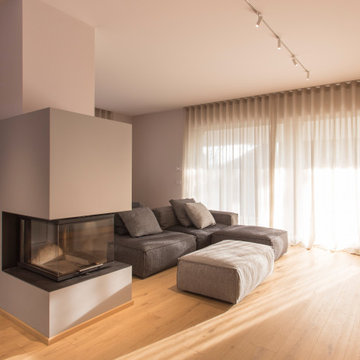
Amato dai proprietari, il camino al centro dello spazio, è il fulcro attorno al quale si sviluppano soggiorno e zona pranzo.
Inoltre un elemento a nicchie definisce la zona d'ingresso.
In questo caso il progetto doveva risolvere varie difficoltà tecniche: mascherare un pilastro e il collegamento alla canna fumaria predisposta in una posizione meno centrale rispetto all'ambiente.
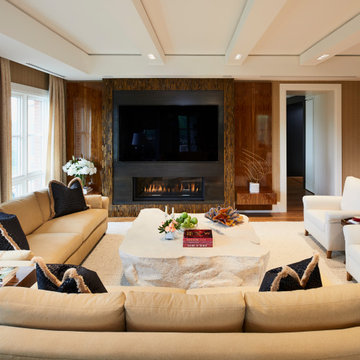
Contemporary family room featuring a two sided fireplace with a semi precious tigers eye surround.
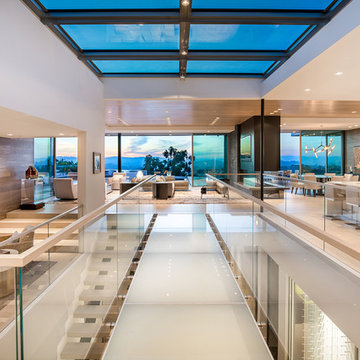
Trousdale Beverly Hills luxury home modern glass bridge walkway with skylight overhead. Photo by Jason Speth.
133 Billeder af stue med fritstående pejs og bakkeloft
2




