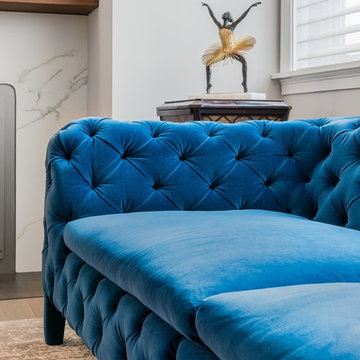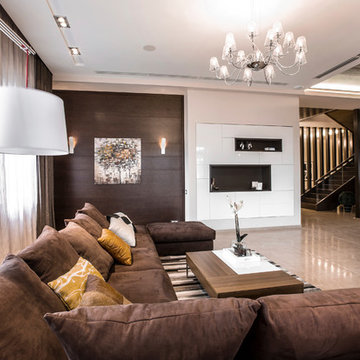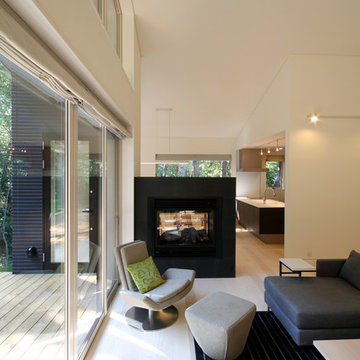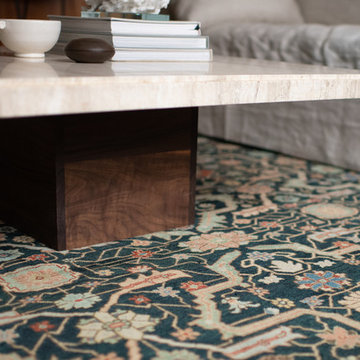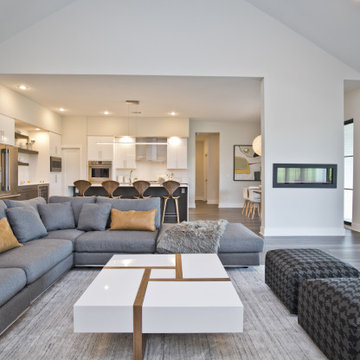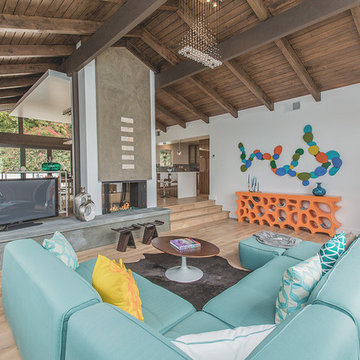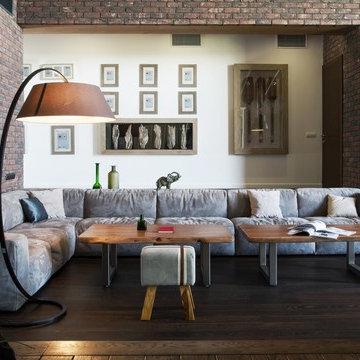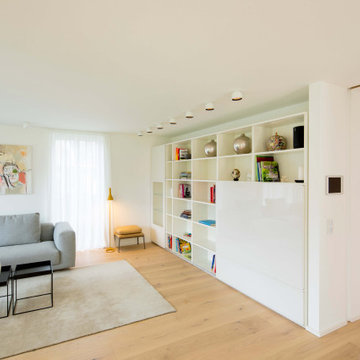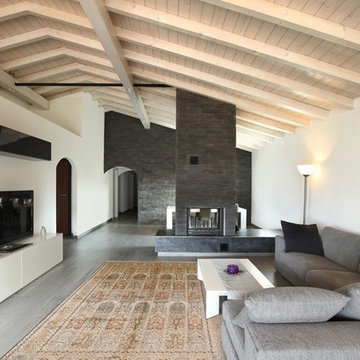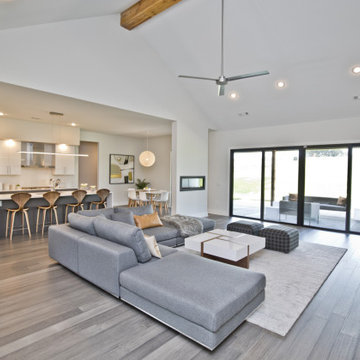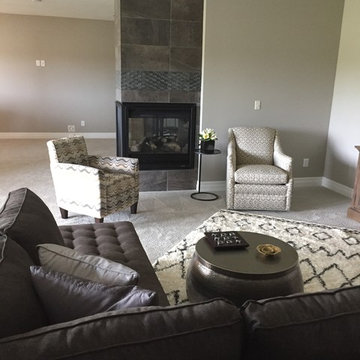790 Billeder af stue med fritstående pejs og et fritstående TV
Sorteret efter:
Budget
Sorter efter:Populær i dag
101 - 120 af 790 billeder
Item 1 ud af 3
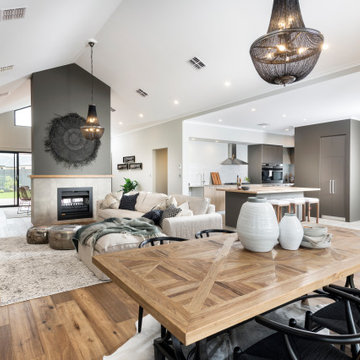
large informal open plan living room with soaring raked ceilings.
Each zone flows flawlessly, with a summer room and a winter room carefully positioned to maximise the delights of each season, and a stunning two-sided fireplace taking centre stage.
The spaces can be used as unique areas that have differing qualities dependent on the seasons. The grand central core enables for massive sight lines to external views both at the front and towards the rear.
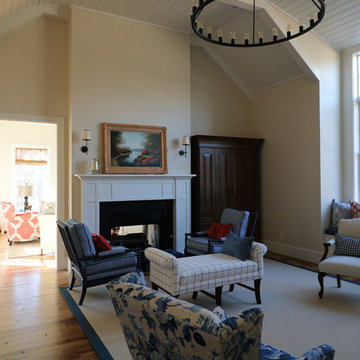
Light and airy family room with beautiful views off the kitchen/dining room.
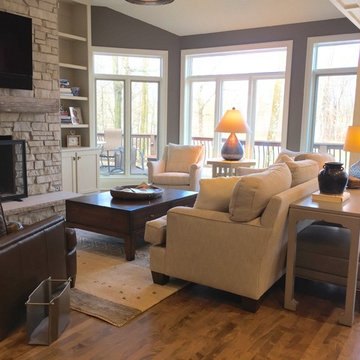
Open concept to kitchen/family room. Casual, comfortable, functional room. The expansive windows brings the outside in.
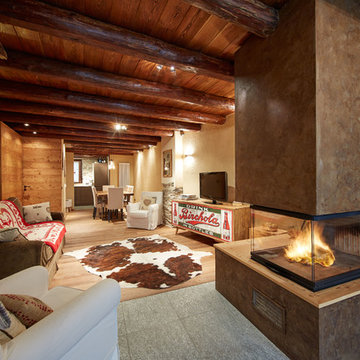
La vista che si apre dall'ingresso: il soggiorno, seguito da sala da pranzo e altri locali. Ben visibile il bel camino trifacciale a legna, che ha sia la funzione di segno del passaggio dall'ingresso alla zona giorno, sia la funzione di elemento di benvenuto. Si può anche notare la partizione degli ambienti definita dalla differente pavimentazione: ingresso in pietra e zona giorno in legno.
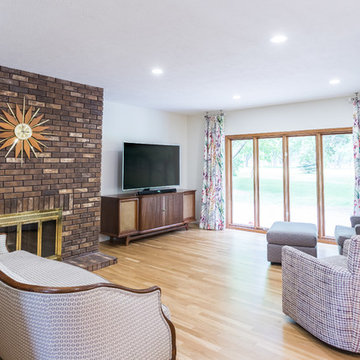
Raising a previously sunken living room floor and removing interior walls, the floorplan became an open living concept in lieu of the original segmented rooms. Neutral walls and bold fabric patterns mix for a casual, comfortable home laced with the Homeowner's antique collection.
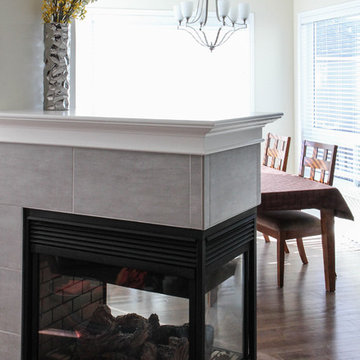
We had the 3 tiers removed from the fireplace mantle to open up this space.
Photos by: Ruth Skiffington Photography
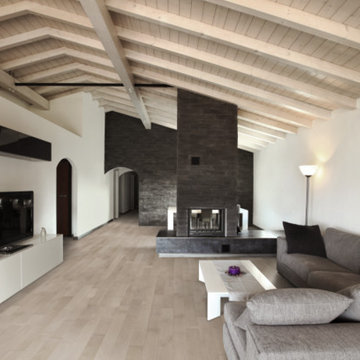
PRODUCT SPECIFICATIONS:
-Durable 5/8” engineered product with a 4mm top layer – could be refinished 2x
-ALL WOOD - Baltic Birch wood core for superior quality (8 Layers + 1 Top)
-Sawn face 5” wide planks to look like solid to showcase the woods natural beauty
-Planks with random 1’ – 7’ lengths (36” Ave) and micro beveled edges and ends
-Matching wood trim is available in stock. Custom stair treads by request.
-Glue down, nail down or floating installation method can be used
-Can be installed above or below grade
-Can be installed over radiant heat as per the installation instructions
-Lifetime structural and 50 year finish warranty – 7 coat UV cured Aluminum Oxide
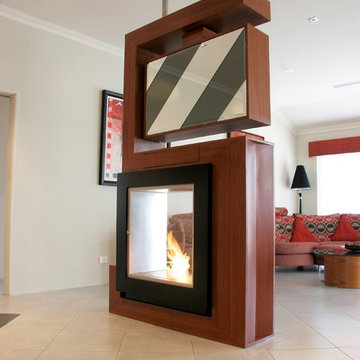
TV screen on the front and mirror on the back.
We listen, designed, and commissioned..
The owners love it and so do so many of you fellow Houzzers!,
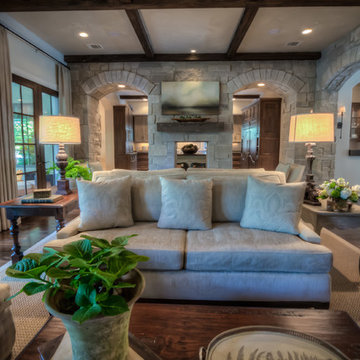
Authentic French Country Estate in one of Houston's most exclusive neighborhoods - Hunters Creek Village. Family room features Venetian plaster ceilings by Segretto Finishes, wide plank custom stained hickory floors, wine room with custom iron doors featuring Gothic arches, custom linen draperies and furniture.
790 Billeder af stue med fritstående pejs og et fritstående TV
6




