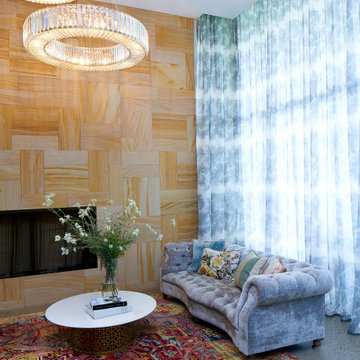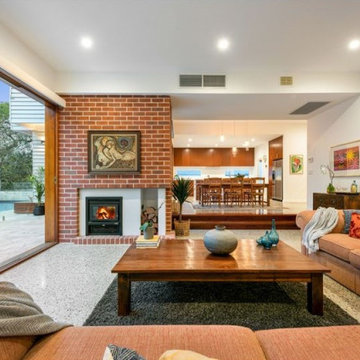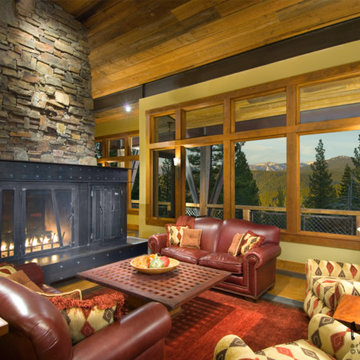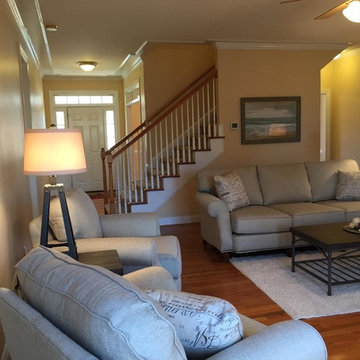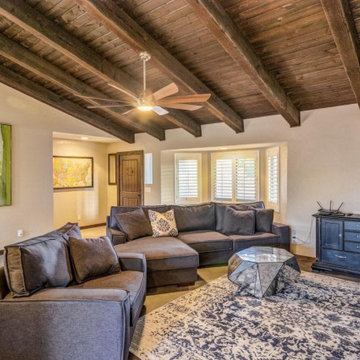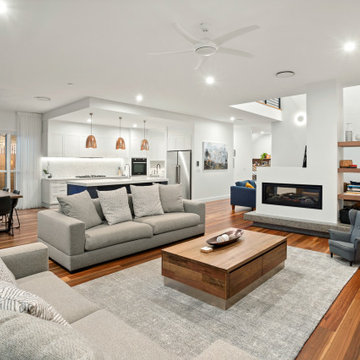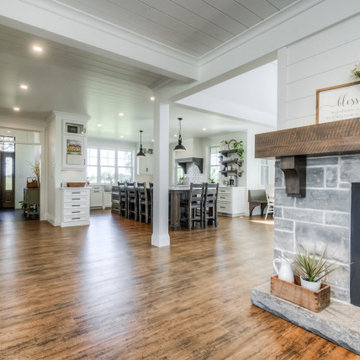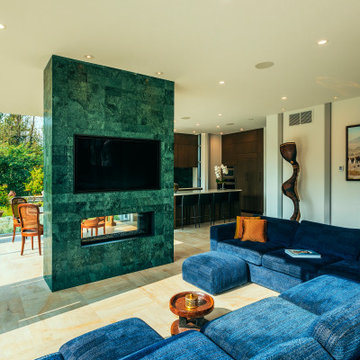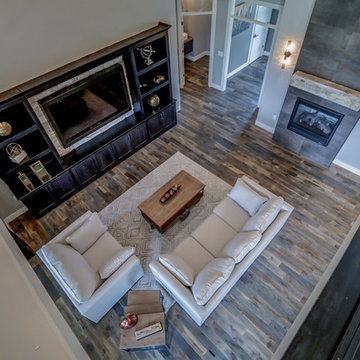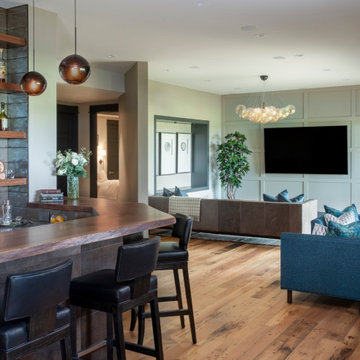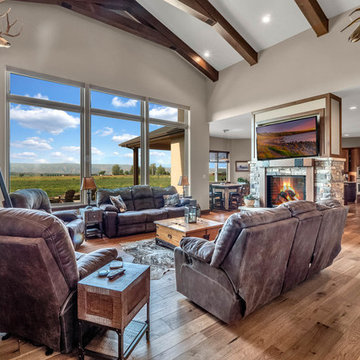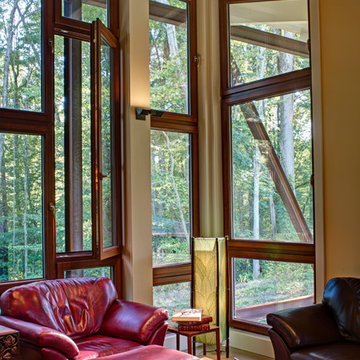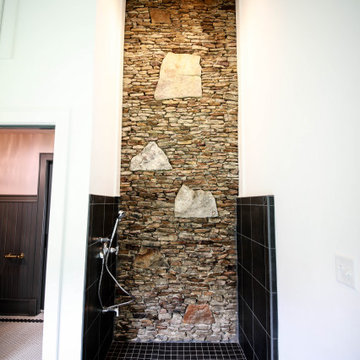171 Billeder af stue med fritstående pejs og flerfarvet gulv
Sorteret efter:
Budget
Sorter efter:Populær i dag
61 - 80 af 171 billeder
Item 1 ud af 3
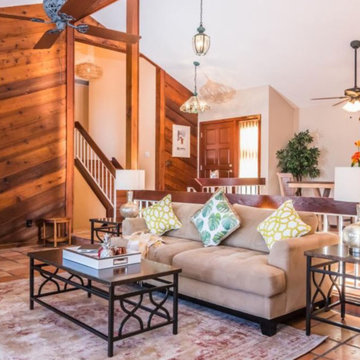
The living room was styled using a mix of our and the client's furniture to showcase the space for the new owner to use that overlooks the waterway
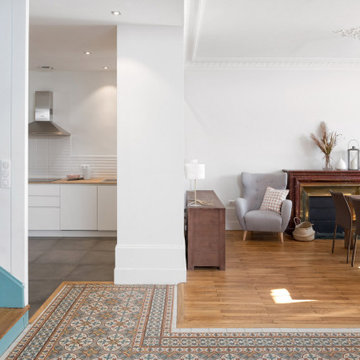
Anciennement cerné de cloisons, ce couloir était étroit et peu fonctionnel. Il nous a semblé tout à fait naturel d’ouvrir cet espace pour créer une véritable entrée et faciliter la circulation. C’est pourquoi la majorité des cloisons a été retiré.
Obtenir ce nouvel agencement ouvert tout en conservant un maximum d’éléments anciens a représenté un beau défit technique. Notez la forme en T du tapis de carreaux de ciment au sol. Elle est reprise à l’identique pour le dessin du faux plafond. Sa nouvelle épaisseur permet d’intégrer un système d’éclairage encastré et de répondre au besoin de moderniser le système d’éclairage du couloir. Mais son volume est surtout la clé pour conserver, intégrer et souligner les corniches d’origines. Si les cloisons sur lesquelles elles étaient collées ont été démolies, les moulures ont été conservées sans aucune casse. Le parquet ancien a aussi pu être conservé. Le vide laissé par les anciennes cloisons dans le parquet a pu être compensé par l’intégration de nouvelles lames de bois. Un travail de ponçage et de vitrification du parquet a permis d’harmoniser l’ensemble. Un résultat rendu possible par le travail soigné des artisans et une conception réfléchie en amont.
Malgré un fort désir d’ouverture, nous avons tout de même souhaité distinguer l’entrée du reste de cette grande de pièce de vie. Côté salon, c’est un meuble sur mesure qui vient créer la séparation. Il se compose d’un placard discret qui intègre le tableau électrique, une penderie pour les manteaux, et quelques rayons pour les chaussures. La banquette et le claustra occupent une place centrale dans l’identité de cet espace d’entrée. Le dessin asymétrique du claustra et la fantaisie du papier peint PaperMint, le mélange du chêne massif et de teintes teracotta confèrent toute son originalité à cet espace et donne le ton.
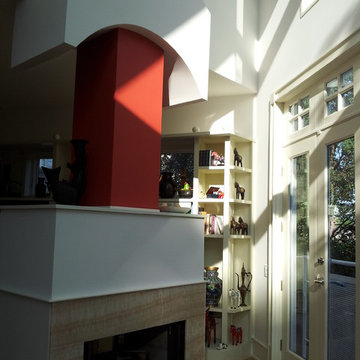
Natural light through windows and french balcony doors. CVA photography.
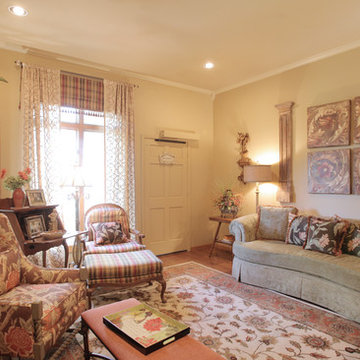
One of the three windows in this bank was removed to install the elevator on the exterior of the home.
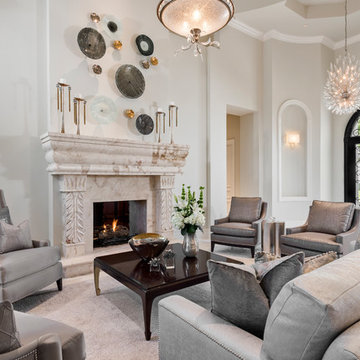
Interior Design by Amy Coslet Interior Designer ASID, NCIDQ.
Construction Harwick Homes.
Photography Amber Frederiksen
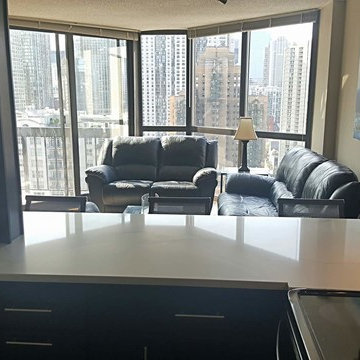
The biggest difference is that we removed all original flooring and replaced it with a lovely Brazilian pecan. It’s an uncommon choice, lending a unique flavor that will impress visitors for sure. The condo used to have several different flooring materials, with a sudden carpet split at the living room. Since the wood goes through the whole condo, it adds continuity to the design.
With dining moved to the kitchen, there’s more room for couches and this stellar fireplace coffee table. And, most importantly, the more open floor plan means Katie can lounge on the rug without anyone being forced to climb over her.
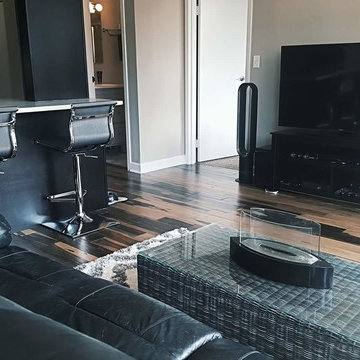
The biggest difference is that we removed all original flooring and replaced it with a lovely Brazilian pecan. It’s an uncommon choice, lending a unique flavor that will impress visitors for sure. The condo used to have several different flooring materials, with a sudden carpet split at the living room. Since the wood goes through the whole condo, it adds continuity to the design.
With dining moved to the kitchen, there’s more room for couches and this stellar fireplace coffee table. And, most importantly, the more open floor plan means Katie can lounge on the rug without anyone being forced to climb over her.
171 Billeder af stue med fritstående pejs og flerfarvet gulv
4




