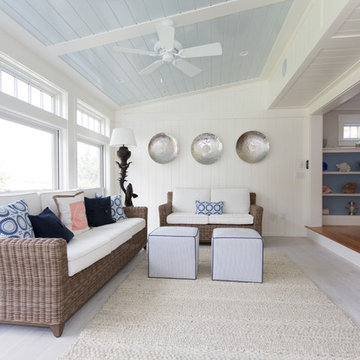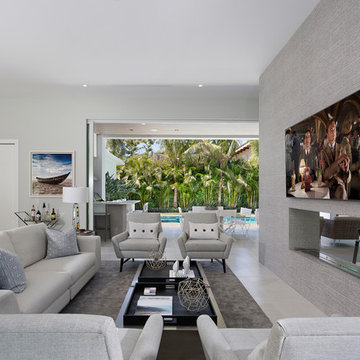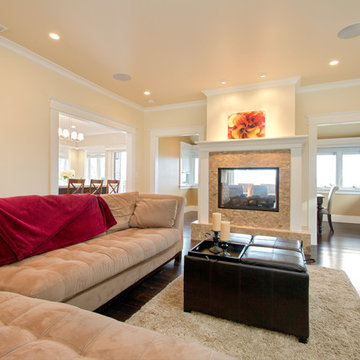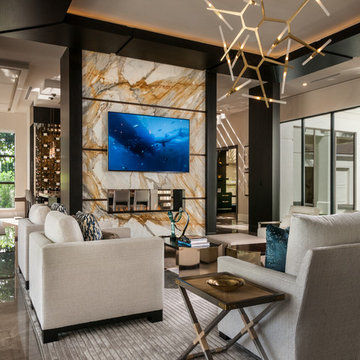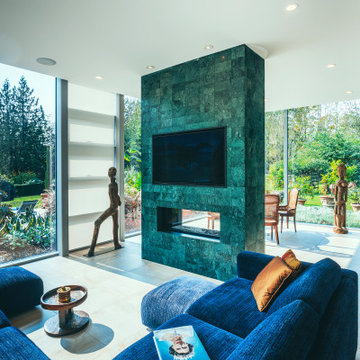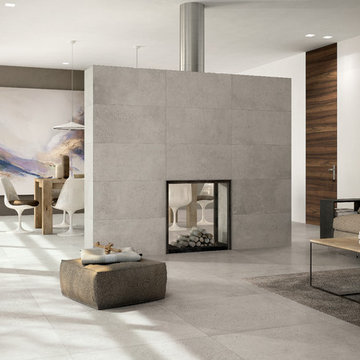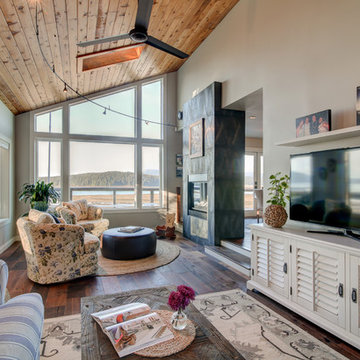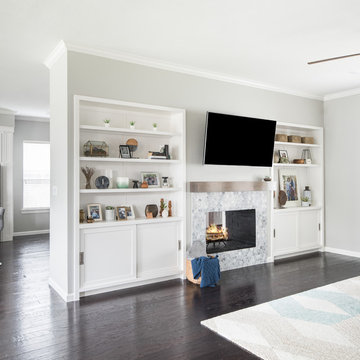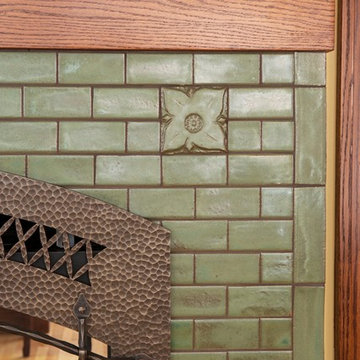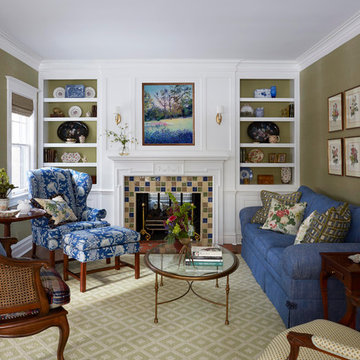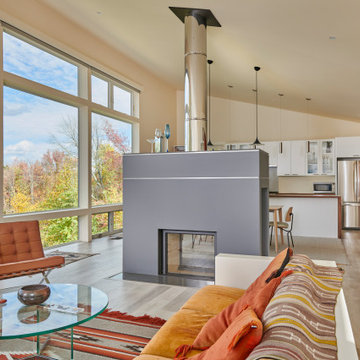1.889 Billeder af stue med fritstående pejs og flisebelagt pejseindramning
Sorteret efter:
Budget
Sorter efter:Populær i dag
121 - 140 af 1.889 billeder
Item 1 ud af 3
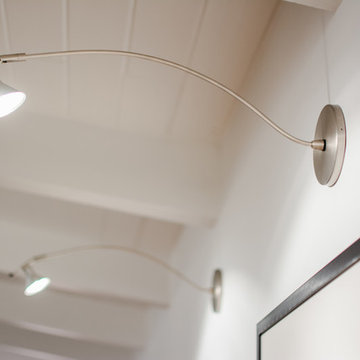
Attractive mid-century modern home built in 1957.
Scope of work for this design/build remodel included reworking the space for an open floor plan, making this home feel modern while keeping some of the homes original charm. We completely reconfigured the entry and stair case, moved walls and installed a free span ridge beam to allow for an open concept. Some of the custom features were 2 sided fireplace surround, new metal railings with a walnut cap, a hand crafted walnut door surround, and last but not least a big beautiful custom kitchen with an enormous island. Exterior work included a new metal roof, siding and new windows.
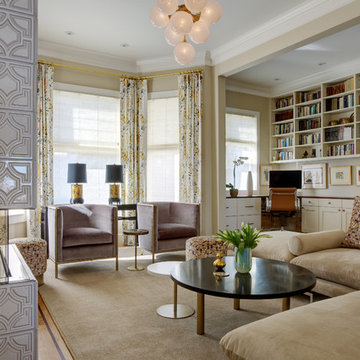
This Dolores Street living room was updated with refined details yet remains a comfortable space for entertaining friends or lounging quietly around the fireplace. The large bay window allows for filtered viewing of the city. The home office quietly integrates into the space by creating opportunity for artwork.
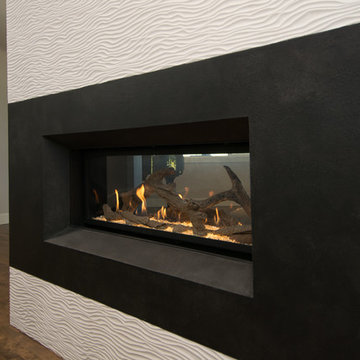
The main fireplace column is the divider between the entryway and living room. We clad the entire column in large-format, porcelain tiles and created a band of black, Venetian plaster to encircle the entire fireplace.
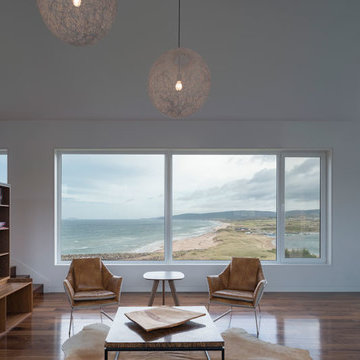
Location: Inverness, Cape Breton, Nova Scotia, Canada. Lead architect: Omar Gandhi. Design: Omar Gandhi, Peter Braithwaite, David Greenwell. Interiors: Jill Greaves Design. Photos: Greg Richardson. Furniture: Attica Furnishings
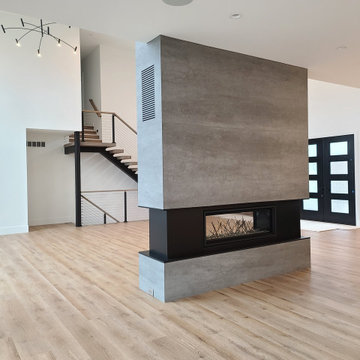
The open floor plan of this spacious living room gives you a view of the living room, kitchen, and dining room separated by a expansive tile fireplace.
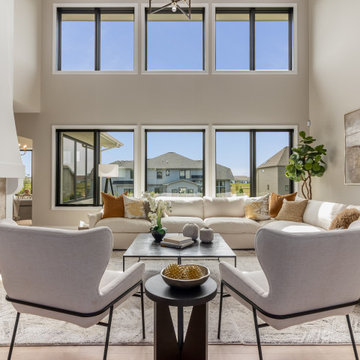
Two-story Family Room with upstairs hallway overlook on both sides and a modern looking stair railings and balusters. Very open concept with large windows overlooking the yard and the focal point is a gorgeous two-sided fireplace.
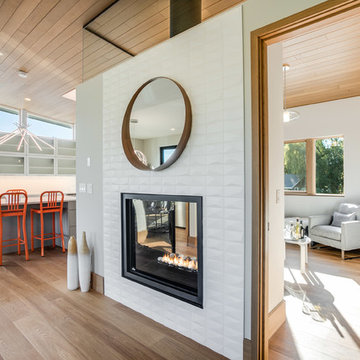
Stepping into this bright modern home in Seattle we hope you get a bit of that mid century feel. The kitchen and baths have a flat panel cabinet design to achieve a clean look. Throughout the home we have oak flooring and casing for the windows. Some focal points we are excited for you to see; organic wrought iron custom floating staircase, floating bathroom cabinets, herb garden and grow wall, outdoor pool/hot tub and an elevator for this 3 story home.
Photographer: Layne Freedle
1.889 Billeder af stue med fritstående pejs og flisebelagt pejseindramning
7




