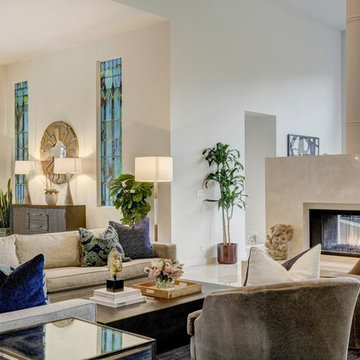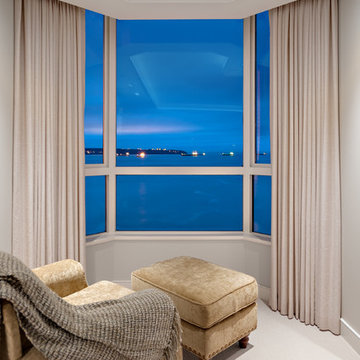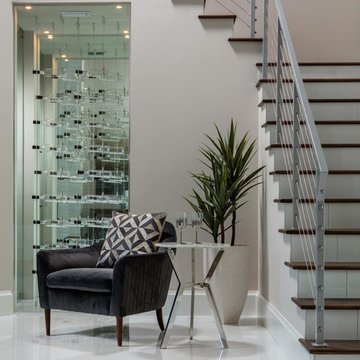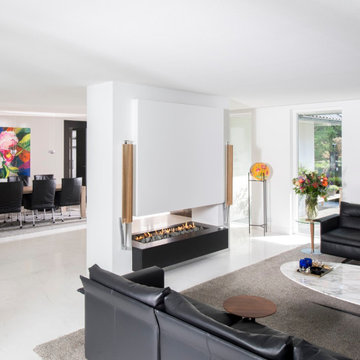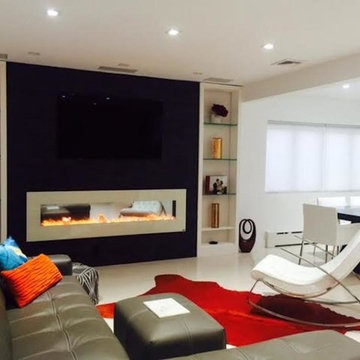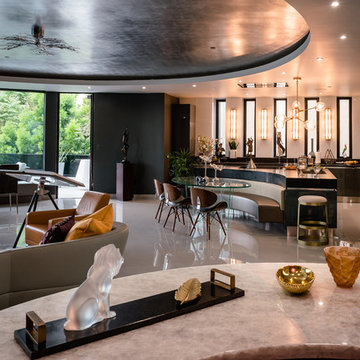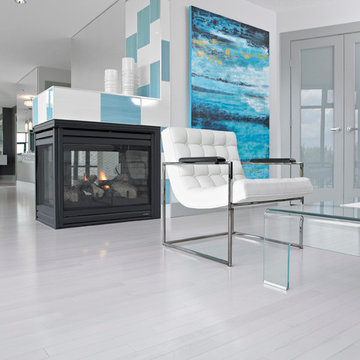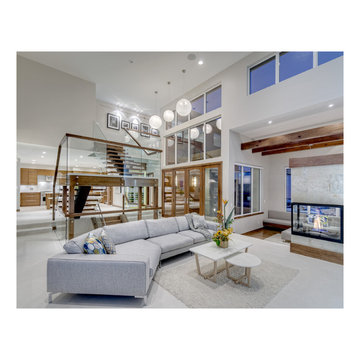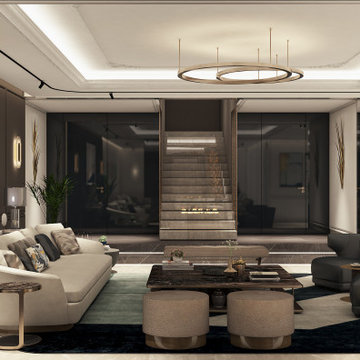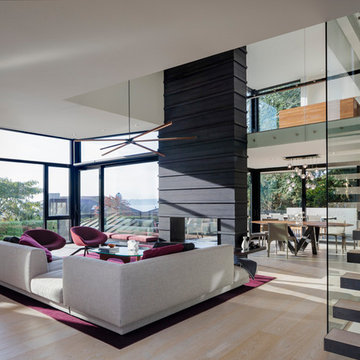278 Billeder af stue med fritstående pejs og hvidt gulv
Sorteret efter:
Budget
Sorter efter:Populær i dag
61 - 80 af 278 billeder
Item 1 ud af 3
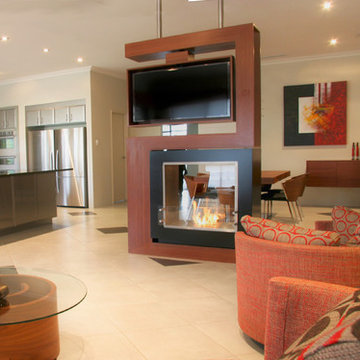
Whilst the TV is facing the lounge what is facing the dining is a mirror - as seen next >V
Designer Debbie Anastassiou - Despina Design.
Cabinetry by Touchwood Interiors
Photography by Pearlin Design & Photography
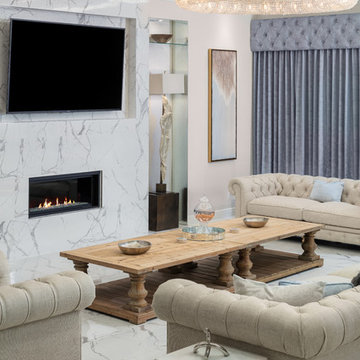
Family / Gathering room, located off the open concept kitchen and dining room. This room features a custom TV Wall, oversized feature chandelier, custom drapery and pillows.

This tall wall for the fireplace had art niches that I wanted removed along with the boring white tile border around the fireplace. I wanted a clean and simple look. I replaced the white tile that surrounded the inside of the fireplace with black glass mosaic tile. This helped to give the fireplace opening a more solid look.
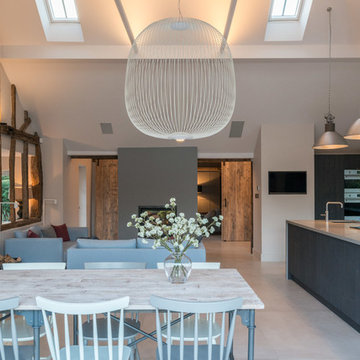
Conversion and renovation of a Grade II listed barn into a bright contemporary home

This house was built in Europe for a client passionate about concrete and wood.
The house has an area of 165sqm a warm family environment worked in modern style.
The family-style house contains Living Room, Kitchen with Dining table, 3 Bedrooms, 2 Bathrooms, Toilet, and Utility.
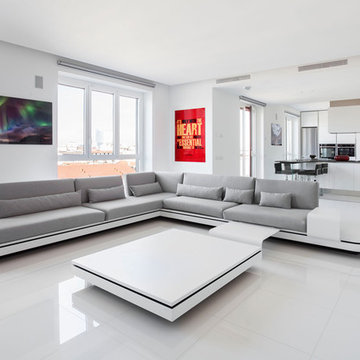
Appartamento su due livelli sito all’ultimo piano nel centro di Milano completamente ristrutturato con il servizio Full Service.
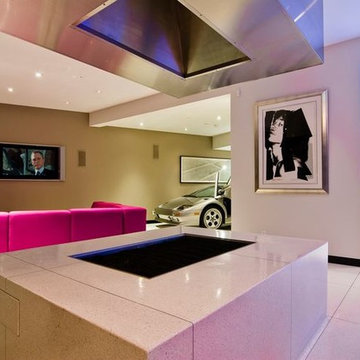
Harold Way Hollywood Hills modern home living room with glass wall luxury car garage
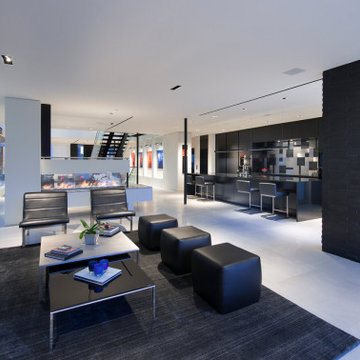
Georgina Avenue Santa Monica modern open plan loft style family home. Photo by William MacCollum.
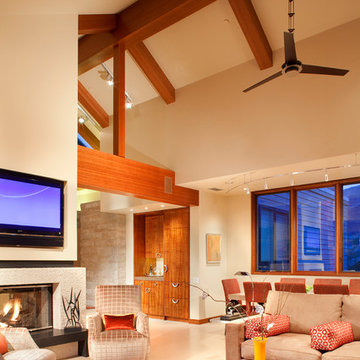
This vacation home allows for friends and family to relax in luxury and comfort. In this combined living and dining space the vaulted ceilings are lined with natural wood beams. Photo by James Ray Spahn
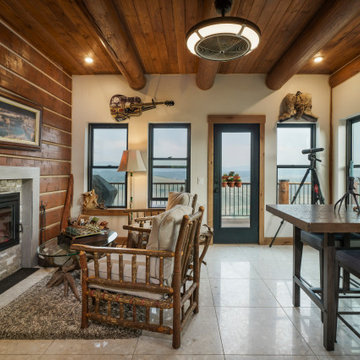
Terrazzo floor, pella double hung windows, exposed log, t&g celing, double sided wood burning fireplace
278 Billeder af stue med fritstående pejs og hvidt gulv
4




