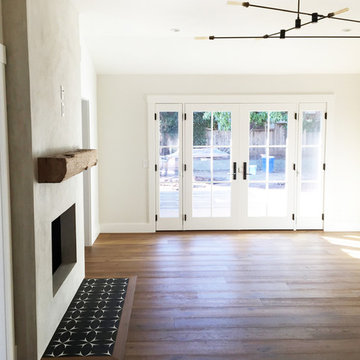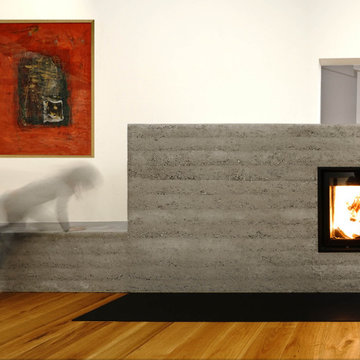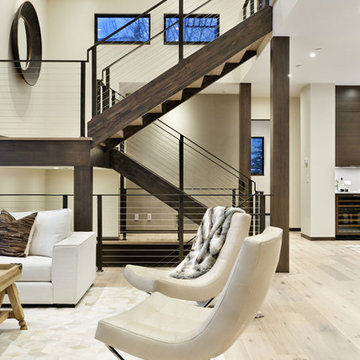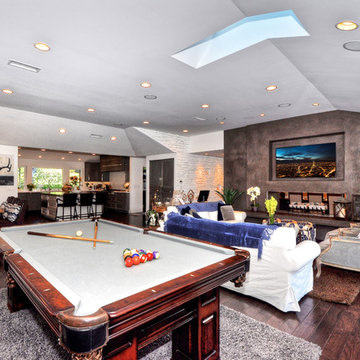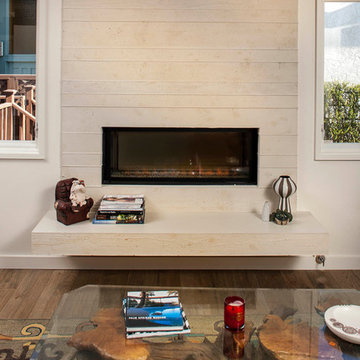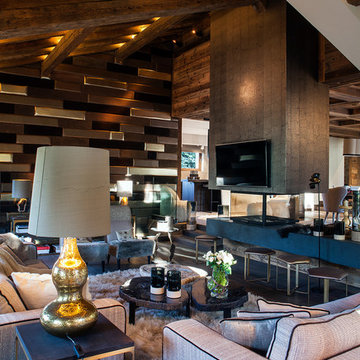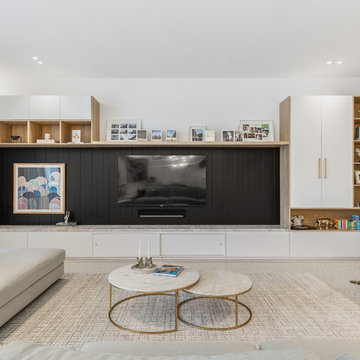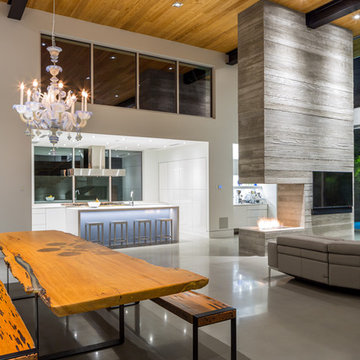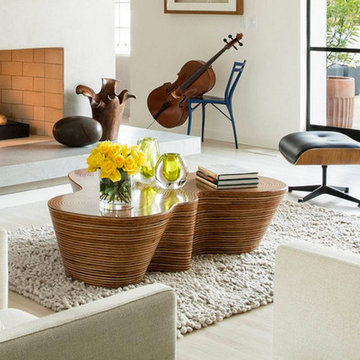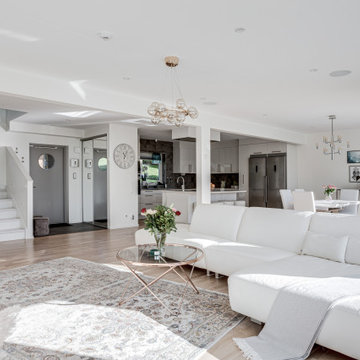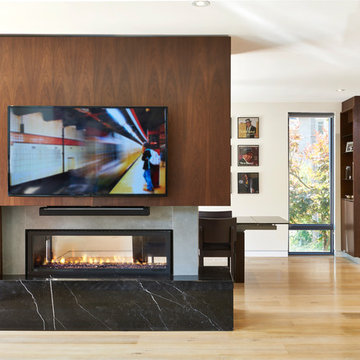788 Billeder af stue med fritstående pejs og pejseindramning i beton
Sorteret efter:
Budget
Sorter efter:Populær i dag
121 - 140 af 788 billeder
Item 1 ud af 3
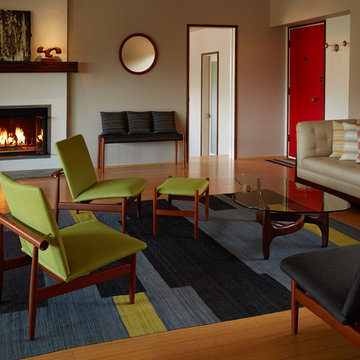
We stripped the window and door trims throughout the house and stained them a dark walnut color. You'll notice two abstract biomorphic wood sculptures, a painting by contemporary LA artist (and Reggie's friend) Nouel Riel, an Aksel Kjergaard round mirror, and some vintage german coat hooks.
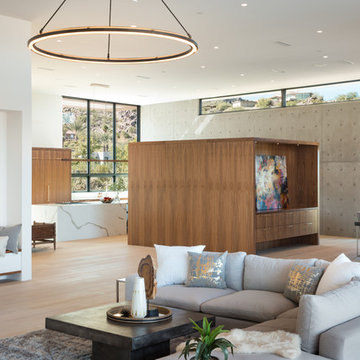
Living room view of the dining, "the cube" and the kitchen. "The Cube" is architectural millwork that serves to define the spaces of the kitchen and dining room as well as functional storage/butlers pantry.
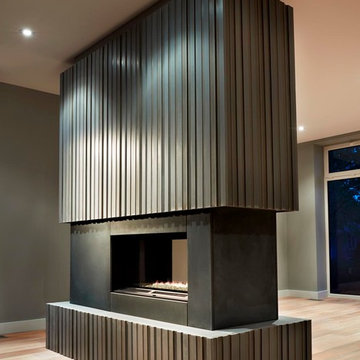
A 2-sided concrete fireplace surround, which separates living and dining areas, made with custom concrete ribbed-contour panels.
Designer: Matthew Tautt
Photographer: Mark Olson Photography
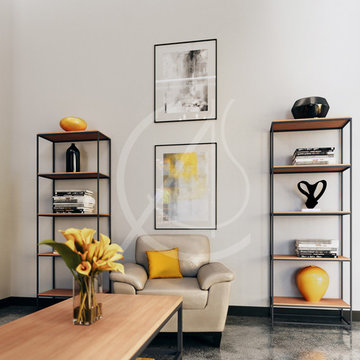
Bright and comfortable living room with an industrial theme, realized by the use of metal shelf units and the polished concrete floor, splashes of orange create a lively and welcoming feel to the living room interior.
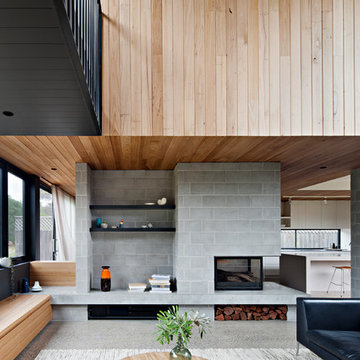
Architect: Bower Architecture //
Photographer: Shannon McGrath //
Featuring Inlite Cardan R downlights in black
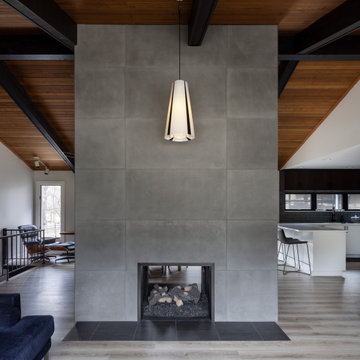
Our clients came to us wanting a total refresh of their first floor common areas.
They wanted a new and modern aesthetic carried through from the mudroom to the kitchen to the living room.
Although the overall layout of these spaces worked pretty well, the materials felt outdated and there were a few pinch points to work out.
Another key goal was to create a large mudroom with a locker room feel to accommodate a family involved in many sports.
Our design aimed to address the overall aesthetics but also specifically bring more light into the kitchen, provide a true kitchen pantry, plan for a dedicated entertainment counter, and create a large formal mudroom with ample, organized storage.
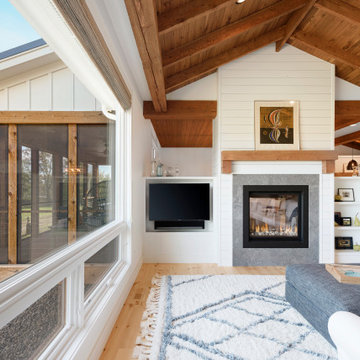
Douglas Fir tongue and groove + beams and two sided fireplace highlight this cozy, livable great room
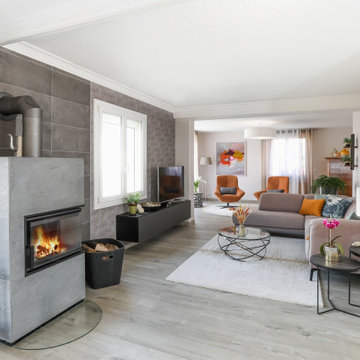
Création d'un bel espace salon en milieu de pièce agrémenté d'une cheminée, et d'un coin lecture cosy et spacieux.
L'espace salon est délimité par les murs gris foncé, et cela apporte également une ambiance plus chaleureuse à ce coin.
788 Billeder af stue med fritstående pejs og pejseindramning i beton
7




