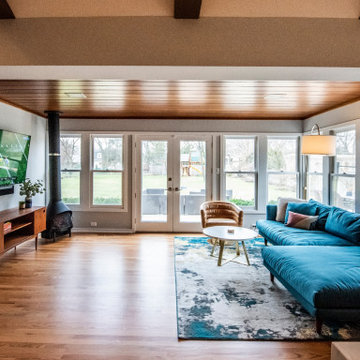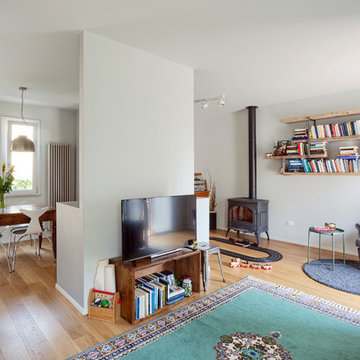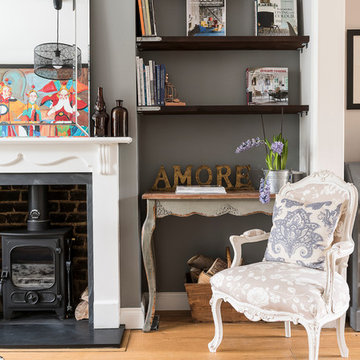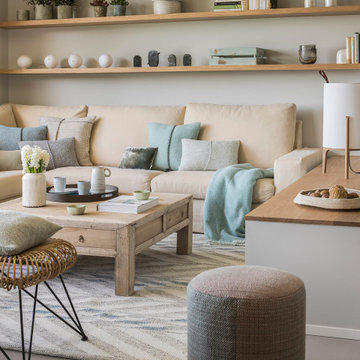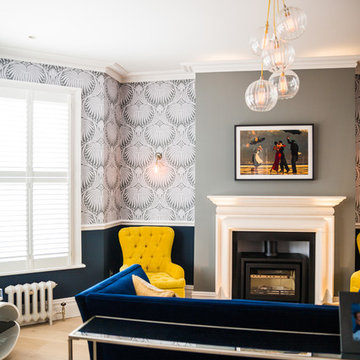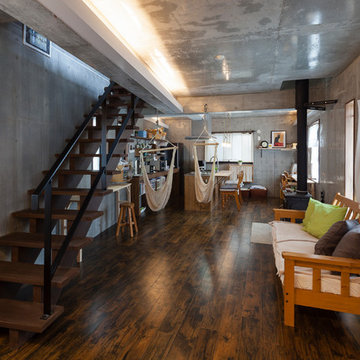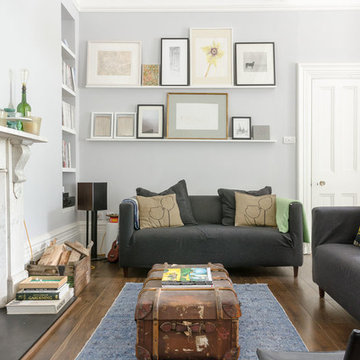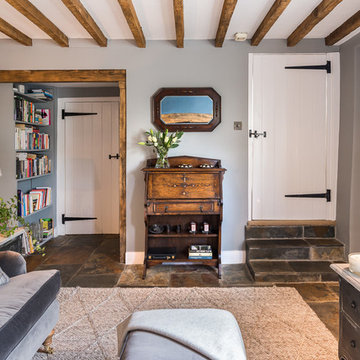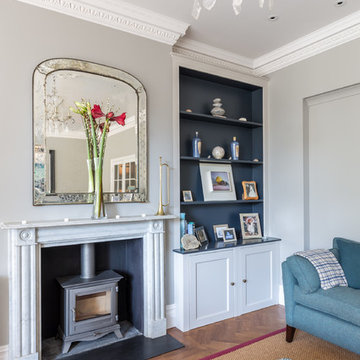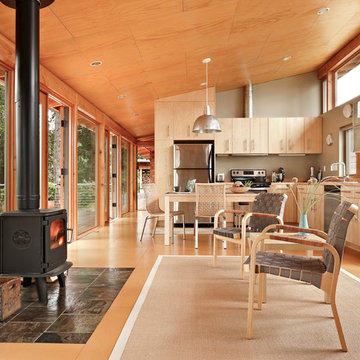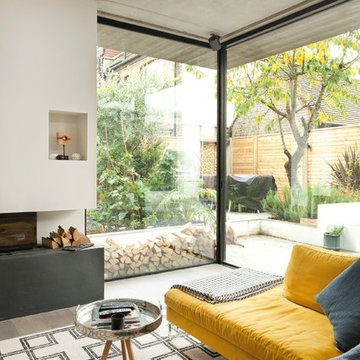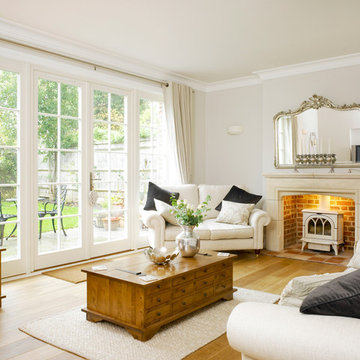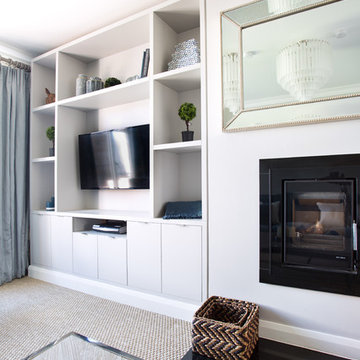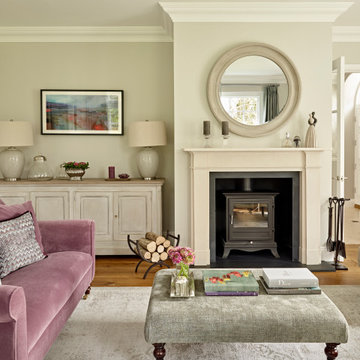1.989 Billeder af stue med grå vægge og brændeovn
Sorteret efter:
Budget
Sorter efter:Populær i dag
121 - 140 af 1.989 billeder
Item 1 ud af 3
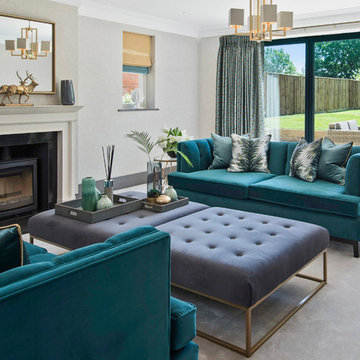
Peacock and copper shades emit from these beautiful Osborne & Little Charades fabric curtains, enhancing the rich teals and midnight blues in our living room design - further intensified by the trendy tropical print cushions.
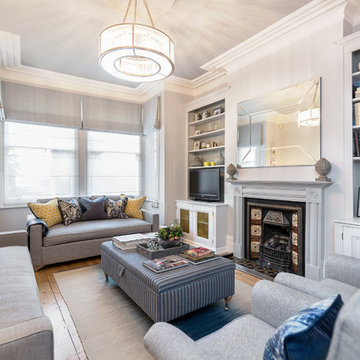
Redecoration of a South West London home. Interior Design by Trinity Interior Designs, Painting & decorating completed by Paint The Town Green using our own range of non toxic environmentally friendly paint.
Colours Used:
Walls: Private Universe
Ceiling: Days
Fireplace:Days
Recess of bookshelf: River Man
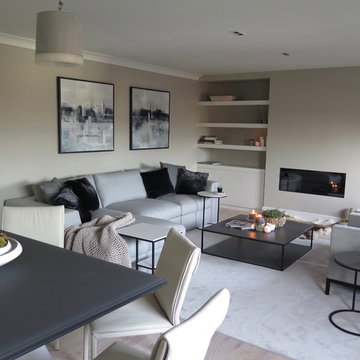
The total renovation, working with Llama Projects, the construction division of the Llama Group, of this once very dated top floor apartment in the heart of the old city of Shrewsbury. With all new electrics, fireplace, built in cabinetry, flooring and interior design & style. Our clients wanted a stylish, contemporary interior through out replacing the dated, old fashioned interior. The old fashioned electric fireplace was replaced with a modern electric fire and all new built in cabinetry was built into the property. Showcasing the lounge interior, with stylish Italian design furniture, available through our design studio. New wooden flooring throughout, John Cullen Lighting, contemporary built in cabinetry. Creating a wonderful weekend luxury pad for our Hong Kong based clients. All furniture, lighting, flooring and accessories are available through Janey Butler Interiors.
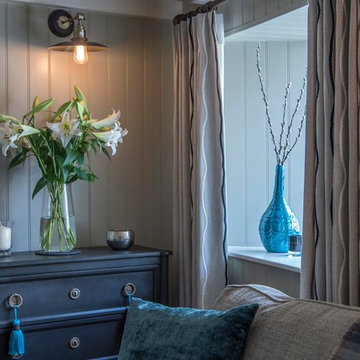
Currently living overseas, the owners of this stunning Grade II Listed stone cottage in the heart of the North York Moors set me the brief of designing the interiors. Renovated to a very high standard by the previous owner and a totally blank canvas, the brief was to create contemporary warm and welcoming interiors in keeping with the building’s history. To be used as a holiday let in the short term, the interiors needed to be high quality and comfortable for guests whilst at the same time, fulfilling the requirements of my clients and their young family to live in upon their return to the UK.
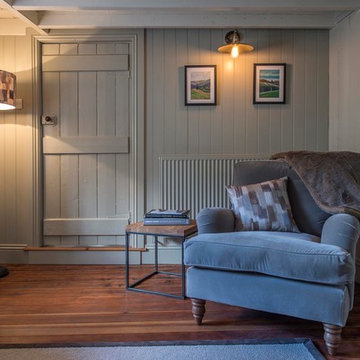
Currently living overseas, the owners of this stunning Grade II Listed stone cottage in the heart of the North York Moors set me the brief of designing the interiors. Renovated to a very high standard by the previous owner and a totally blank canvas, the brief was to create contemporary warm and welcoming interiors in keeping with the building’s history. To be used as a holiday let in the short term, the interiors needed to be high quality and comfortable for guests whilst at the same time, fulfilling the requirements of my clients and their young family to live in upon their return to the UK.
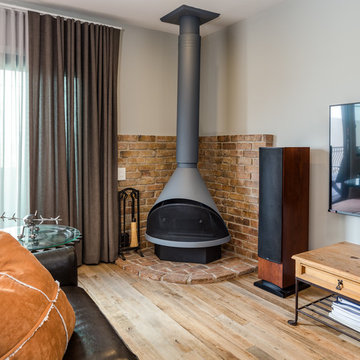
Our client approached us while he was in the process of purchasing his ½ lot detached unit in Hermosa Beach. He was drawn to a design / build approach because although he has great design taste, as a busy professional he didn’t have the time or energy to manage every detail involved in a home remodel. The property had been used as a rental unit and was in need of TLC. By bringing us onto the project during the purchase we were able to help assess the true condition of the home. Built in 1976, the 894 sq. ft. home had extensive termite and dry rot damage from years of neglect. The project required us to reframe the home from the inside out.
To design a space that your client will love you really need to spend time getting to know them. Our client enjoys entertaining small groups. He has a custom turntable and considers himself a mixologist. We opened up the space, space-planning for his custom turntable, to make it ideal for entertaining. The wood floor is reclaimed wood from manufacturing facilities. The reframing work also allowed us to make the roof a deck with an ocean view. The home is now a blend of the latest design trends and vintage elements and our client couldn’t be happier!
View the 'before' and 'after' images of this project at:
http://www.houzz.com/discussions/4189186/bachelors-whole-house-remodel-in-hermosa-beach-ca-part-1
http://www.houzz.com/discussions/4203075/m=23/bachelors-whole-house-remodel-in-hermosa-beach-ca-part-2
http://www.houzz.com/discussions/4216693/m=23/bachelors-whole-house-remodel-in-hermosa-beach-ca-part-3
Features: subway tile, reclaimed wood floors, quartz countertops, bamboo wood cabinetry, Ebony finish cabinets in kitchen
1.989 Billeder af stue med grå vægge og brændeovn
7




