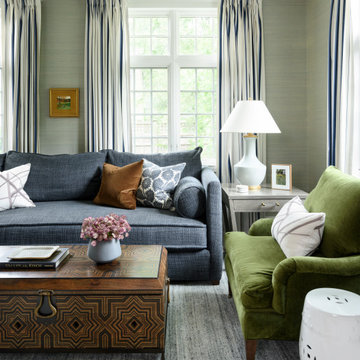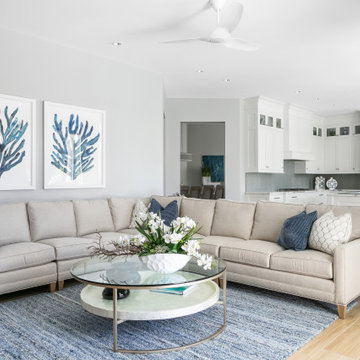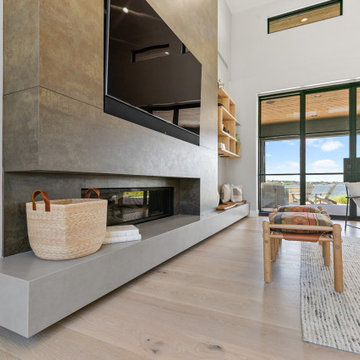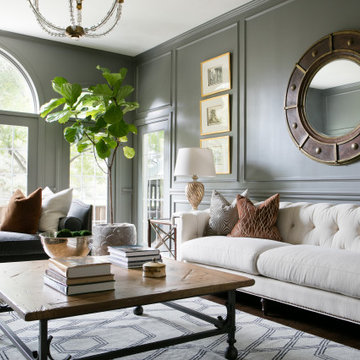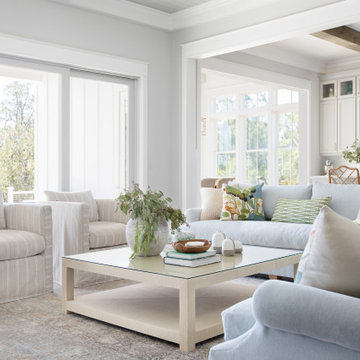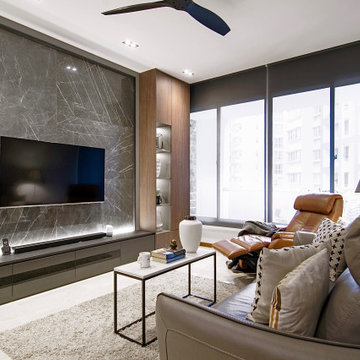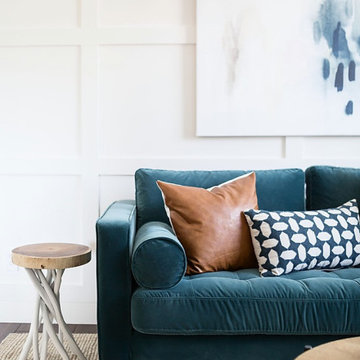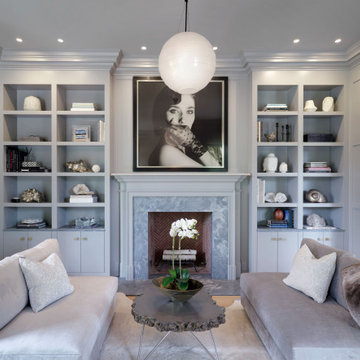123.793 Billeder af stue med grå vægge og lilla vægge
Sorteret efter:
Budget
Sorter efter:Populær i dag
141 - 160 af 123.793 billeder
Item 1 ud af 3

Our custom TV entertainment center sets the stage for this coast chic design. The root coffee table is just a perfect addition!
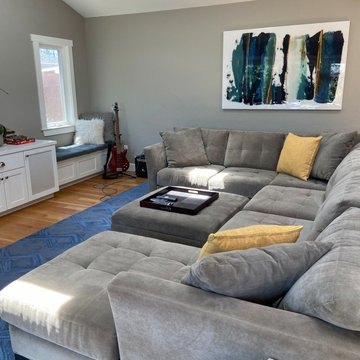
A cozy sectional, plus extra-large art and a window seat for shredding, works for a busy family.
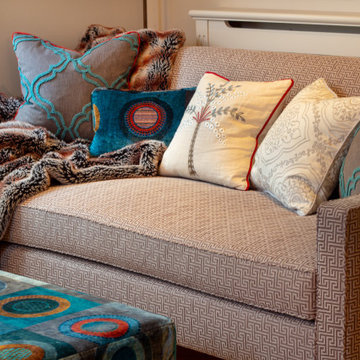
Classic shaped sofa covered in a Greek key design fabric with an assortment of linen, velvet and embroidered cushions.
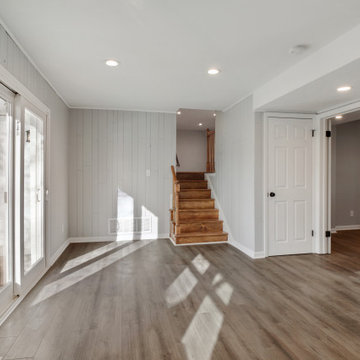
We updated the lower level family room by white-washing the fireplace, replacing the carpet with a luxury vinyl plank, and preserving the wood paneling. Going with one of our favorite Greys "passive" by Sherwin Williams, this space instantly became brighter and more inviting.
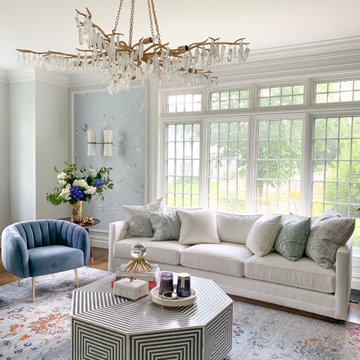
In order to create a symmetrical visual effect our designers used wall accents, like well-placed sconces and wallpaper set into custom picture frame molding, on both sides in order to make the space appear symmetrical and equal despite the size differences. This balancing effect, paired with the octagonal grey-and-white bone and resin inlay coffee table, capiz shell cabinet, and customized white velvet sofa, made the space feel fit for a movie star from the golden age of Hollywood!

The expansive Living Room features a floating wood fireplace hearth and adjacent wood shelves. The linear electric fireplace keeps the wall mounted tv above at a comfortable viewing height. Generous windows fill the 14 foot high roof with ample daylight.

Opening up the great room to the rest of the lower level was a major priority in this remodel. Walls were removed to allow more light and open-concept design transpire with the same LVT flooring throughout. The fireplace received a new look with splitface stone and cantilever hearth. Painting the back wall a rich blue gray brings focus to the heart of this home around the fireplace. New artwork and accessories accentuate the bold blue color. Large sliding glass doors to the back of the home are covered with a sleek roller shade and window cornice in a solid fabric with a geometric shape trim.
Barn doors to the office add a little depth to the space when closed. Prospect into the family room, dining area, and stairway from the front door were important in this design.
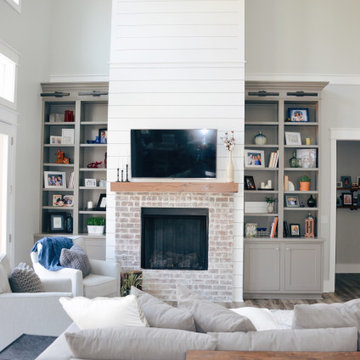
This two story living room called for a beautiful and comfortable furnishings. the oversized poofs are extra comfortable and are multipurpose. The chairs swivel to add versatility. The soaring shiplap fireplace with brick fireplace surround and reclaimed wood beam mantle give this living room and extra layer of beauty.
123.793 Billeder af stue med grå vægge og lilla vægge
8




