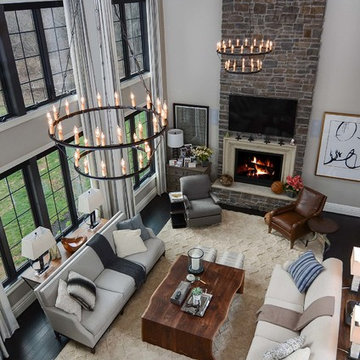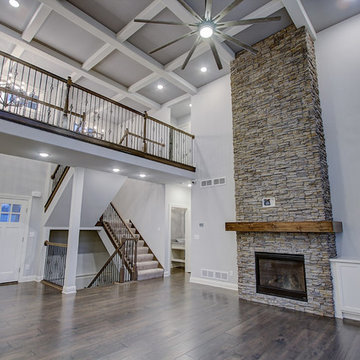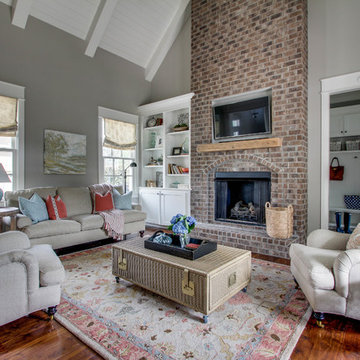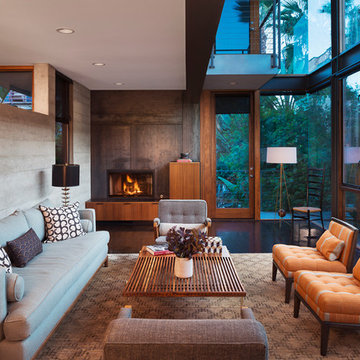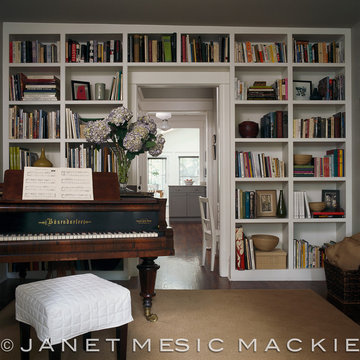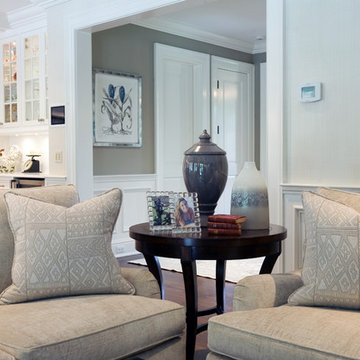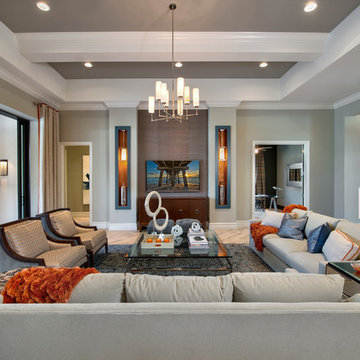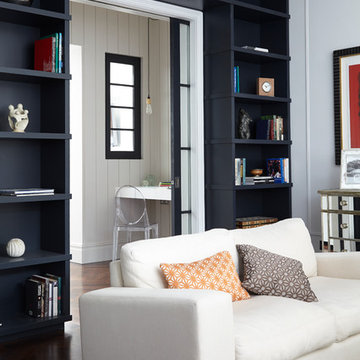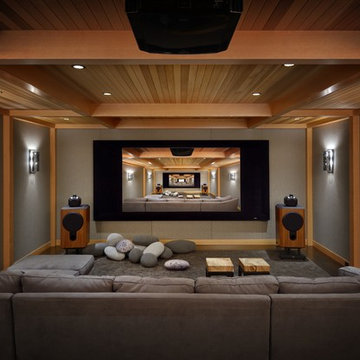123.974 Billeder af stue med grå vægge og lyserøde vægge
Sorteret efter:
Budget
Sorter efter:Populær i dag
81 - 100 af 123.974 billeder
Item 1 ud af 3

This stunning, light-filled two story great room has a full height fireplace made from Northern Irish black limestone.

A soothing, neutral palette for an open, airy family room. Upholstered furnishings by Lee Industries, drapery fabric by Kravet, coffee table by Centry, mirror by Restoration Hardware, chandelier by Currey & Co., paint color is Benjamin Moore Grey Owl.

An open living room removes barriers within the house so you can all be together, even when you're apart. We partnered with Jennifer Allison Design on this project. Her design firm contacted us to paint the entire house - inside and out. Images are used with permission. You can contact her at (310) 488-0331 for more information.

The built-in cabinetry along one side of the living room was built by the principal contractor.
Photographer: Nick Smith
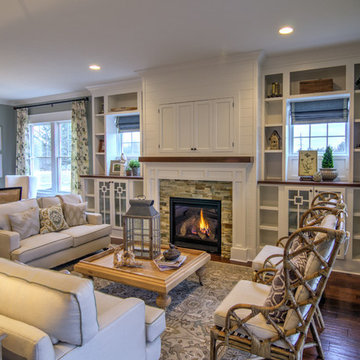
Soft, refreshing colors combine with comfortable furnishing and statement lighting in this elegant home:
Project completed by Wendy Langston's Everything Home interior design firm , which serves Carmel, Zionsville, Fishers, Westfield, Noblesville, and Indianapolis.
For more about Everything Home, click here: https://everythinghomedesigns.com/
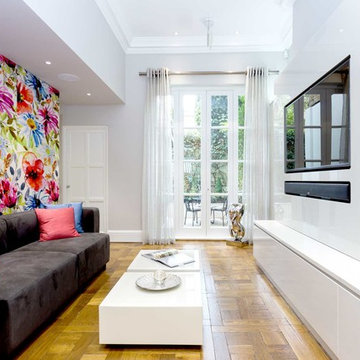
The lounge & TV area in our showroom houses a bespoke built-in TV unit with shelving & storage surround. Across the way is our custom-made sofa & cushions, with fabric wall-panelling behind.

The same shaker-style Grabill cabinetry was installed in the adjacent family room but stained in a rich dark tone to create variety in the home.
Tall cabinets flank the grand fireplace allowing it to be the focal point in the room. Light-toned stacked ledger stone was installed around the fireplace surround to contrast the dark-tone cabinets.
Open shelving was designed on each side to display the homeowner’s favorite belongings, while keeping this custom-made furniture piece from appearing to heavy and overbearing.
A sense of balance is created through this symmetrical design of these built-ins, allowing for an overall striking and polished design.
123.974 Billeder af stue med grå vægge og lyserøde vægge
5




