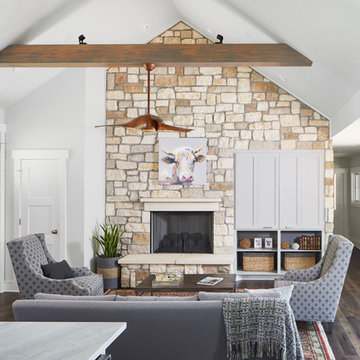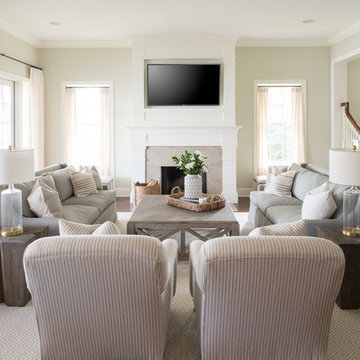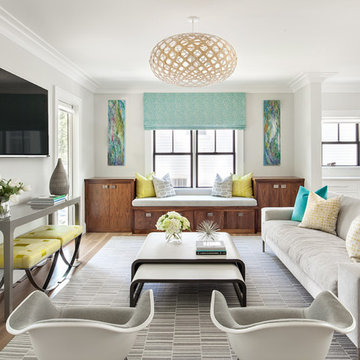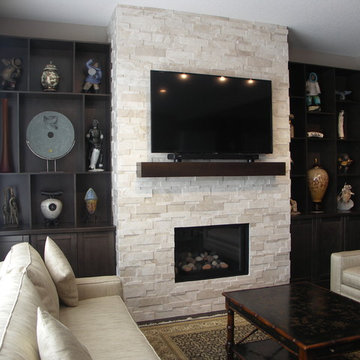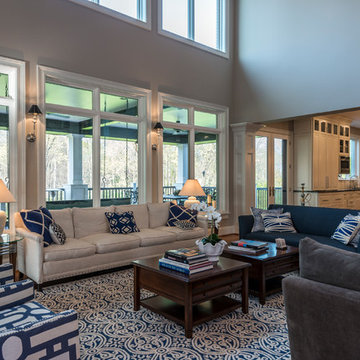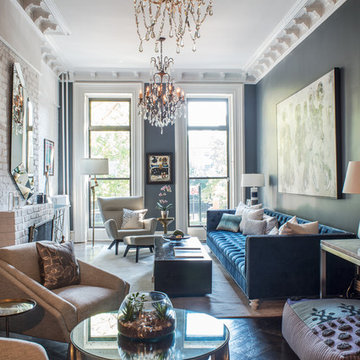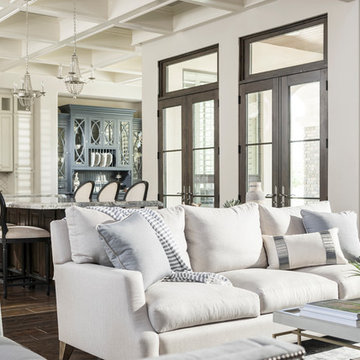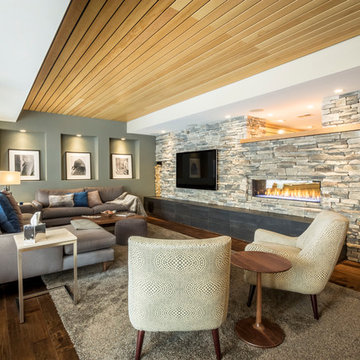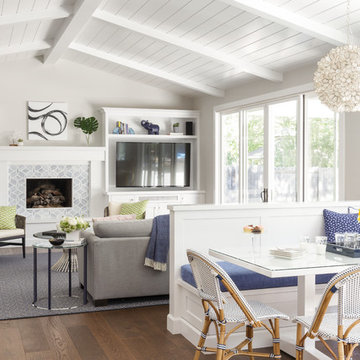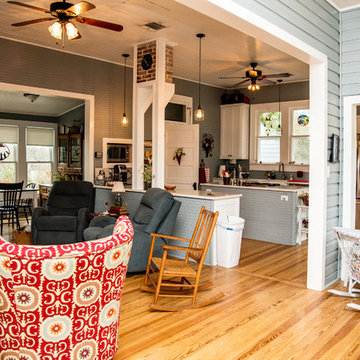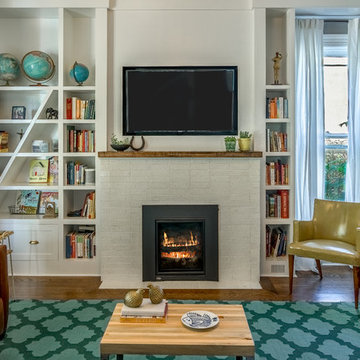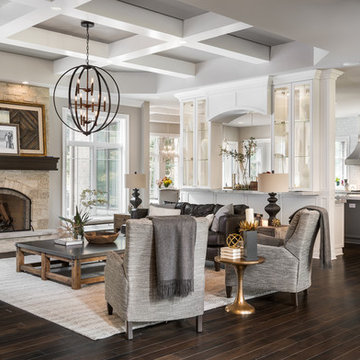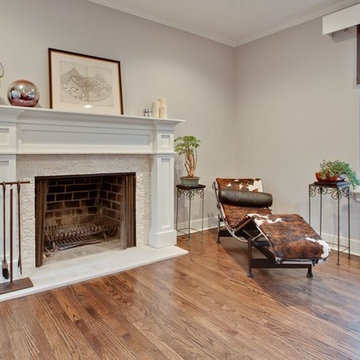25.152 Billeder af stue med grå vægge og mørkt parketgulv
Sorteret efter:
Budget
Sorter efter:Populær i dag
301 - 320 af 25.152 billeder
Item 1 ud af 3
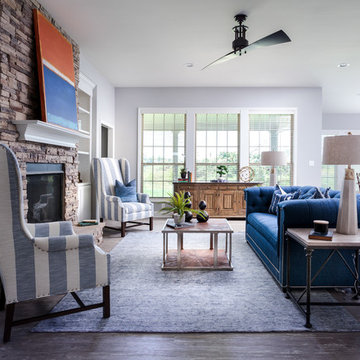
The Atkinson is a spacious ranch plan with three or more bedrooms. The main living areas, including formal dining, share an open layout with 10'ceilings. The kitchen has a generous island with counter dining, a spacious pantry, and breakfast area with multiple windows. The family rooms is shown here with direct vent fireplace with stone hearth and surround and built-in bookcases. Enjoy premium outdoor living space with a large covered patio with optional direct vent fireplace. The primary bedroom is located off a semi-private hall and has a trey ceiling and triple window. The luxury primary bath with separate vanities is shown here with standalone tub and tiled shower. Bedrooms two and three share a hall bath, and there is a spacious utility room with folding counter. Exterior details include a covered front porch, dormers, separate garage doors, and hip roof.
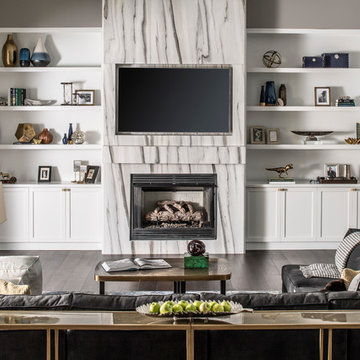
The focal point of this room is the floor to ceiling marble fireplace surround. Specialty white marble clads the fireplace and is flanked by custom white bookshelves on each side. A custom gray sectional provides the perfect spot to watch TV or read. The television is recessed into the fireplace wall allowing no protrusion from the fireplace. Two bowtie lamps rest on the double console tables.
Stephen Allen Photography
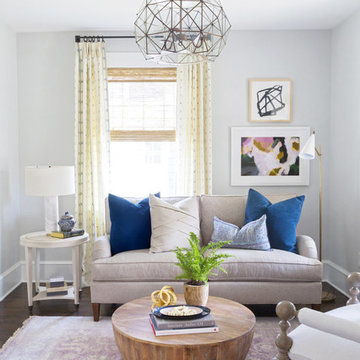
Shop the Look, See the Photo Tour here: https://www.studio-mcgee.com/studioblog/2016/12/2/c68g4qklomkwwjdx0510lb48vkbrcv?rq=Haddonfield

The finishing touches were the new custom living room fireplace with marble mosaic tile surround and marble hearth and stunning extra wide plank hand scraped oak flooring throughout the entire first floor.
25.152 Billeder af stue med grå vægge og mørkt parketgulv
16





