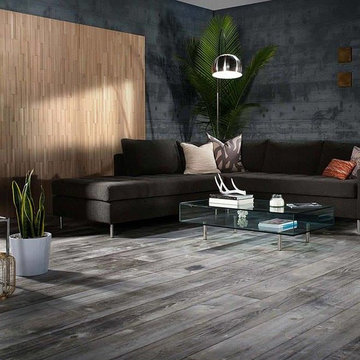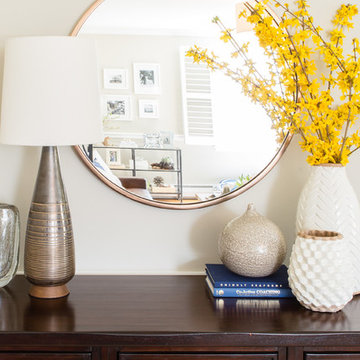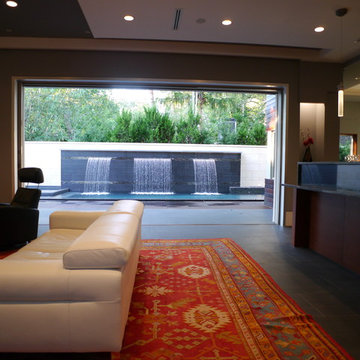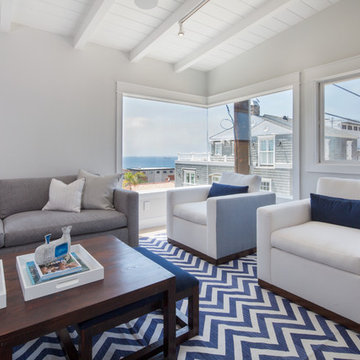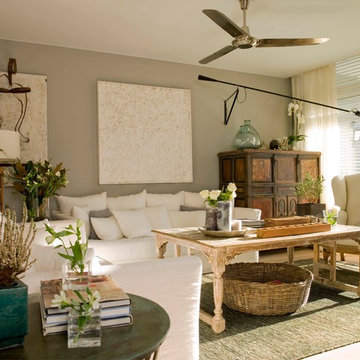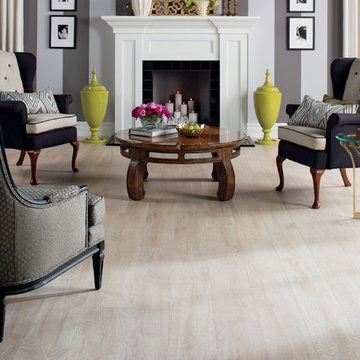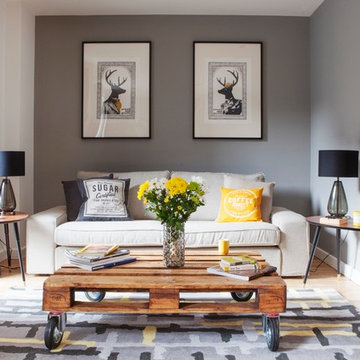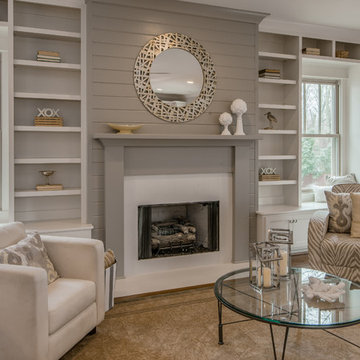22.383 Billeder af stue med grå vægge
Sorteret efter:
Budget
Sorter efter:Populær i dag
101 - 120 af 22.383 billeder
Item 1 ud af 3
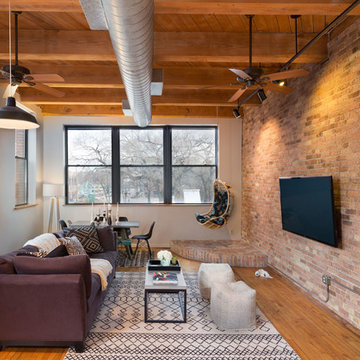
Blending exposed brick with graphic prints. Jerrica Zaric Interior Design furnished this open-concept condo that overlooks Milwaukee's Third Ward neighborhood. We paired graphic geometrical, tribal and Asian prints with modern accents and this condo's historical Cream City brick.
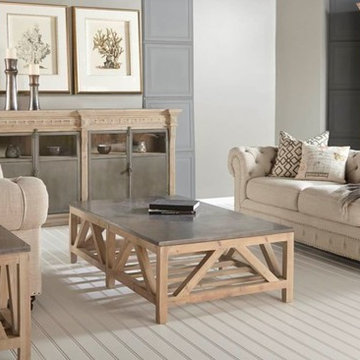
Orient Express' Bella Antique Collection products are made with natural stone, antiqued metal and reclaimed wood all give this Coastal Transitional room a warm and inviting environment.
Blue Stone Coffee Table

Corner Fireplace. Fireplace. Cast Stone. Cast Stone Mantels. Fireplace. Fireplace Mantels. Fireplace Surrounds. Mantels Design. Omega. Modern Fireplace. Contemporary Fireplace. Contemporary Living room. Gas Fireplace. Linear. Linear Fireplace. Linear Mantels. Fireplace Makeover. Fireplace Linear Modern. Omega Mantels. Fireplace Design Ideas.
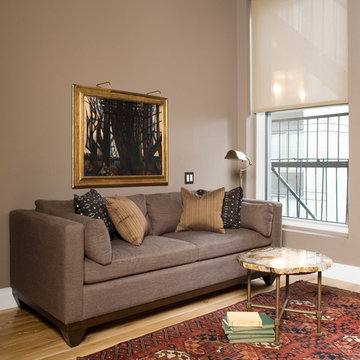
A transplant from Maryland to New York City, my client wanted a true New York loft-living experience, to honor the history of the Flatiron District but also to make him feel at "home" in his newly adopted city. We replaced all the floors with reclaimed wood, gutted the kitchen and master bathroom and decorated with a mix of vintage and current furnishings leaving a comfortable but open canvas for his growing art collection.

Living room at Spanish Oak. This home was featured on the Austin NARI 2012 Tour of Homes.
Photography by John R Rogers.
The "rug" is actually comprised of Flor carpet tiles ( http://www.flor.com).

A pop of yellow brings positivity and warmth to this space, making the room feel happy.

Проект типовой трехкомнатной квартиры I-515/9М с перепланировкой для молодой девушки стоматолога. Санузел расширили за счет коридора. Вход в кухню организовали из проходной гостиной. В гостиной использовали мебель трансформер, в которой диван прячется под полноценную кровать, не занимая дополнительного места. Детскую спроектировали на вырост, с учетом рождения детей. На балконе организовали места для хранения и лаунж - зону, в виде кресел-гамаков, которые можно легко снять, убрать, постирать.
22.383 Billeder af stue med grå vægge
6




