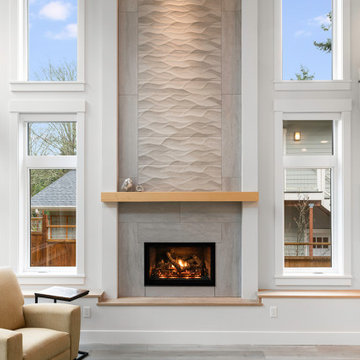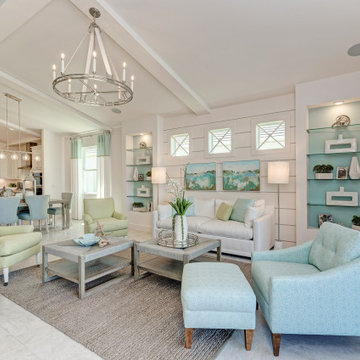1.230 Billeder af stue med gråt gulv og hvælvet loft
Sorteret efter:
Budget
Sorter efter:Populær i dag
21 - 40 af 1.230 billeder
Item 1 ud af 3
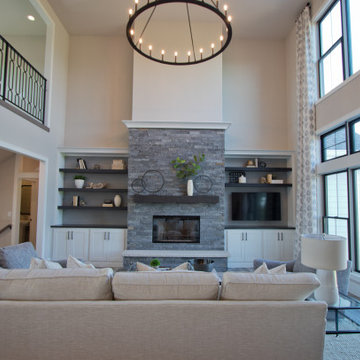
Luxury Vinyl Plank flooring from Pergo: Ballard Oak • Cabinetry by Aspect: Maple Tundra • Media Center tops & shelves from Shiloh: Poplar Harbor & Stratus

Faultless is how the judges described this beautiful home. Masterfully constructed with a layout designed to maximise the northern light and shield the outdoor areas from the weather. This home radiated class and elegance with excellent ambience and aesthetic throughout.
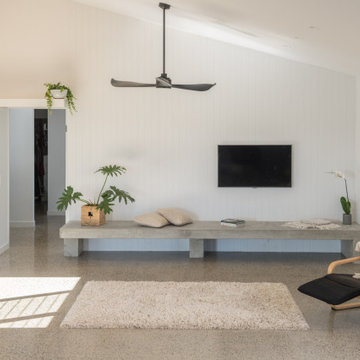
Spacious, light filled, open living area with pitched roof, polished concrete flooring and VJ wall lining. Wall lights highlight the ceiling volume.
An oversize bespoke cast concrete bench seat provides seating and display against the wall.
Natural breezes through the louvre windows are supplemented by the large black ceiling fan.

Welcome to Longboat Key! This marks our client's second collaboration with us for their flooring needs. They sought a replacement for all the old tile downstairs and upstairs. Opting for the popular Reserve line in the color Talc, it seamlessly blends with the breathtaking ocean views. The LGK team successfully installed approximately 4,000 square feet of flooring. Stay tuned as we're also working on replacing their staircase!
Ready for your flooring adventure? Reach out to us at 941-587-3804 or book an appointment online at LGKramerFlooring.com

2021 - 3,100 square foot Coastal Farmhouse Style Residence completed with French oak hardwood floors throughout, light and bright with black and natural accents.
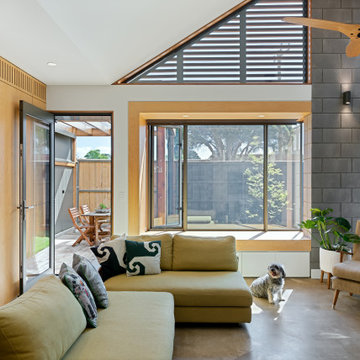
The Snug is a cosy, thermally efficient home for a couple of young professionals on a modest Coburg block. The brief called for a modest extension to the existing Californian bungalow that better connected the living spaces to the garden. The extension features a dynamic volume that reaches up to the sky to maximise north sun and natural light whilst the warm, classic material palette complements the landscape and provides longevity with a robust and beautiful finish.

The existing fireplace was preserved. A contemporary gas insert was integrated while the masonry chimney was clad with large sophisticated tile pieces. The door to the left leads into a home office which could serve as a sixth bedroom.

An oversize bespoke cast concrete bench seat provides seating and display against the wall. Light fills the open living area which features polished concrete flooring and VJ wall lining.
1.230 Billeder af stue med gråt gulv og hvælvet loft
2









