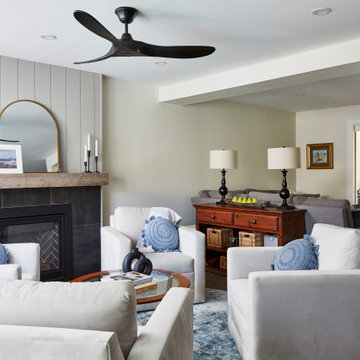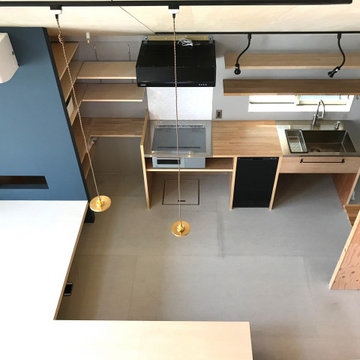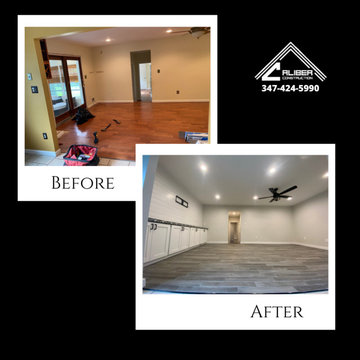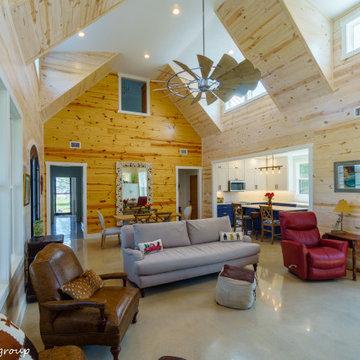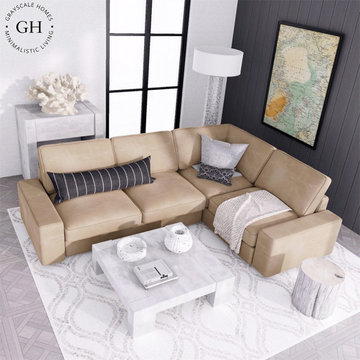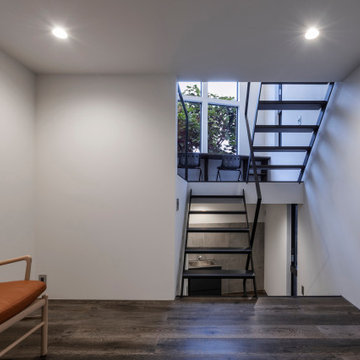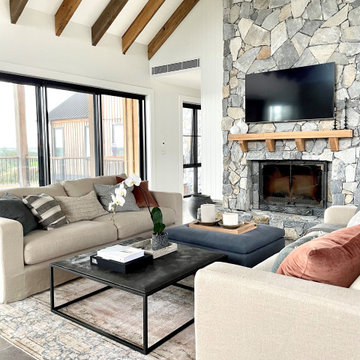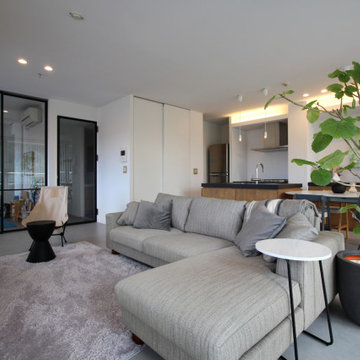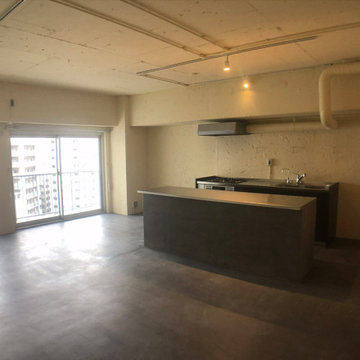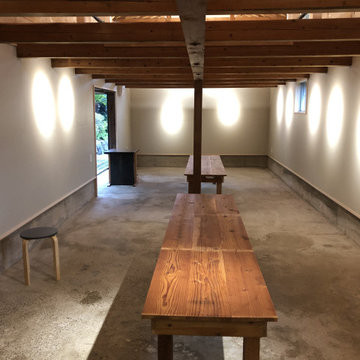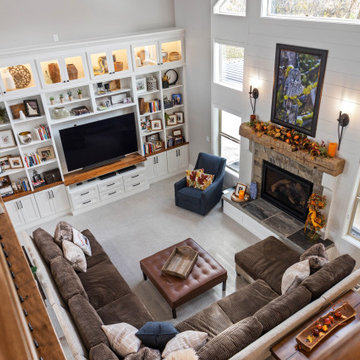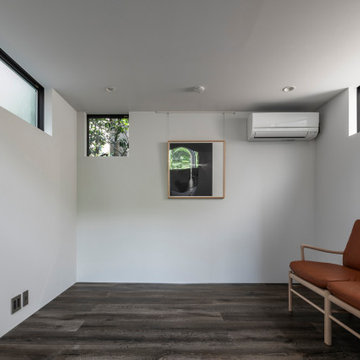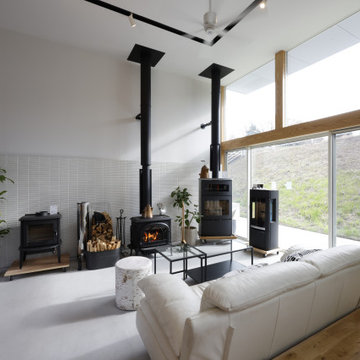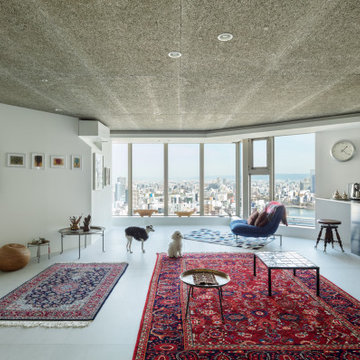197 Billeder af stue med gråt gulv og væg i skibsplanker
Sorteret efter:
Budget
Sorter efter:Populær i dag
101 - 120 af 197 billeder
Item 1 ud af 3
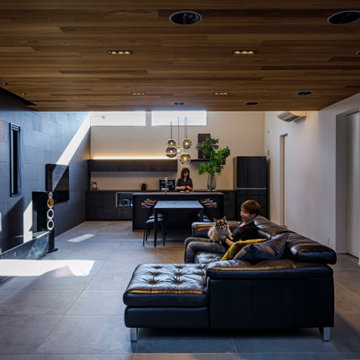
□海老江の家 LDK
ホームシアターのあるLDKスペースです。
大型のディスプレイの前にスクリーンが降りてくるように計画しています。
ディスプレイの存在を減らせるように、壁は黒色のセメント板を貼っています。
音響システムは9.1chのサラウンドシステムを導入しています。
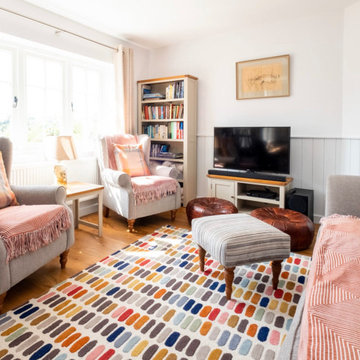
Cosy/practical Living room created using warm colours and comfortable furniture. All the original pictures were uesd to keep the family history of the house.
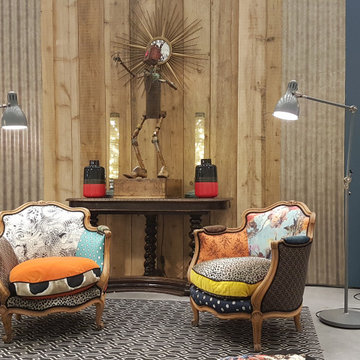
Petit coin salon mettant en scène 2 bergères recouvertes de 17 tissus différents ( pièces uniques création Grand Duc), dans un espace typé industriel
Exemple typique du Mix and Match !
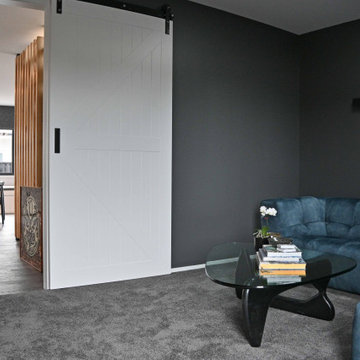
This two storey architecturally designed home was designed with ultimate family living in mind. It features two separate living areas, three designer bathrooms and four generously sized bedrooms, each with views of Lake Taupo and/or Mt Tauhara. The stylish Kitchen, Scullery, Bar and Media room are an entertainer’s dream. The kitchen takes advantage of the sunny outlook with sliding doors opening onto a wraparound deck, complete with louvre system providing shade and shelter.
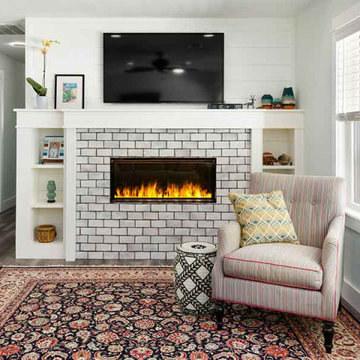
Our design for the living incorporated a complete rebuild of the fireplace facade.
This massive masonry demolition required us to completely disassemble the chimney and remove it. We replaced the traditional gas log with an easier-to-maintain water-vapor fireplace.
We installed plumbing for a recessed water line behind the wall and built a custom mantel with shelving to house the heater. The result is a stunning and realistic flame with much lighter finishes that brighten a once-dark space.
197 Billeder af stue med gråt gulv og væg i skibsplanker
6




