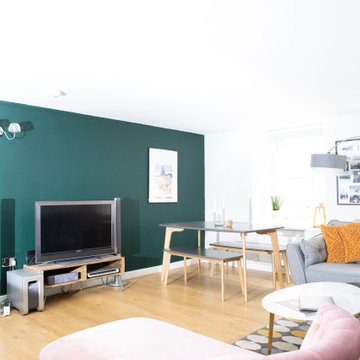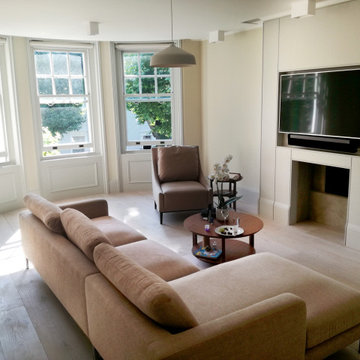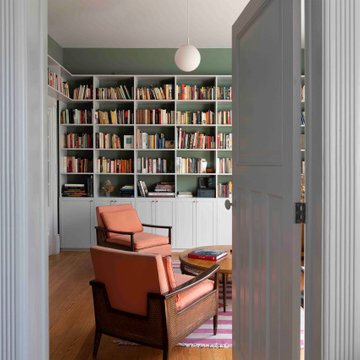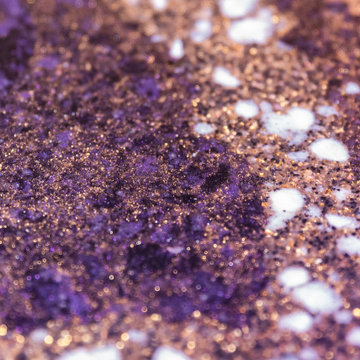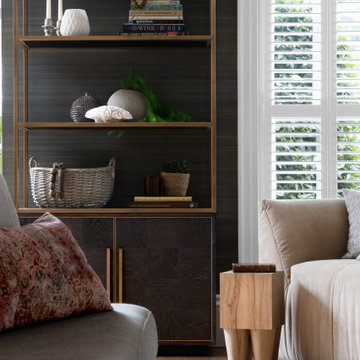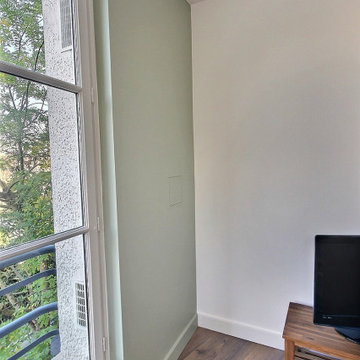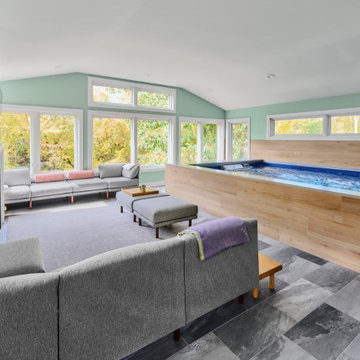190 Billeder af stue med grønne vægge og bakkeloft
Sorteret efter:
Budget
Sorter efter:Populær i dag
101 - 120 af 190 billeder
Item 1 ud af 3
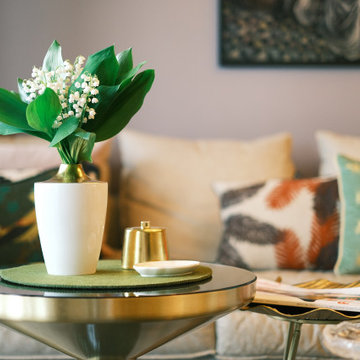
Der Hingucker des Appartements ist der auffällige Living Room. Die Vliestapete in changierenden Grüntönen steht im Kontrast zu den taupefarbenden Wänden. So strahlt der Raum nicht nur Eleganz und Luxus sondern auch Ruhe sowie Frische aus und greift den saftig grünen Blick auf die Baumkronen vor dem Appartement auf.
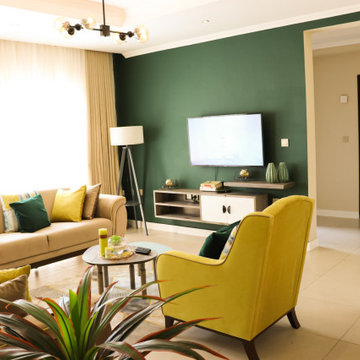
Natural blend of colour composition with a combination of nature and inanimate objects...
Textured brick wall against the coloured wall
Natural and artificial lighting
All of which make the room appear airy and warm with the (aesthetic dark green) adding a cooling effect...
#interiordesign
#Interior_styling
#interiorhomes
#kwanziaccents
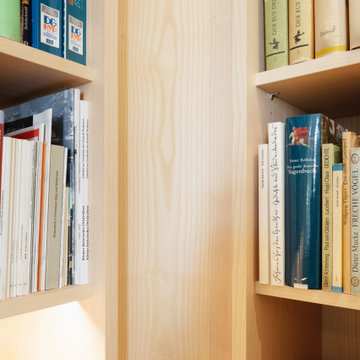
Wohnzimmer Gestaltung mit Regaleinbau vom Tischler, neue Trockenbaudecke mit integrierter Beleuchtung, neue Fensterbekleidungen, neuer loser Teppich, Polstermöbel Bestand vom Kunden
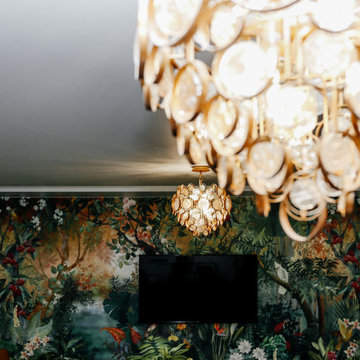
Светильники в этом проекте отличаются особенной оригинальностью. Мятое стекло в латунных кольцах.
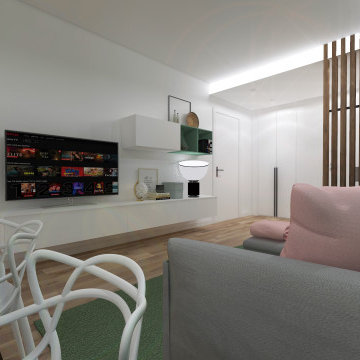
Progetto di riqualificazione di uno spazio abitativo, il quale comprende una zona openspace tra zona living e Cucina. Abbiamo utilizzato delle finiture accoglienti e determinate a rispecchiare lo stile e la personalità di chi abiterà al suo interno.
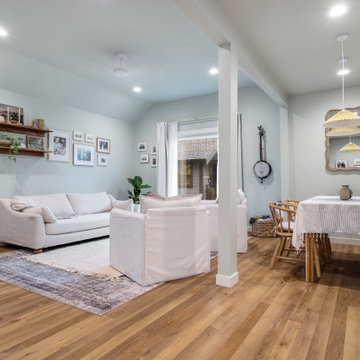
Tones of golden oak and walnut, with sparse knots to balance the more traditional palette. With the Modin Collection, we have raised the bar on luxury vinyl plank. The result is a new standard in resilient flooring. Modin offers true embossed in register texture, a low sheen level, a rigid SPC core, an industry-leading wear layer, and so much more.
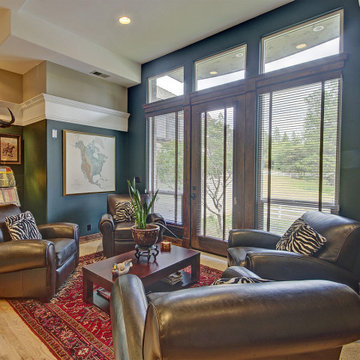
Jukebox, metal prints, leather recliners, luxurious fabrics, and wool rug create an elegant but comfortable space in which to socialize. Interior design by Tanya Pilling, owner of Authentic Homes.
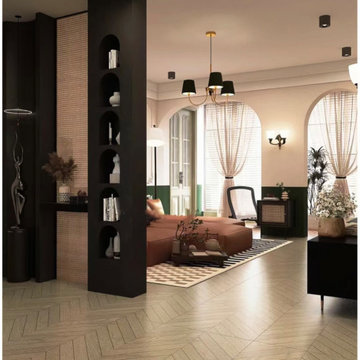
This project is a customer case located in Manila, the Philippines. The client's residence is a 95-square-meter apartment. The overall interior design style chosen by the client is a fusion of Nanyang and French vintage styles, combining retro elegance. The entire home features a color palette of charcoal gray, ink green, and brown coffee, creating a unique and exotic ambiance.
The client desired suitable pendant lights for the living room, dining area, and hallway, and based on their preferences, we selected pendant lights made from bamboo and rattan materials for the open kitchen and hallway. French vintage pendant lights were chosen for the living room. Upon receiving the products, the client expressed complete satisfaction, as these lighting fixtures perfectly matched their requirements.
I am sharing this case with everyone in the hope that it provides inspiration and ideas for your own interior decoration projects.
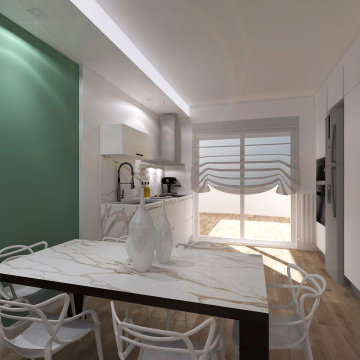
Progetto di riqualificazione di uno spazio abitativo, il quale comprende una zona openspace tra zona living e Cucina. Abbiamo utilizzato delle finiture accoglienti e determinate a rispecchiare lo stile e la personalità di chi abiterà al suo interno.
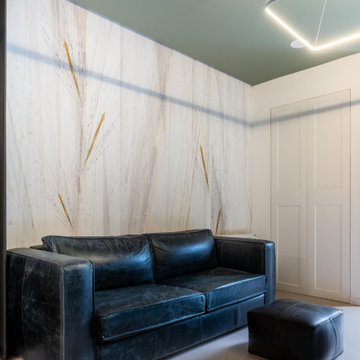
Open space-Zona living (ed annessa cucina) caratterizzata da una parte rivestita con wallpaper; cerchiature in ferro lasciate a vista e valorizzate con lo stesso smalto naturale della scala
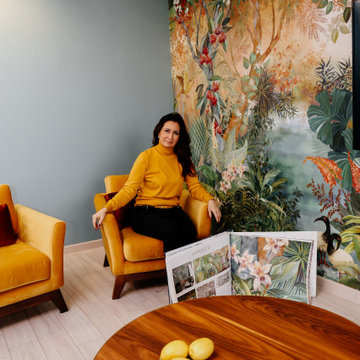
Несмотря на огромное количество картин от компании Affresco, достаточно быстро наш выбор пал на великолепное изображение тропических дебрей.
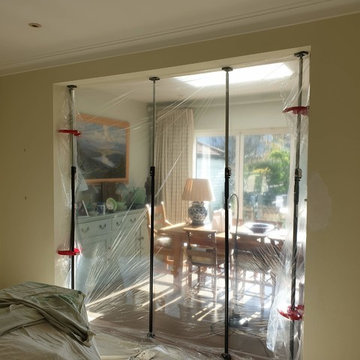
The floor and open space to the dining area was fully protected. All pictures carefully taken, protected. Walls, ceiling, and woodwork was dustless sanded, repairs were made and they were painted in primer. The walls and ceiling were painted in 2 top coats and skirting were decorated in a white satin finish. The room was carefully clean and all pictures were put back in the remaining place.
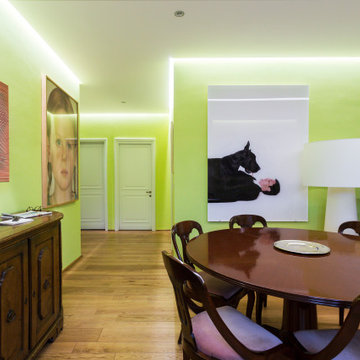
Elegante soggiorno con illuminazione led perimetrale a soffitto e pareti colorate.
la zona living è separata dall'ambiente pranzo da una libreria bassa in metallo verniciato nero in modo da mantenere la percezione dello spazio unitario.
190 Billeder af stue med grønne vægge og bakkeloft
6




