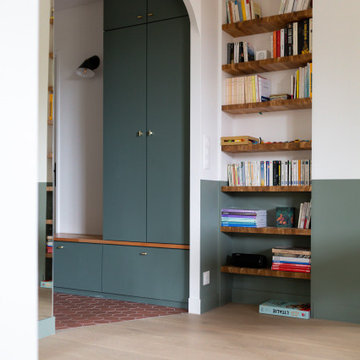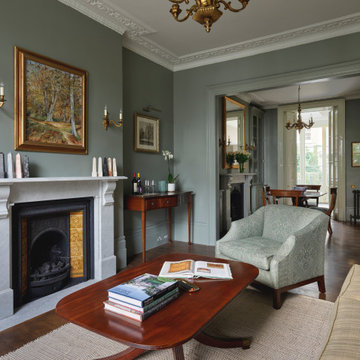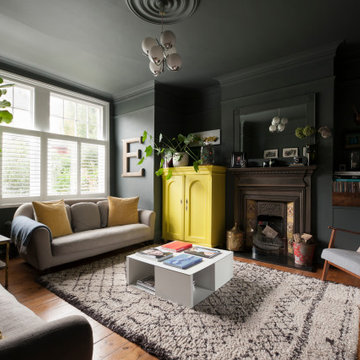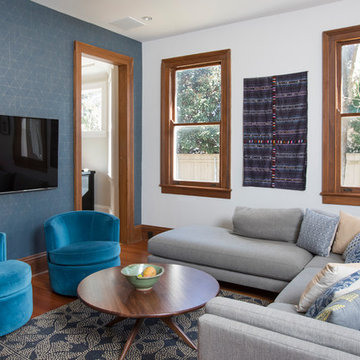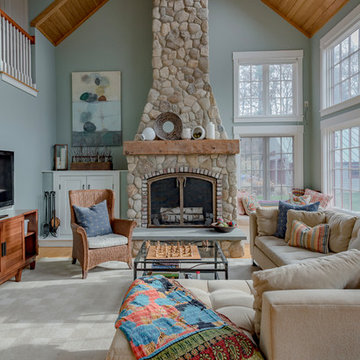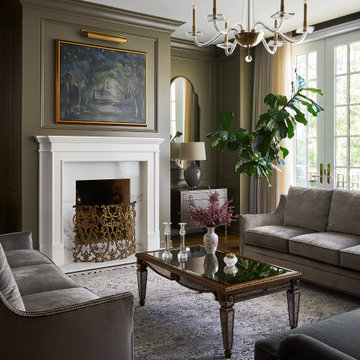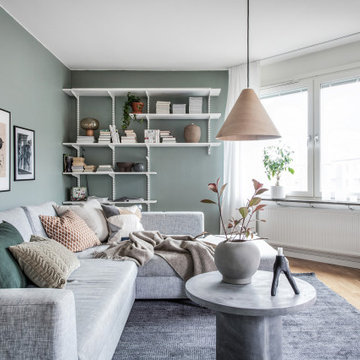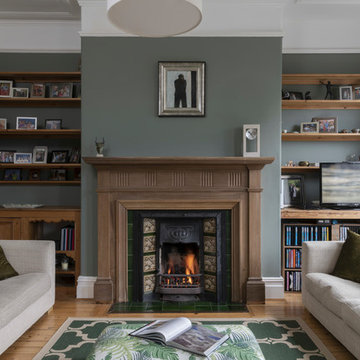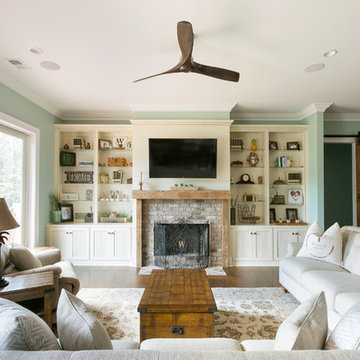3.553 Billeder af stue med grønne vægge og brunt gulv
Sorteret efter:
Budget
Sorter efter:Populær i dag
101 - 120 af 3.553 billeder
Item 1 ud af 3

Elevating the style of the living room and adjacent family room, a fashion forward mix of colors and textures gave this small West Hartford bungalow hight style and function.
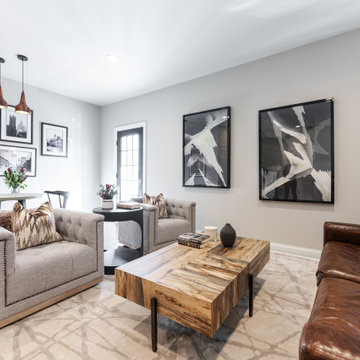
Cozy neutral family room with beige armchairs and leather couch. Custom wooden table on a beige rug.

Inspired by the surrounding landscape, the Craftsman/Prairie style is one of the few truly American architectural styles. It was developed around the turn of the century by a group of Midwestern architects and continues to be among the most comfortable of all American-designed architecture more than a century later, one of the main reasons it continues to attract architects and homeowners today. Oxbridge builds on that solid reputation, drawing from Craftsman/Prairie and classic Farmhouse styles. Its handsome Shingle-clad exterior includes interesting pitched rooflines, alternating rows of cedar shake siding, stone accents in the foundation and chimney and distinctive decorative brackets. Repeating triple windows add interest to the exterior while keeping interior spaces open and bright. Inside, the floor plan is equally impressive. Columns on the porch and a custom entry door with sidelights and decorative glass leads into a spacious 2,900-square-foot main floor, including a 19 by 24-foot living room with a period-inspired built-ins and a natural fireplace. While inspired by the past, the home lives for the present, with open rooms and plenty of storage throughout. Also included is a 27-foot-wide family-style kitchen with a large island and eat-in dining and a nearby dining room with a beadboard ceiling that leads out onto a relaxing 240-square-foot screen porch that takes full advantage of the nearby outdoors and a private 16 by 20-foot master suite with a sloped ceiling and relaxing personal sitting area. The first floor also includes a large walk-in closet, a home management area and pantry to help you stay organized and a first-floor laundry area. Upstairs, another 1,500 square feet awaits, with a built-ins and a window seat at the top of the stairs that nod to the home’s historic inspiration. Opt for three family bedrooms or use one of the three as a yoga room; the upper level also includes attic access, which offers another 500 square feet, perfect for crafts or a playroom. More space awaits in the lower level, where another 1,500 square feet (and an additional 1,000) include a recreation/family room with nine-foot ceilings, a wine cellar and home office.
Photographer: Jeff Garland
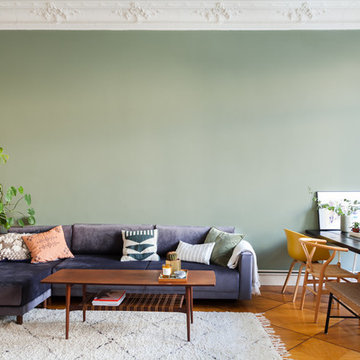
Der großzügige Wohnbereich beherbergt einen großen selbstgebauten Esstisch mit vielen unterschiedlichen Stühlen, wo Freunde und Familie oder auch mal eine ganze Kitagruppe Platz finden. Doch das Herzstück ist das graue Samtsofa mit Schlaffunktion ... Dort macht es sich die ganze Familie gerne gemeinsam gemütlich - es werden Bücher vorgelesen oder an verregneten Wochenenden Filmnachmittage veranstaltet. Am Abend dient es den jungen Eltern als Ruhezone.
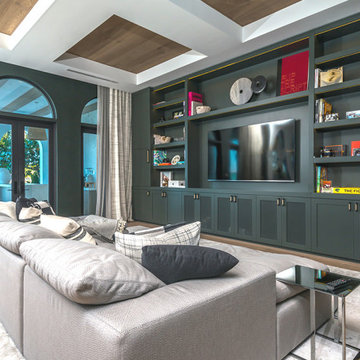
Welcome to the East Di Lido Residence in Miami, FL. This beautiful Mediterranean waterfront villa is nothing short of spectacular, as is its custom millwork.
The owners loved the built-in wall unit so much that they wanted us to do it again in the next house. The louvered teak double entry front gate, the custom bar with walnut wood slat facade & its matching back bar, the floor to ceiling shaker style wall unit with LED lights, and the floor to ceiling kitchen cabinetry make this residence a masterpiece.
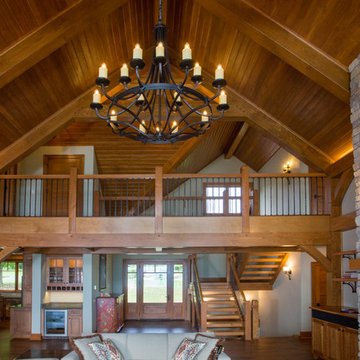
Our clients already had a cottage on Torch Lake that they loved to visit. It was a 1960s ranch that worked just fine for their needs. However, the lower level walkout became entirely unusable due to water issues. After purchasing the lot next door, they hired us to design a new cottage. Our first task was to situate the home in the center of the two parcels to maximize the view of the lake while also accommodating a yard area. Our second task was to take particular care to divert any future water issues. We took necessary precautions with design specifications to water proof properly, establish foundation and landscape drain tiles / stones, set the proper elevation of the home per ground water height and direct the water flow around the home from natural grade / drive. Our final task was to make appealing, comfortable, living spaces with future planning at the forefront. An example of this planning is placing a master suite on both the main level and the upper level. The ultimate goal of this home is for it to one day be at least a 3/4 of the year home and designed to be a multi-generational heirloom.
- Jacqueline Southby Photography
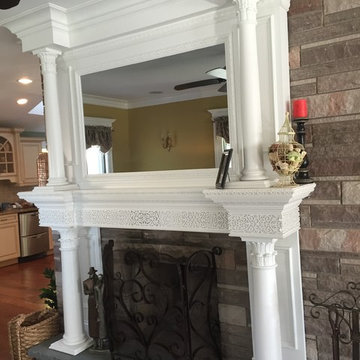
this client owns a Victorian Home in Essex county NJ and asked me to design a fireplace surround that was appropriate for the space and hid the television. The mirror you see in the photo is actually a 2-way mirror and if you look closely at the center section of the mantle, the remote speaker for the TV is built in. The fretwork pattern adds a lovely detail and the super columns (column on top of column) fit perfectly in the design scheme.
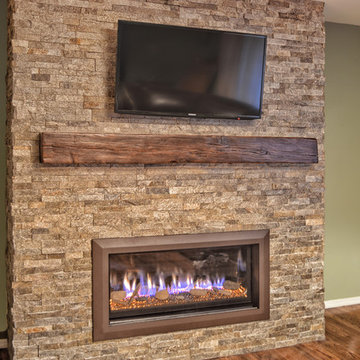
New contemporary linear/ribbon fireplace creating a focal point for the family where once there was a blank wall. The warm tones of the stone and the reclaimed wood mantel are enhanced by the burnished copper frame around the fireplace and the amber glass media in the firebox.
3.553 Billeder af stue med grønne vægge og brunt gulv
6




