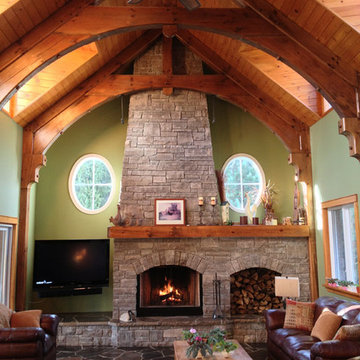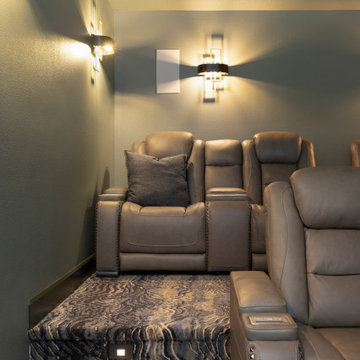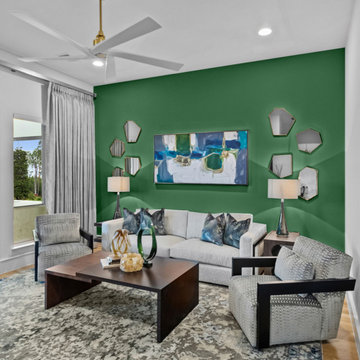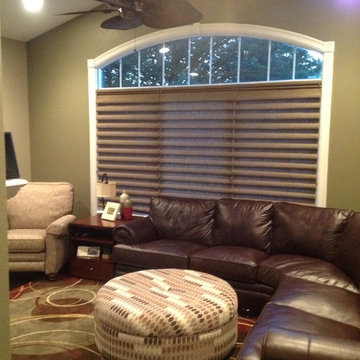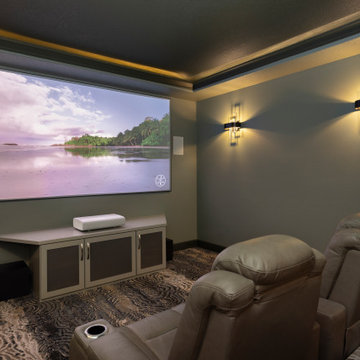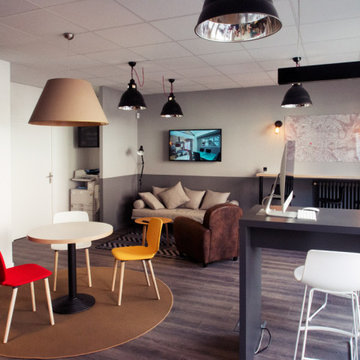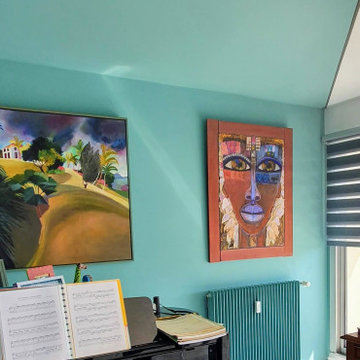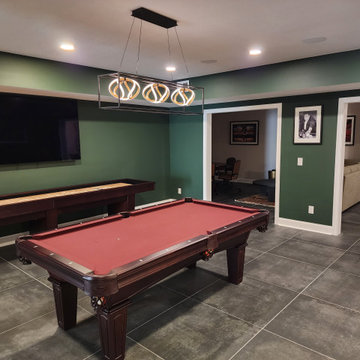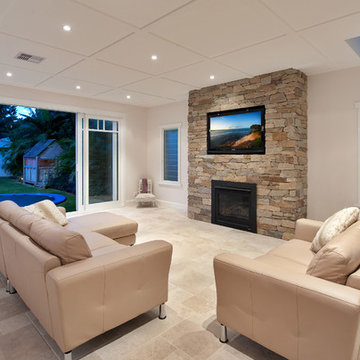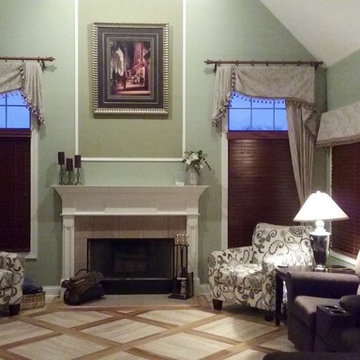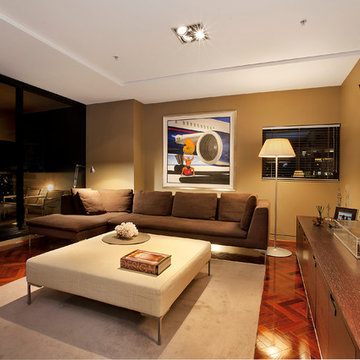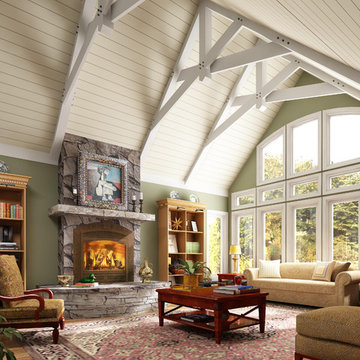119 Billeder af stue med grønne vægge og flerfarvet gulv
Sorteret efter:
Budget
Sorter efter:Populær i dag
61 - 80 af 119 billeder
Item 1 ud af 3
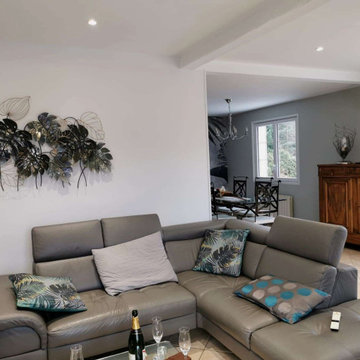
J'ai travaillé sur l'agencement et la décoration de l'espace salon/salle-à-manger de manière à ouvrir les espaces, apporter de la lumière dans l'espace du fond éclairé seulement le matin par une fenêtre 2 vantaux.
Le salon est venu se positionner à la place de la cheminée, le hall d'entrée a été décloisonné pour faire en sorte que le poêle soit bien visible et qu'il chauffe le couloir qui donne accès aux chambres. La majorité du mobilier a été conservée.
Un petit fauteuil a été rajouté, une table de jeu ainsi que des accessoires déco. Les murs sont peints dans des dégradés de verts de chez Tollens et se coordonnent au papier peint panoramique. Mes clients sont satisfaits et m'ont recommandée.
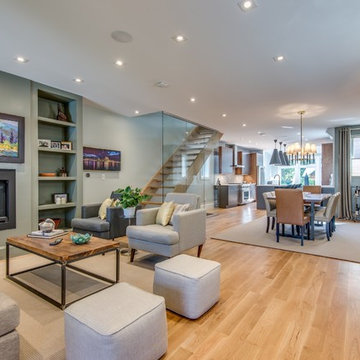
The formal living room with it's built-in bookcases, fireplace and deep seating was intended to be comfortable and welcoming as it is the first room as you enter the house
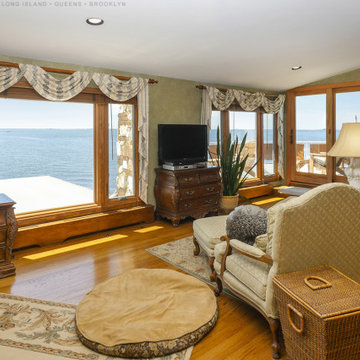
Remarkable den with large wood interior windows and patio doors we installed. This wonderful space with wood floors and a spectacular water view looks amazing with these new wood picture windows, casement windows and sliding glass doors. Get started buying new windows and doors for your home with Renewal by Andersen of Long Island, Queens and Brooklyn.
Find out more about replacing your home windows and doors -- Contact Us Today! 844-245-2799
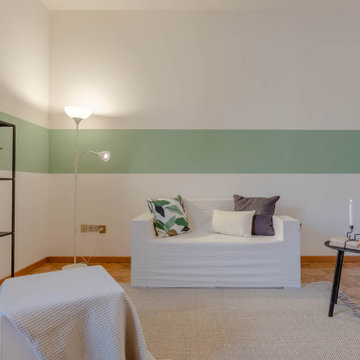
Appartamento destinato alla vendita che si presentava datato e vuoto.
Allestito e fotografato per una migliore presentazione, è stato venduto in 15 giorni.
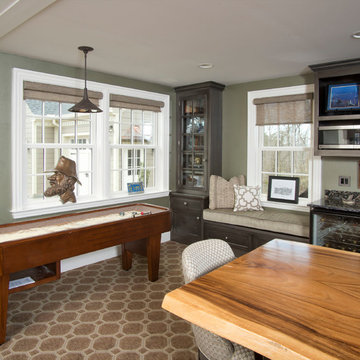
Sage green walls and earthy tones on cabinetry, counters, floor and furniture make for a very comfortable room to hang out or entertain.
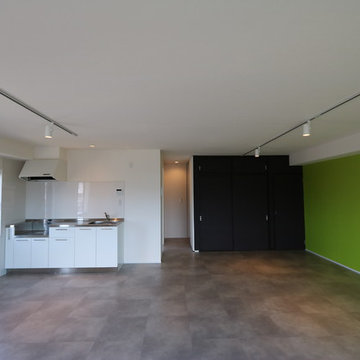
南側窓からLDKをみてます。中央は玄関へのアプローチ。
ダイニング、リビング、+αのスペースを広く1室で。家具でコーナーを作るなど、入居者のつくりこめる空間になっています。
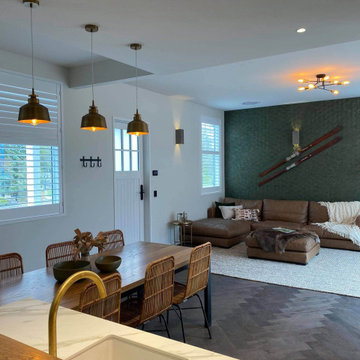
The open plan living, dining and lounge of one of the luxury sky apartments.
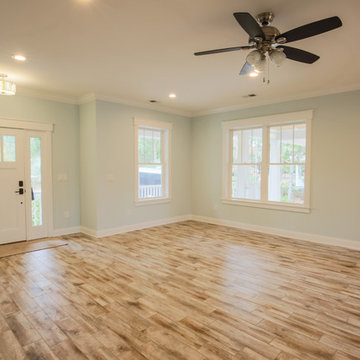
Located in the well-established community of Northwood, close to Grande Dunes, this superior quality craftsman styled 3 bedroom, 2.5 bathroom energy efficient home designed by CRG Companies will feature a Hardie board exterior, Trex decking, vinyl railings and wood beadboard ceilings on porches, a screened-in porch with outdoor fireplace and carport. The interior features include 9’ ceilings, thick crown molding and wood trim, wood-look tile floors in main living areas, ceramic tile in baths, carpeting in bedrooms, recessed lights, upgraded 42” kitchen cabinets, granite countertops, stainless steel appliances, a huge tile shower and free standing soaker tub in the master bathroom. The home will also be pre-wired for home audio and security systems. Detached garage can be an added option. No HOA fee or restrictions, 98' X 155' lot is huge for this area, room for a pool.
119 Billeder af stue med grønne vægge og flerfarvet gulv
4




