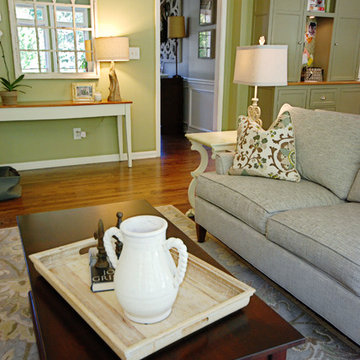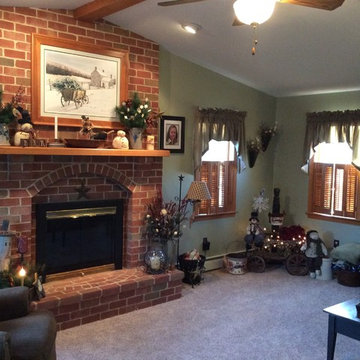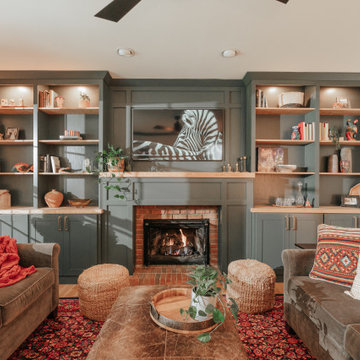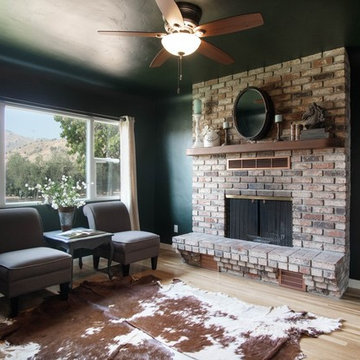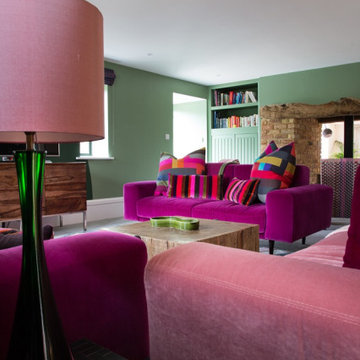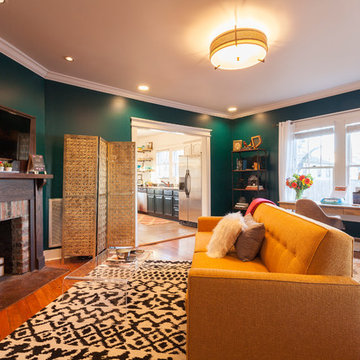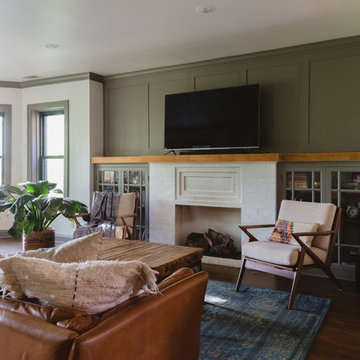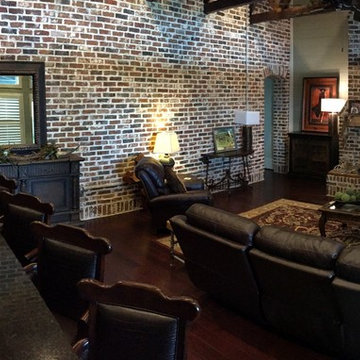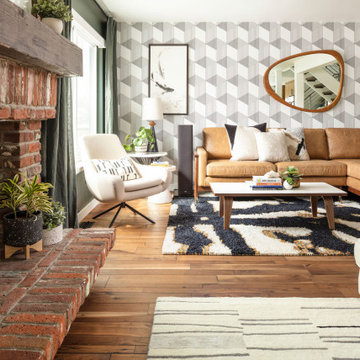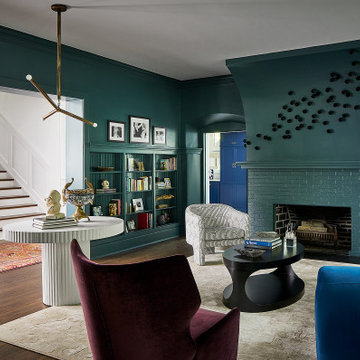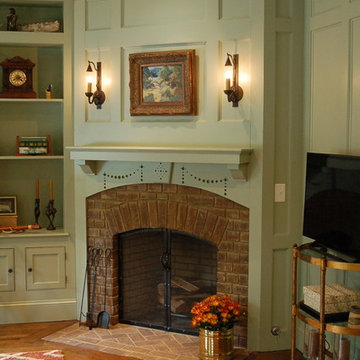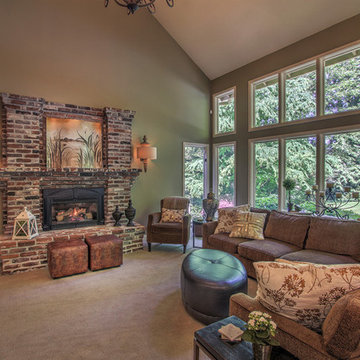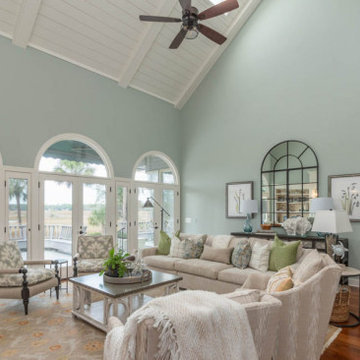729 Billeder af stue med grønne vægge og muret pejseindramning
Sorteret efter:
Budget
Sorter efter:Populær i dag
121 - 140 af 729 billeder
Item 1 ud af 3
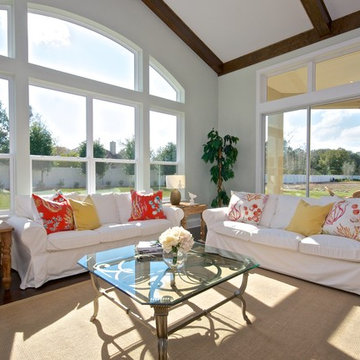
This stunning living room with open windows and wood beamed ceilings is showcased with all white slipcovered sofas and pops of tangerine and yellow. This is the latest model home by Andy Reynolds Homes, in Hunters Creek, northeast St Johns. Home Staging by Melissa Marro, Rave ReViews Home Staging, St Augustine, FL. Photographs by Wally Sears Photography
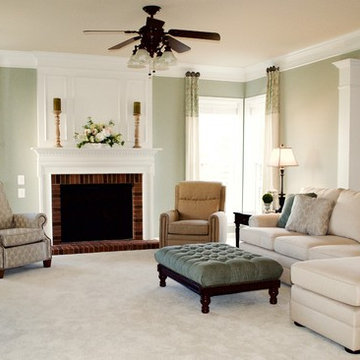
This serene family room was designed with traditional elegance and sensibility in mind. The client loves the color green and wanted to create an inviting space that could withstand everyday activities. We achieved this look starting with new plush carpeting. Framing the windows are contrasting drapery panels in soft green ikat linen and cream linen, hung with antique pewter medallions. On either side of the fireplace are "His" and "Hers" recliners that tie into the pewter, neutral, and green color scheme. The custom sectional sofa is made with high performance fabric to combat the occasional spills; accent pillows were made with fabrics used on the ottoman and recliner. The result is an effortless and relaxing atmosphere with ample seating for the family and their guests.
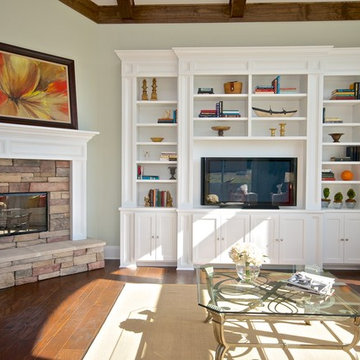
Built in book cases with stunning trim detail don't compete, but rather cooperate with the beautiful wood burning fireplace in the latest model by Andy Reynolds Homes in St Johns, Hunters Creek. Home Staging by Melissa Marro, Rave ReViews Home Staging, St Augustine, FL. Wally Sears Photography
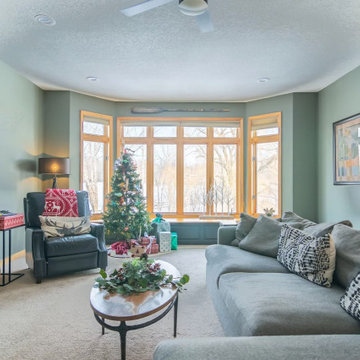
We did a quick refresh in the living room by painting the base cabinets to match the island. We kept the top the same as the trim since we wouldn't be changing that out anytime soon.
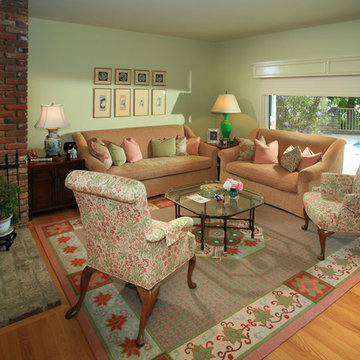
This living room features an over-sized sliding door with silhouette shades and custom cornice boxes. A custom designed area rug pulls pattern and color from the fabrics in the room. Asian accents in the coffee table and art above the sofa reflect the client's taste.
Photo by: Tom Queally
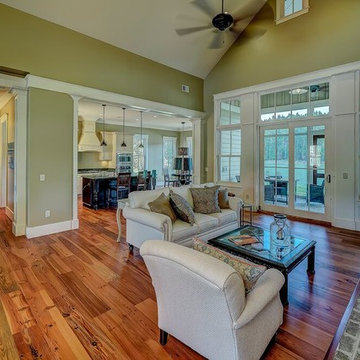
Wide open spaces, rooms flowing from one to the other without steps or thresholds...these are today's trends. The warmth of this hardwood floor against the lovely walls with white trim and the light coming in from the doors and windows makes this space light and open, a perfect gathering spot. Love the transom windows.
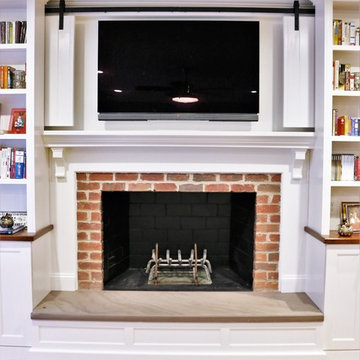
The barn doors are an elegant solution to hide and reveal the TV. They add to the farmhouse decor when the TV is hidden, and conveniently slide out of the way when open. The custom, built-in shelving matches the cabinetry in the adjacent kitchen.
729 Billeder af stue med grønne vægge og muret pejseindramning
7




