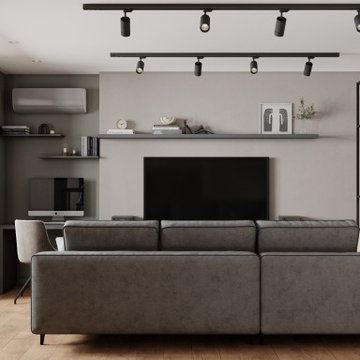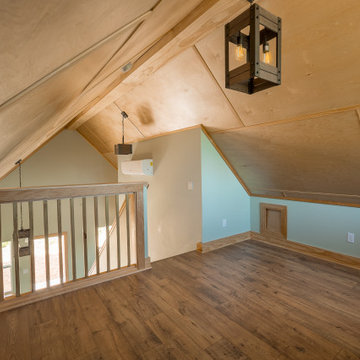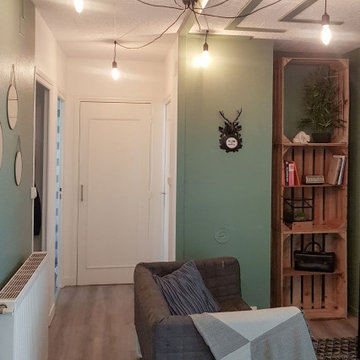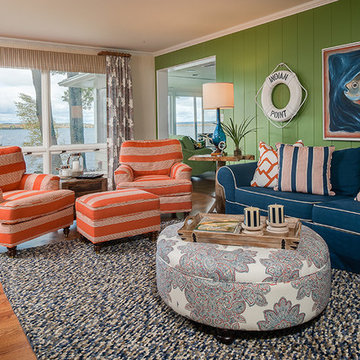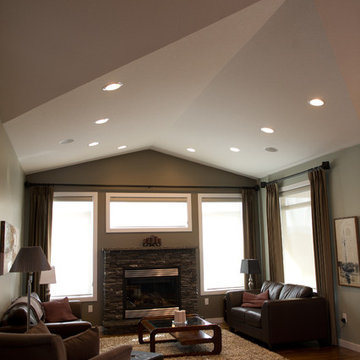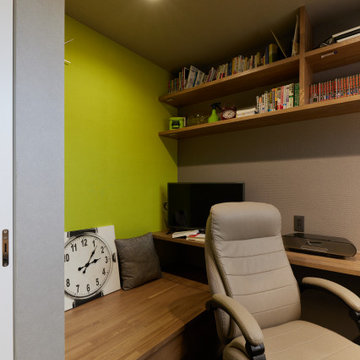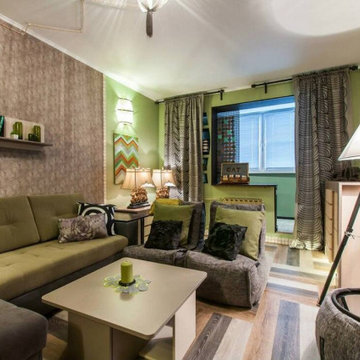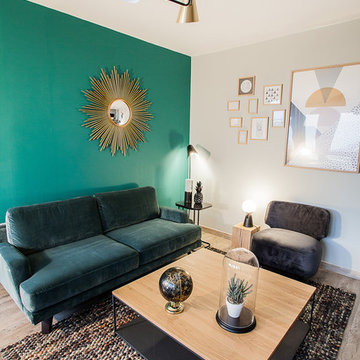239 Billeder af stue med grønne vægge og vinylgulv
Sorteret efter:
Budget
Sorter efter:Populær i dag
141 - 160 af 239 billeder
Item 1 ud af 3
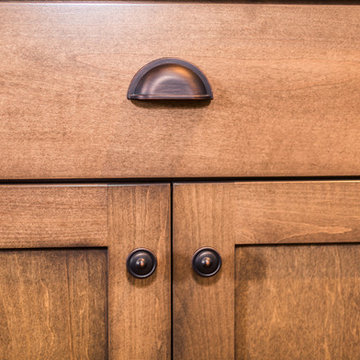
Many families ponder the idea of adding extra living space for a few years before they are actually ready to remodel. Then, all-of-the sudden, something will happen that makes them realize that they can’t wait any longer. In the case of this remodeling story, it was the snowstorm of 2016 that spurred the homeowners into action. As the family was stuck in the house with nowhere to go, they longed for more space. The parents longed for a getaway spot for themselves that could also double as a hangout area for the kids and their friends. As they considered their options, there was one clear choice…to renovate the detached garage.
The detached garage previously functioned as a workshop and storage room and offered plenty of square footage to create a family room, kitchenette, and full bath. It’s location right beside the outdoor kitchen made it an ideal spot for entertaining and provided an easily accessible bathroom during the summertime. Even the canine family members get to enjoy it as they have their own personal entrance, through a bathroom doggie door.
Our design team listened carefully to our client’s wishes to create a space that had a modern rustic feel and found selections that fit their aesthetic perfectly. To set the tone, Blackstone Oak luxury vinyl plank flooring was installed throughout. The kitchenette area features Maple Shaker style cabinets in a pecan shell stain, Uba Tuba granite countertops, and an eye-catching amber glass and antique bronze pulley sconce. Rather than use just an ordinary door for the bathroom entry, a gorgeous Knotty Alder barn door creates a stunning focal point of the room.
The fantastic selections continue in the full bath. A reclaimed wood double vanity with a gray washed pine finish anchors the room. White, semi-recessed sinks with chrome faucets add some contemporary accents, while the glass and oil-rubbed bronze mini pendant lights are a balance between both rustic and modern. The design called for taking the shower tile to the ceiling and it really paid off. A sliced pebble tile floor in the shower is curbed with Uba Tuba granite, creating a clean line and another accent detail.
The new multi-functional space looks like a natural extension of their home, with its matching exterior lights, new windows, doors, and sliders. And with winter approaching and snow on the way, this family is ready to hunker down and ride out the storm in comfort and warmth. When summer arrives, they have a designated bathroom for outdoor entertaining and a wonderful area for guests to hang out.
It was a pleasure to create this beautiful remodel for our clients and we hope that they continue to enjoy it for many years to come.
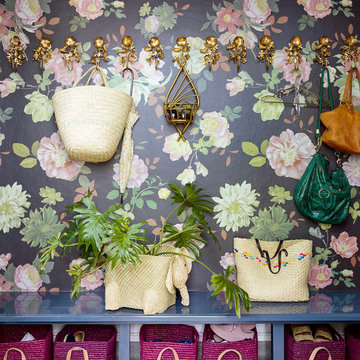
https://www.tapeten-veith.de/tapetenhersteller/eijffinger/rice-2/tapete-eijffinger-rice-2-383500-12199.html
Details
Rice 2 - Diese ausgeprägte Kollektion ist mit viel Farbe und einer großen Vielfalt an Prints entstanden. Welche Tapete aus der Kollektion auch ausgewählt wird, sie verleihen alle ein wenig alltägliche Magie.- "VINTAGE FLOWERS" - Black - Einen besonderen Ausdruck bekommt dieses Blumen- Wandbild durch seinen dunklen Hintergrund. Sondermaß: Höhe 280 cm x Breite 279 cm / 6 Bahnen Vliestapete 02/19
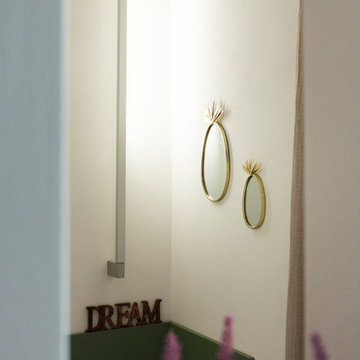
Vista del letto matrimoniale nascosto da un setto tutta altezza. Il taglio a parete realizzato con lamiere di metallo satinato creano una piccola fioriera in modo da rendere più particolare e permeabile l'ambiente.
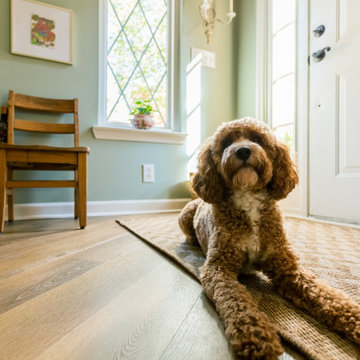
Tones of golden oak and walnut, with sparse knots to balance the more traditional palette. With the Modin Collection, we have raised the bar on luxury vinyl plank. The result is a new standard in resilient flooring. Modin offers true embossed in register texture, a low sheen level, a rigid SPC core, an industry-leading wear layer, and so much more.
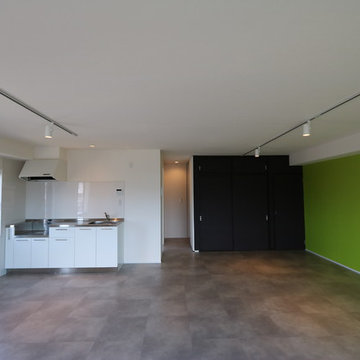
南側窓からLDKをみてます。中央は玄関へのアプローチ。
ダイニング、リビング、+αのスペースを広く1室で。家具でコーナーを作るなど、入居者のつくりこめる空間になっています。
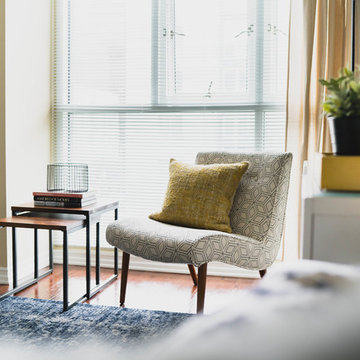
Designing and staging luxury loft properties in a large city like Los Angeles is an art unto itself. Here in this space (one of three unique lofts) we designed a space that would appeal to the elegant professional.
Our mission: Give these small spaces BIG CITY impact, a trending modern elegance, and a warm, "home" feeling.
We utilized the company's brand color scheme as inspiration to create three dynamic and unique spaces.
Photography by Riley Jamison.
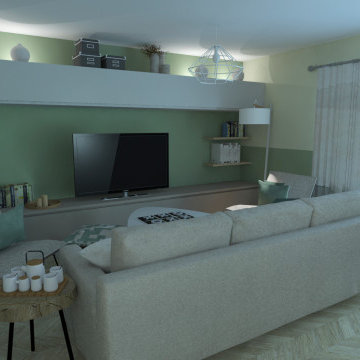
coeur de la maison: le salon avec de multiple assises, du rangement optimisé autour du coin TV
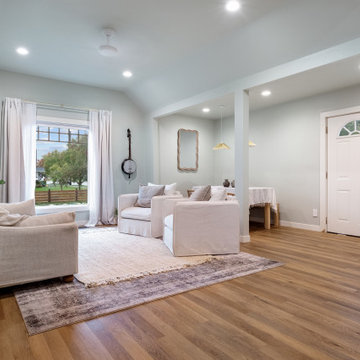
Tones of golden oak and walnut, with sparse knots to balance the more traditional palette. With the Modin Collection, we have raised the bar on luxury vinyl plank. The result is a new standard in resilient flooring. Modin offers true embossed in register texture, a low sheen level, a rigid SPC core, an industry-leading wear layer, and so much more.
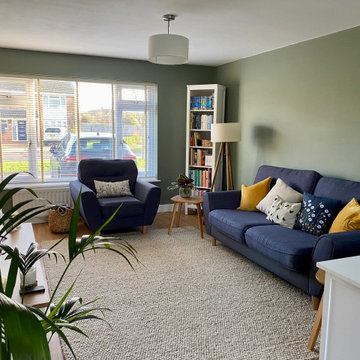
The seating end of a long living room, zoned with a large rug, fresh green walls and dreamy navy blues create a natural palette that works through all seasons.
(photo pending artwork to be hung)
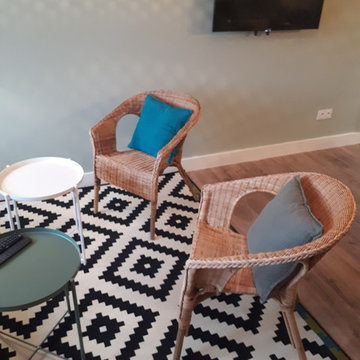
Rénovation totale d'un appartement de 110m2 à Montauban : objectif créer une 4ème chambre pour une colocation de 4 personnes.
Cuisine toute équipée, création d'une 2ème salle de bain, conservation des placards de rangement de l'entrée pour les 4 colocataires, création d'une buanderie avec lave linge sèche linge, appartement climatisé, TV, lave vaisselle, 2 salles de bain
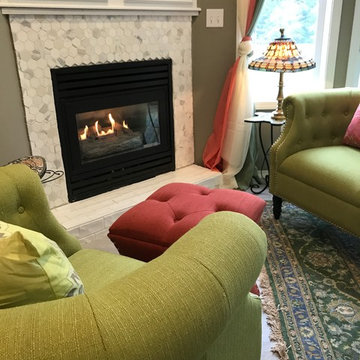
This lovely home was so dated with colors from the early 2000's. Updated paint, fireplace surround, new flooring and furnishings brings it into the future and provide a cozy reading nook for my client.
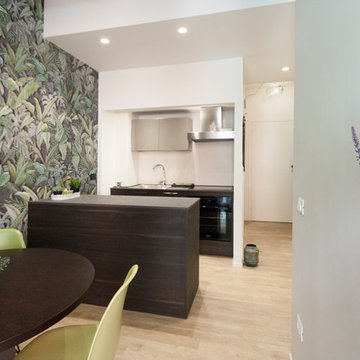
Vista del soggiorno con tavolo Zanotta Bieder, sedie Eames, carta da parati de-sign-project modello leaves moments. Cappa in acciaio inox. Sullo sfondo lampada ARTEMIDE modello MICONOS
239 Billeder af stue med grønne vægge og vinylgulv
8




