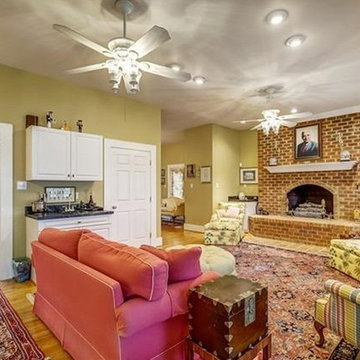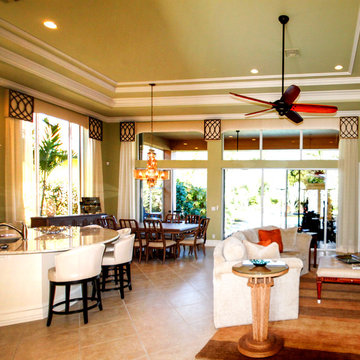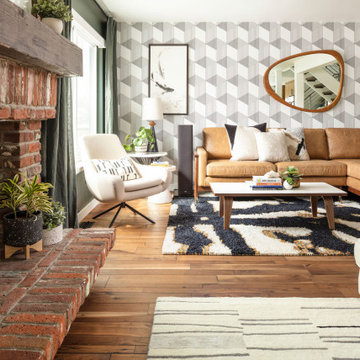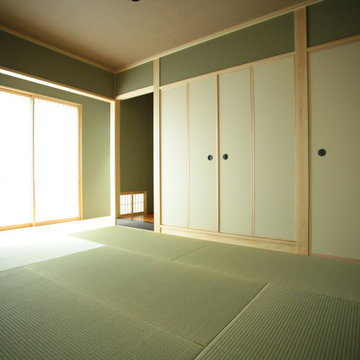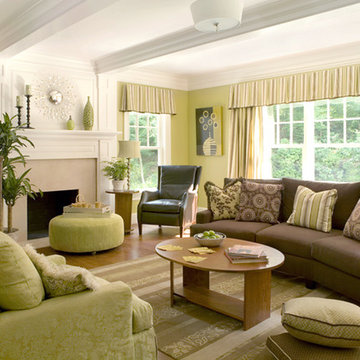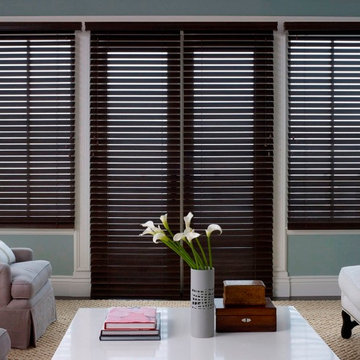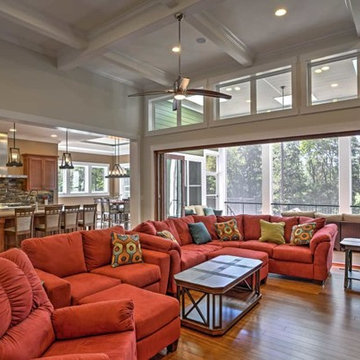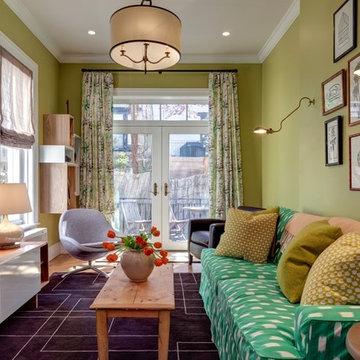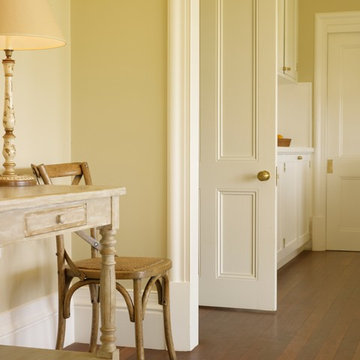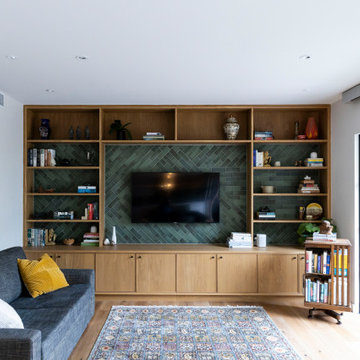16.451 Billeder af stue med grønne vægge
Sorteret efter:
Budget
Sorter efter:Populær i dag
2781 - 2800 af 16.451 billeder
Item 1 ud af 2
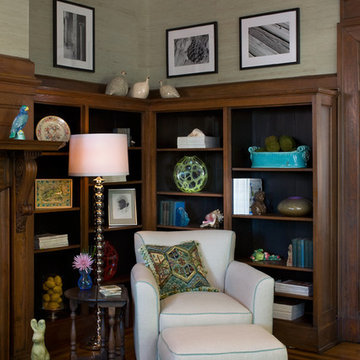
A traditional home library showing hardwood floors, a lightly patterned rug, wooden shelving units featuring decor, corner bookcase, white classic sofa chair, glass desk, classic wooden chair, and a blue glass lamp.
Home located in Richmond, New Hampshire. Designed by Randy Trainer who also serves the New Hampshire Ski Country, Lake Regions and Coast, including Lincoln, North Conway, and Bartlett.
For more about Randy Trainor, click here: https://crtinteriors.com/
To learn more about this project, click here: https://crtinteriors.com/richmond-va-symphony-showhouse/
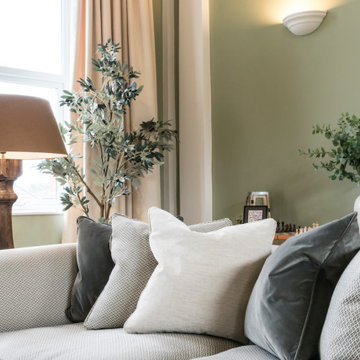
This beautiful calm formal living room was recently redecorated and styled by IH Interiors, check out our other projects here: https://www.ihinteriors.co.uk/portfolio
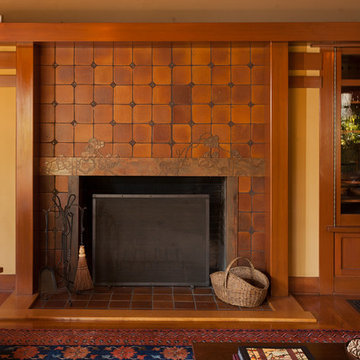
Original Greene & Greene fireplace was buried in a 1950s remodel, and not discovered until our restoration. Tiles are classic Grueby "caramel" 6x6 tiles. Original firebox had a plain copper header. To cover the damaged Grueby tiles we designed one with "trailing vine" motif to leap at the right moments to cover holes. Design emulates art glass in entry door. Cameron Carothers photo
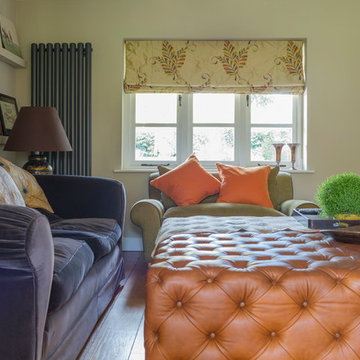
SNUG. This Malvern cottage was built 10 years before we began work and lacked any character. It was our job to give the home some personality and on this occasion we felt the best solution would be achieved by taking the property back to a shell and re-designing the space. We introducing beams, altered window sizes, added new doors and moved walls. We also gave the house kerb appeal by altering the front and designing a new porch. Finally, the back garden was landscaped to provide a complete finish.
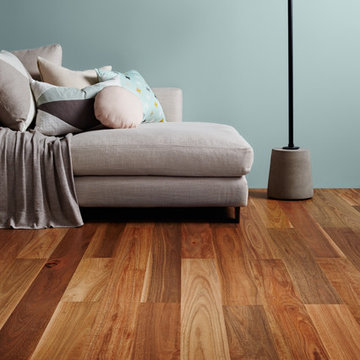
Styling: Bree Leech
Photography: Mike Baker
Paint: Dulux
Sofa: Meizai Art Sofa
Cushions: Norsu Interiors & Voyage Interiors
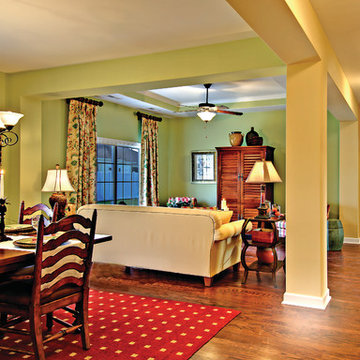
Great Room and Dining Room. The Sater Design Collection's small, luxury, traditional home plan "Everett" (Plan #6528). saterdesign.com
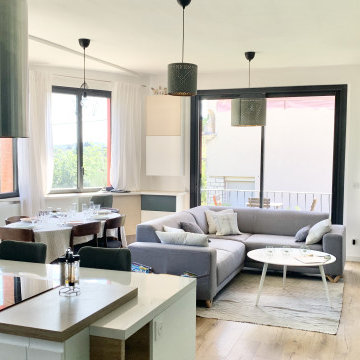
La cuisine était un élément clef pour cette famille : Rassasier les enfants au quotirien du soir au matin avant et après l'école, recevoir des amis en toute convivialité ... Son plan de travail "prêt à mijoter" avec sa hotte suspendue dialoguent instantanément avec le reste des convives
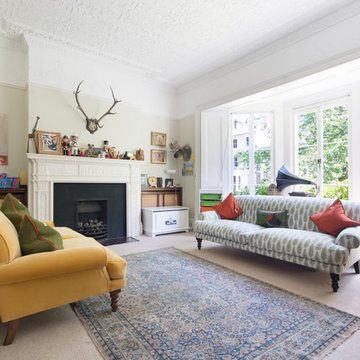
Truly unique, this captivating seven-bedroom family home is a visual feast of arresting colours, textures, finishes and striking architecture – fortified by a playful nod to bygone design quirks like the 60s-style sunken seating area.
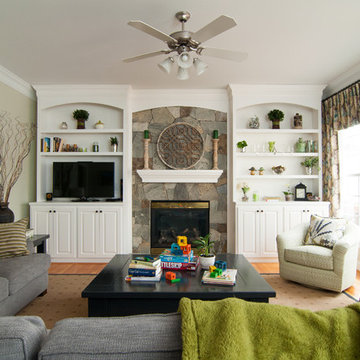
PhThis family-friendly gathering space started with the concept of creating a stone wall with built-in bookcases and exploring a grey and green palette. The realization is a layout that functions well for entertaining and for family movie night.
Photography by David Carter
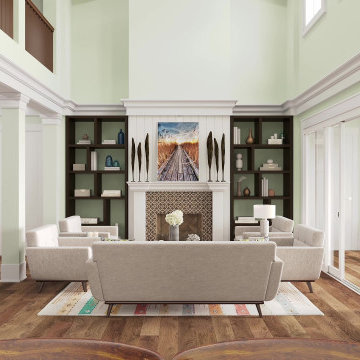
A view of the great room, as seen staining in the 12'-0" case opening that separates the two story great room for the kitchen. We see the use of more mosaic tiles that match the kitchen backsplash. The client continued the theme of using the cabinets as an accent element. The open shelves are painted a deep brown color to mimic the color of the wet bar and kitchen island cabinets.
16.451 Billeder af stue med grønne vægge
140




