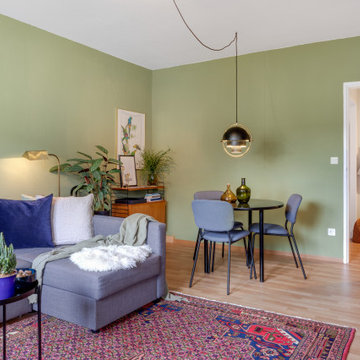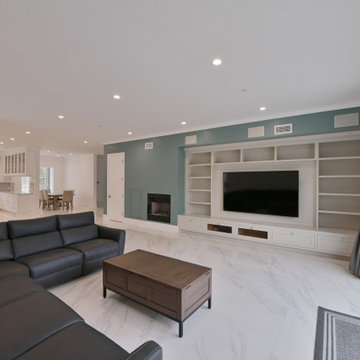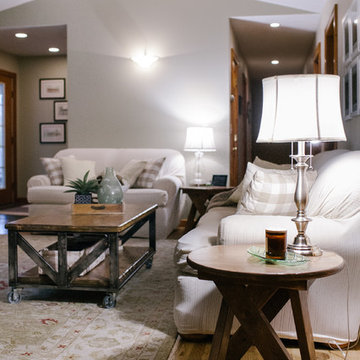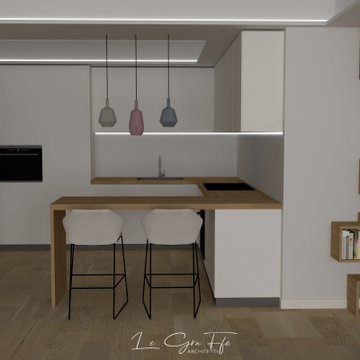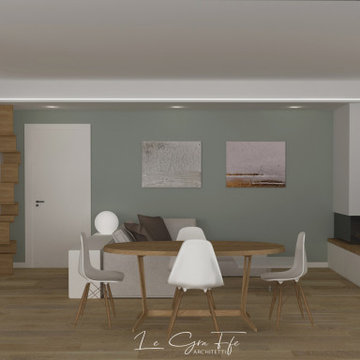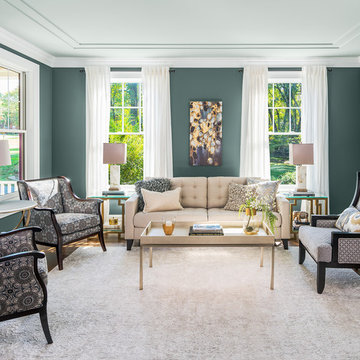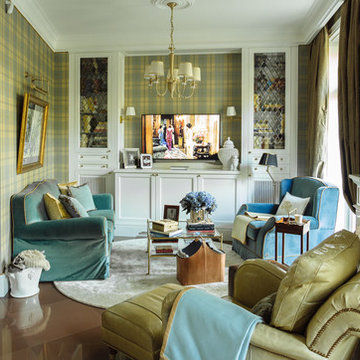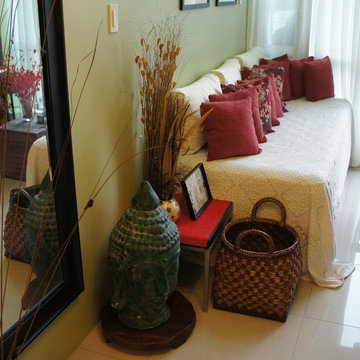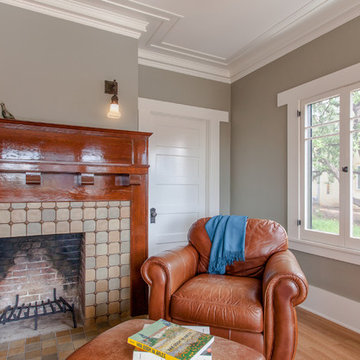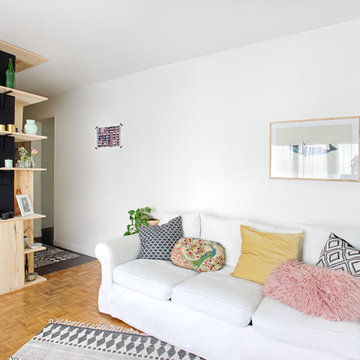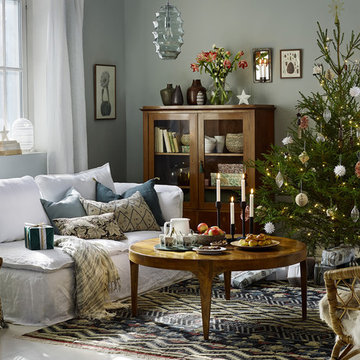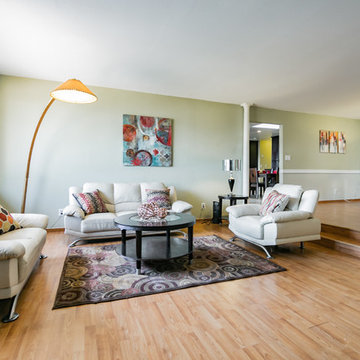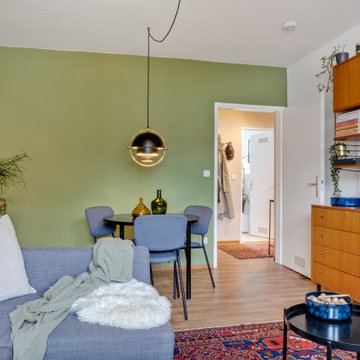800 Billeder af stue med grønne vægge
Sorteret efter:
Budget
Sorter efter:Populær i dag
141 - 160 af 800 billeder
Item 1 ud af 3
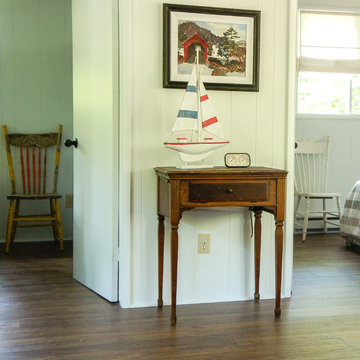
This is a guest cottage separate from the main house which is not only used for visitors but serves as the main sleeping quarters. The request was to freshen the space up while keeping a reasonable budget in mind. The biggest change was painting all of the wood paneling in a very pale green and replacing the flooring with a laminate. This made a huge difference! Most of the existing furniture and artwork was re used and only new pillows, duvet covers and area rugs were added. The end result is fresh, clean, bright and charming, all on a budget!
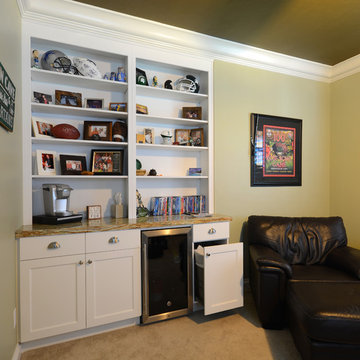
Cabinetry by Showplace Wood Products creates an attractive and logical in-fill to the formerly open space to the tall entry foyer.
The owners now enjoy this formerly under-utilized space for morning coffee and TV news catchup, as well as family movie time and game day.
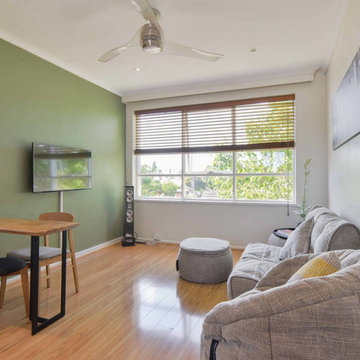
Beautiful soft textures and the bright green feature breathes light and homeliness into this small inner city air BnB apartment. The compact designer bean bag furniture by Ambient Lounge gives the room it's character and comforts and allows the space to breathe. The designer stainless steel ceiling fan adds a theatrical element as well as function to the space. Clean light timber floorboards brighten and open the small space. Having a small casual dining table and a wall mounted smart TV also critical to this space saving on a tiny budget. A beautiful renovation on a tiny budget adding significant value and attractiveness to this air bob property.
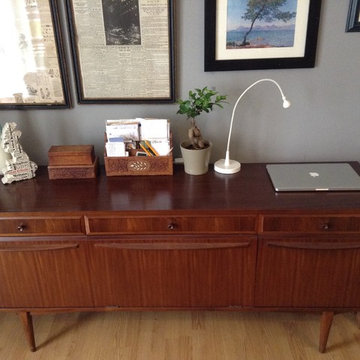
Retro sideboard from 1963 with tapered legs, cupboards and drawers with cutlery divider. Plenty of essential storage for any living or dining space.
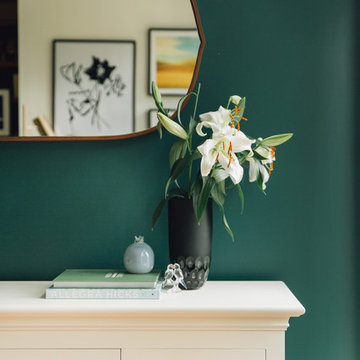
Simple doesn’t have to be boring, especially when your backyard is a lush ravine. This was the name of the game when it came to this traditional cottage-style house, with a contemporary flare. Emphasizing the great bones of the house with a simple pallet and contrasting trim helps to accentuate the high ceilings and classic mouldings, While adding saturated colours, and bold graphic wall murals brings lots of character to the house. This growing family now has the perfectly layered home, with plenty of their personality shining through.

The dark green walls make the alcoves seem deeper, contrasted with light coloured furniture and textures to create a contemporary living room.
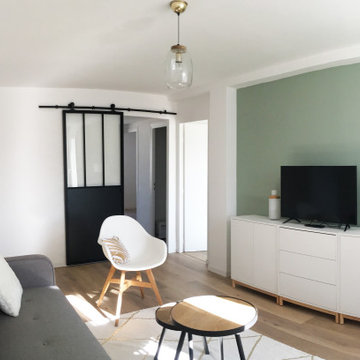
Comme de nombreux projets marseillais, il s’agit ici d’un investissement locatif. Le principe est simple, acheter un bien le moins coûteux possible et à rénover , réfléchir à la typologie souhaitée : diviser la surface en plusieurs appartements , ou optimiser l’ensemble pour créer des espaces de colocations. Le but étant d’opter pour la formule qui marchera le mieux en fonction du marché locatif et de l’emplacement.
Ici il s'agissait ici d'une colocation à créer. Je suis intervenue dès la signature du compromis, cela m'a offert 2-3 mois pour penser le projet, établir les plans et un cahier des charges à chiffrer et enfin constituer l’équipe de chantier : ainsi les travaux ont pu débuter dès la signature de l'acte authentique.
J'ai créé des espaces susceptibles de plaire à tous, avec une décoration légère et facile à s’approprier. Le vert d'eau apporte une touche de fraicheur à la pièce de vie et la porte atelier une touche contemporaine et industrielle : très contrastée, elle marque la séparation nette entre les espaces communs et les espaces privés.
800 Billeder af stue med grønne vægge
8




