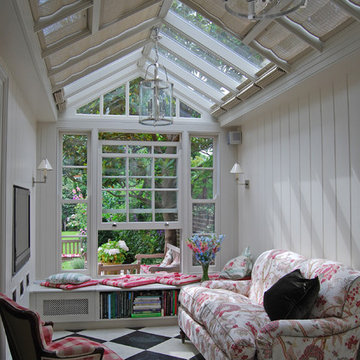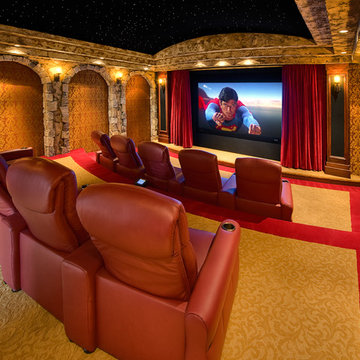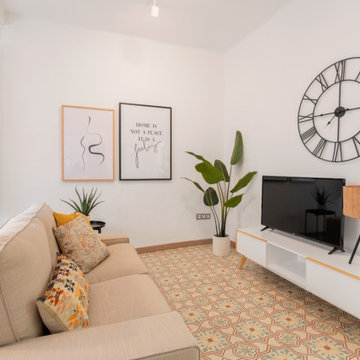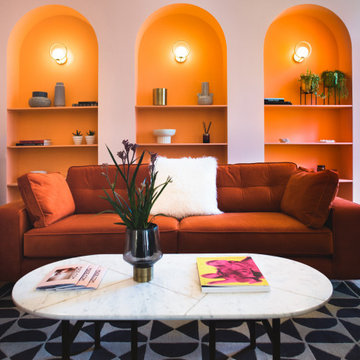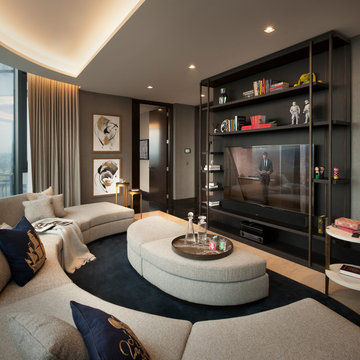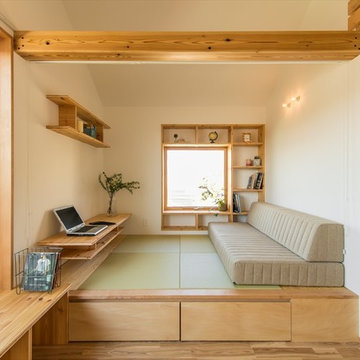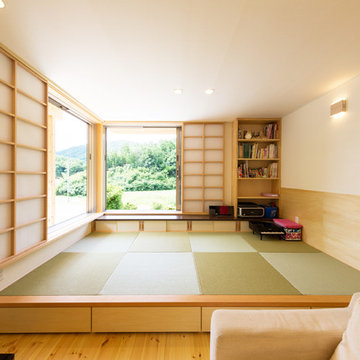8.064 Billeder af stue med grønt gulv og flerfarvet gulv
Sorteret efter:
Budget
Sorter efter:Populær i dag
81 - 100 af 8.064 billeder
Item 1 ud af 3

A striking 36-ft by 18-ft. four-season pavilion profiled in the September 2015 issue of Fine Homebuilding magazine. To read the article, go to http://www.carolinatimberworks.com/wp-content/uploads/2015/07/Glass-in-the-Garden_September-2015-Fine-Homebuilding-Cover-and-article.pdf. Operable steel doors and windows. Douglas Fir and reclaimed Hemlock ceiling boards.
© Carolina Timberworks
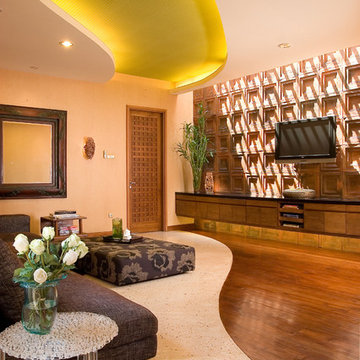
Yin & Yang Living room with green reversed drop ceiling and curved patterned flooring combining hard wood with white terrazo. In this room, I use L-shape fabric sofa with an attached ottoman served as a coffee table, 1960's wooden side table and Patricia Urquiola clear T-table.
Photo : Bambang Purwanto
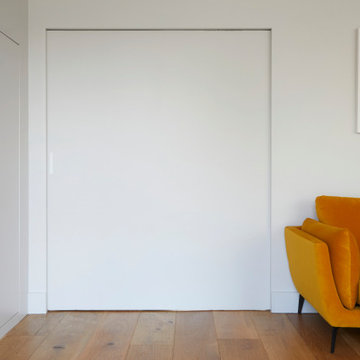
The cosy and grown-up formal lounge is connected to the open-plan family space by a large pocket door.

The living room area features a beautiful shiplap and tile surround around the gas fireplace.
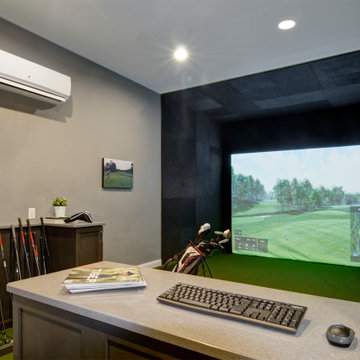
An avid golfer, this client wanted to have the option to ‘golf’ year-round in the comfort of their own home. We converted one section of this clients three car garage into a golf simulation room.

We took advantage of the double volume ceiling height in the living room and added millwork to the stone fireplace, a reclaimed wood beam and a gorgeous, chandelier. The sliding doors lead out to the sundeck and the lake beyond. TV's mounted above fireplaces tend to be a little high for comfortable viewing from the sofa, so this tv is mounted on a pull down bracket for use when the fireplace is not turned on.

This Park City Ski Loft remodeled for it's Texas owner has a clean modern airy feel, with rustic and industrial elements. Park City is known for utilizing mountain modern and industrial elements in it's design. We wanted to tie those elements in with the owner's farm house Texas roots.
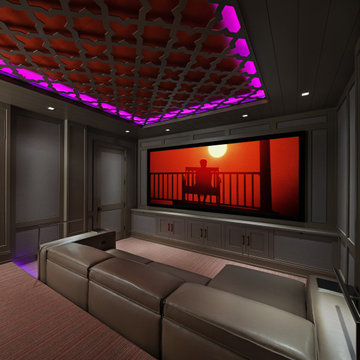
The Ultimate Luxury Getaway
Our client wanted to create a vacation home for the perfect remote up north retreat with all the amenities to entertain during any season or weather. This theater room was created to offer the ultimate space to enjoy some downtime from the lake or entertainment for a rainy day. The homeowner and his guest can relax on the custom leather couch while enjoying their favorite movie or concert. It’s like being at the theater without having to travel far.
From concept development to installation, through the finishing touches, Spire was involved at every step to help create this incredible theater room. Right down to the studs, the room was built for the optimal performance.

Ayers Landscaping was the General Contractor for room addition, landscape, pavers and sod.
Metal work and furniture done by Vise & Co.
8.064 Billeder af stue med grønt gulv og flerfarvet gulv
5




