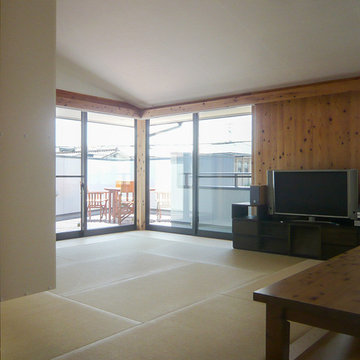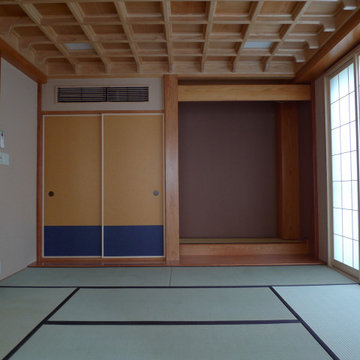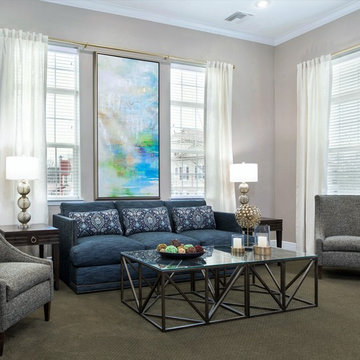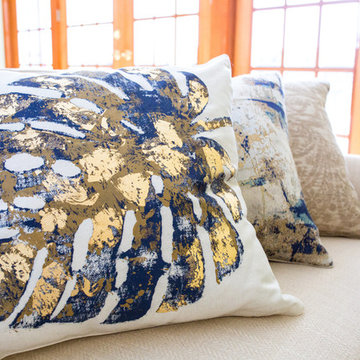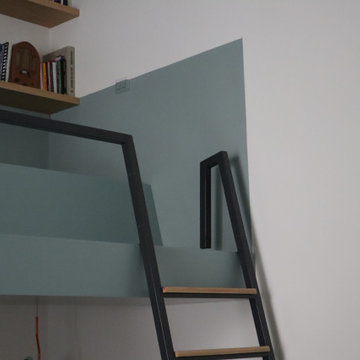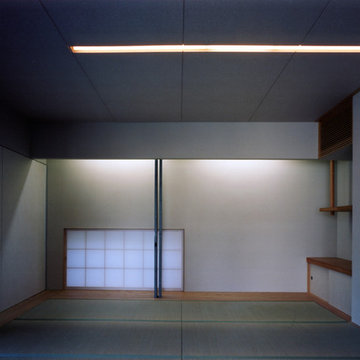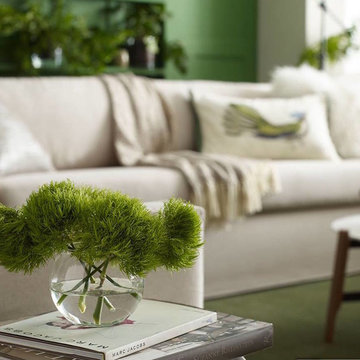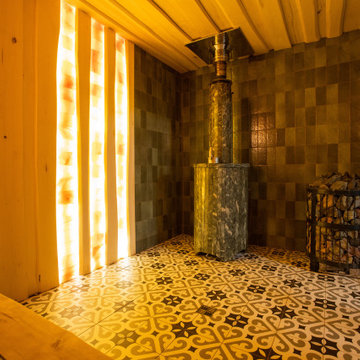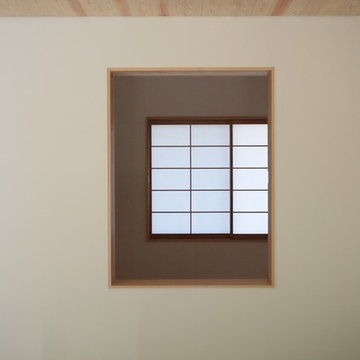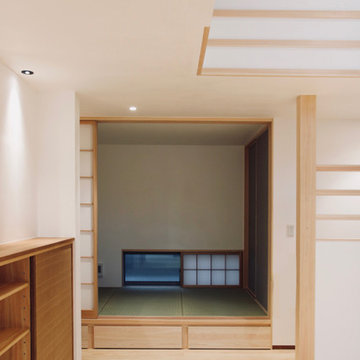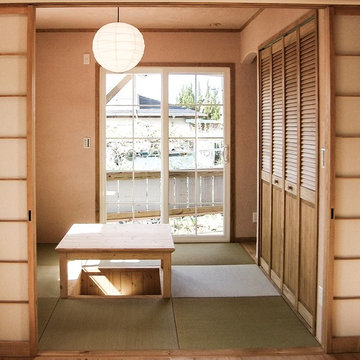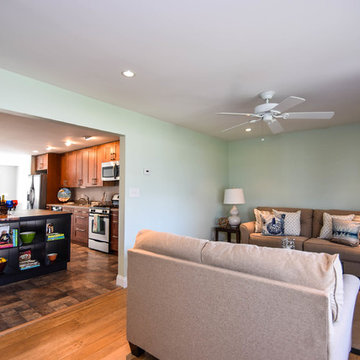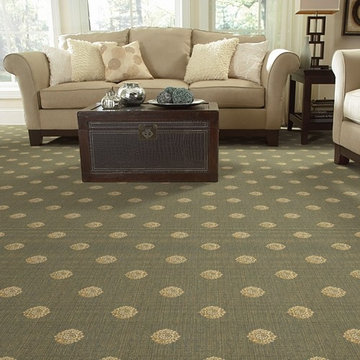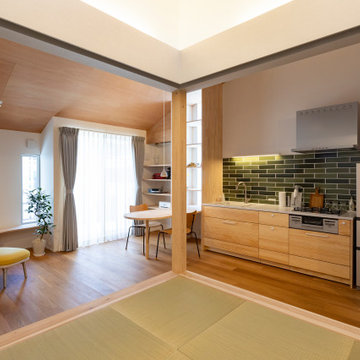179 Billeder af stue med grønt gulv
Sorteret efter:
Budget
Sorter efter:Populær i dag
81 - 100 af 179 billeder
Item 1 ud af 3
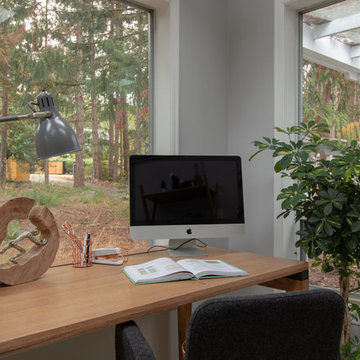
The challenge for this project was to turn a conservatory into a space that could be used as an office with a small lounge area for reading. The room previously only hosted plants ad was not usable at all. This room with a lot of natural light makes it easy to focus on the important task, while getting inspired by the lovely view.
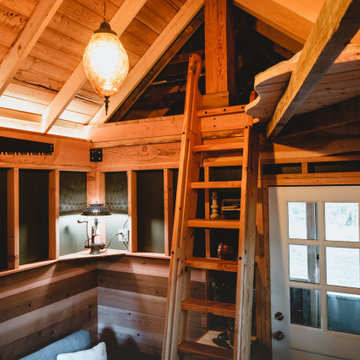
Interior of the tiny house and cabin. A Ships ladder is used to access the sleeping loft. There is a small kitchenette with fold-down dining table. The rear door goes out onto a screened porch for year-round use of the space.
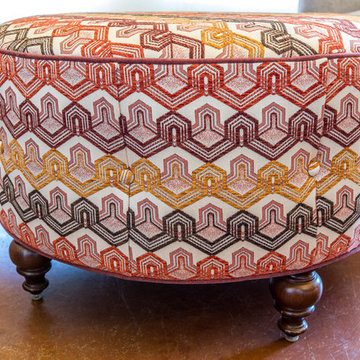
The sitting area is accented with antique Native American Art and sheltered from the cold with bold roman shade fabric mixed with patterns on the custom upholstery. An extra deep, extra tall, extra long settee was created just for this home with a pleated round ottoman and multiple fabrics on the accent chairs.
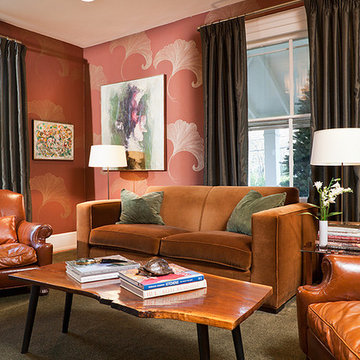
in this midcentury inspired den, rust is classic. a mohair rust velvet sofa is bookended by vintage rust leather club chairs. a live edge cocktail table finishes the look.
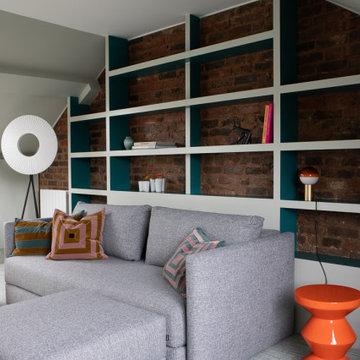
As part of a larger renovation project, we were asked to transform the loft space of this West Hampstead family home into a welcoming guest bedroom and cinema room as well as playroom for the children.

Interior of the tiny house and cabin. A Ships ladder is used to access the sleeping loft. There is a small kitchenette with fold-down dining table. The rear door goes out onto a screened porch for year-round use of the space.
179 Billeder af stue med grønt gulv
5




