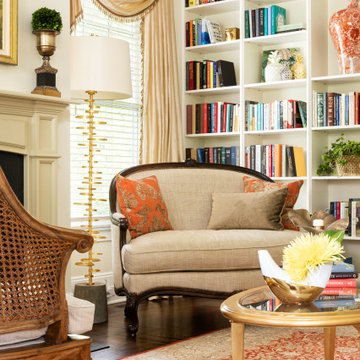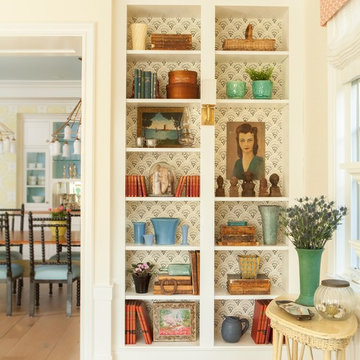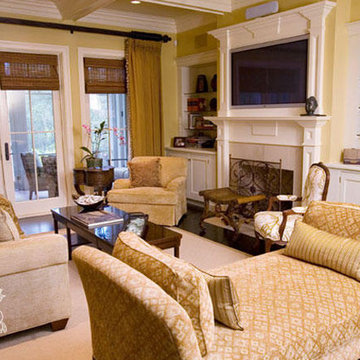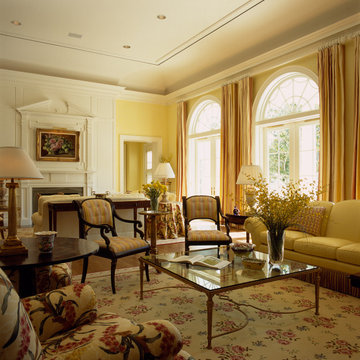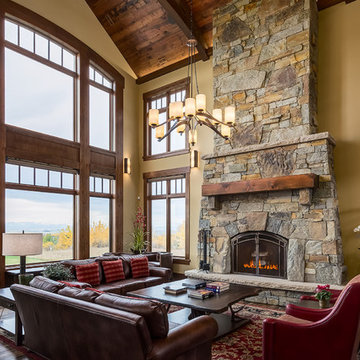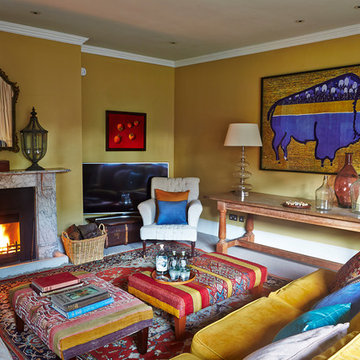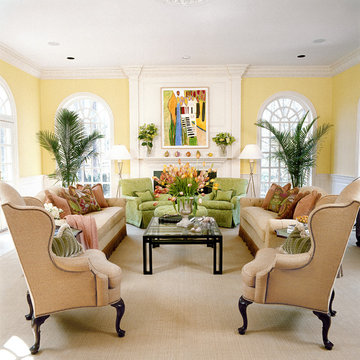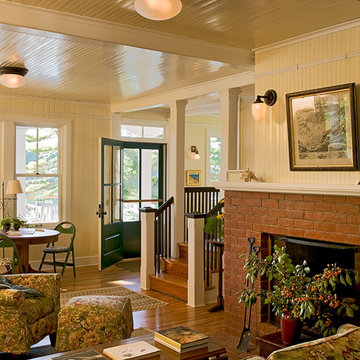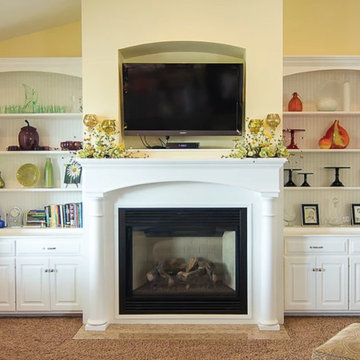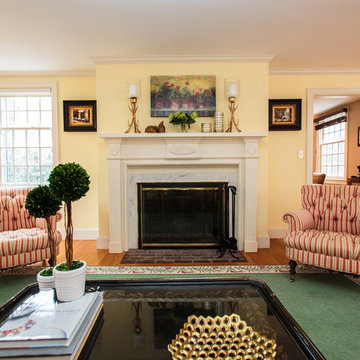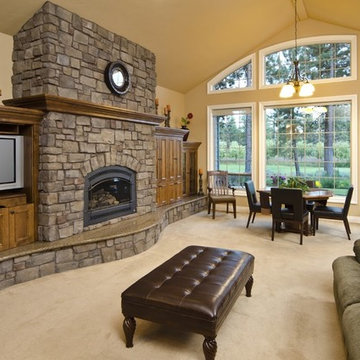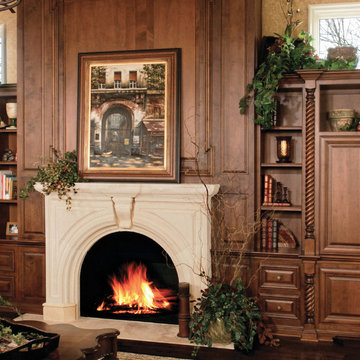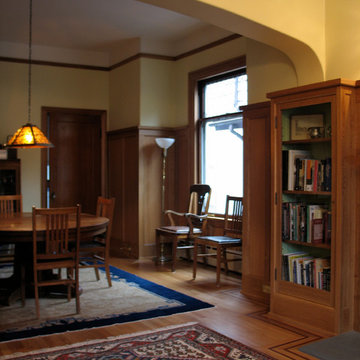6.509 Billeder af stue med gule vægge og almindelig pejs
Sorteret efter:
Budget
Sorter efter:Populær i dag
141 - 160 af 6.509 billeder
Item 1 ud af 3
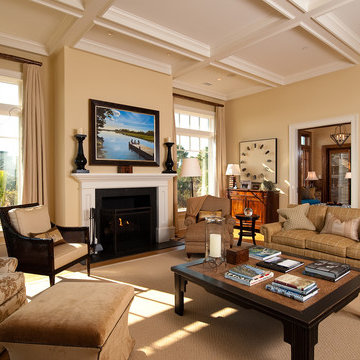
Traditional Living Room Featuring a Classical Wood Surround on the Fireplace, White Crown, and Large Windows Providing an Open View of Kiawah Island
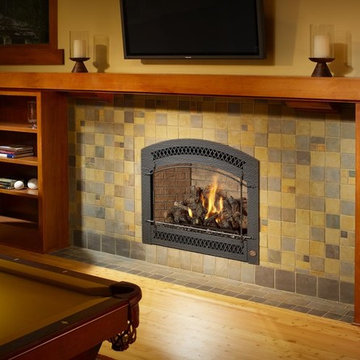
The 864 TRV gas fireplace combines convective heat, radiant heat and reduced depth dimension, making this unit ideal for small to mid-sized homes or for zone heating in bedrooms, living rooms and outdoor spaces. This gas fireplace features high quality, high clarity glass that comes standard with the 2015 ANSI-compliant invisible safety screen, increasing the overall safety of this unit for you and your family.
The 864 TRV gas fireplace comes standard with the very popular accent light for an added glow when the fireplace is on or off, which really showcases the fireplace in every setting.
The 864 TRV gas fireplace allows you the option of adding the revolutionary GreenSmart® 2 Wall Mounted Remote Control, which gives you the ability to control virtually every function of this fireplace from the comfort of your couch. The 864 TRV GS2 also allows to the ability to add the Power Heat Duct Kit to move heat to an adjoining room - up to 25 feet away.
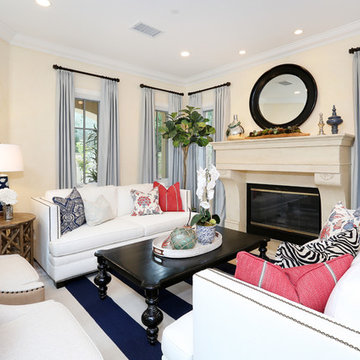
Elegant yet comfortable living room, with pops of color and hints of the ocean, in this Newport Coast home.
Renovation and Interior Design:
Blackband Design. Phone: 949.872.2234

This dark, claustrophobic kitchen was transformed into an open, vibrant space where the homeowner could showcase her original artwork while enjoying a fluid and well-designed space. Custom cabinetry materials include gray-washed white oak to compliment the new flooring, along with white gloss uppers and tall, bright blue cabinets. Details include a chef-style sink, quartz counters, motorized assist for heavy drawers and various cabinetry organizers. Jewelry-like artisan pulls are repeated throughout to bring it all together. The leather cabinet finish on the wet bar and display area is one of our favorite custom details. The coat closet was ‘concealed' by installing concealed hinges, touch-latch hardware, and painting it the color of the walls. Next to it, at the stair ledge, a recessed cubby was installed to utilize the otherwise unused space and create extra kitchen storage.
The condo association had very strict guidelines stating no work could be done outside the hours of 9am-4:30pm, and no work on weekends or holidays. The elevator was required to be fully padded before transporting materials, and floor coverings needed to be placed in the hallways every morning and removed every afternoon. The condo association needed to be notified at least 5 days in advance if there was going to be loud noises due to construction. Work trucks were not allowed in the parking structure, and the city issued only two parking permits for on-street parking. These guidelines required detailed planning and execution in order to complete the project on schedule. Kraft took on all these challenges with ease and respect, completing the project complaint-free!
HONORS
2018 Pacific Northwest Remodeling Achievement Award for Residential Kitchen $100,000-$150,000 category
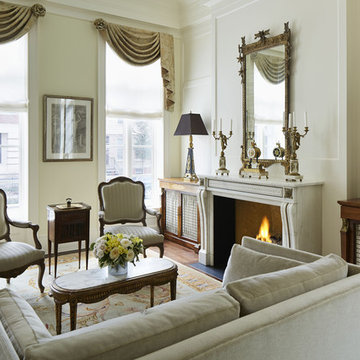
Rising amidst the grand homes of North Howe Street, this stately house has more than 6,600 SF. In total, the home has seven bedrooms, six full bathrooms and three powder rooms. Designed with an extra-wide floor plan (21'-2"), achieved through side-yard relief, and an attached garage achieved through rear-yard relief, it is a truly unique home in a truly stunning environment.
The centerpiece of the home is its dramatic, 11-foot-diameter circular stair that ascends four floors from the lower level to the roof decks where panoramic windows (and views) infuse the staircase and lower levels with natural light. Public areas include classically-proportioned living and dining rooms, designed in an open-plan concept with architectural distinction enabling them to function individually. A gourmet, eat-in kitchen opens to the home's great room and rear gardens and is connected via its own staircase to the lower level family room, mud room and attached 2-1/2 car, heated garage.
The second floor is a dedicated master floor, accessed by the main stair or the home's elevator. Features include a groin-vaulted ceiling; attached sun-room; private balcony; lavishly appointed master bath; tremendous closet space, including a 120 SF walk-in closet, and; an en-suite office. Four family bedrooms and three bathrooms are located on the third floor.
This home was sold early in its construction process.
Nathan Kirkman
6.509 Billeder af stue med gule vægge og almindelig pejs
8




