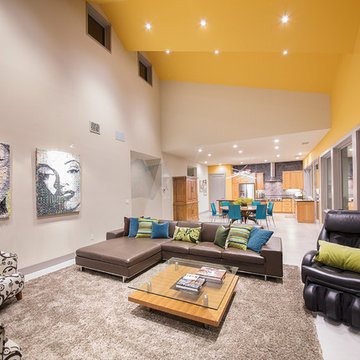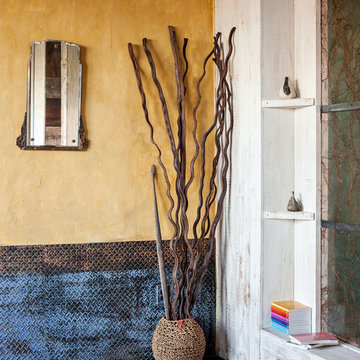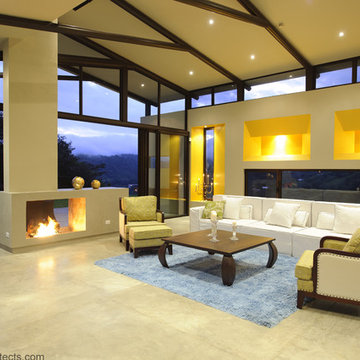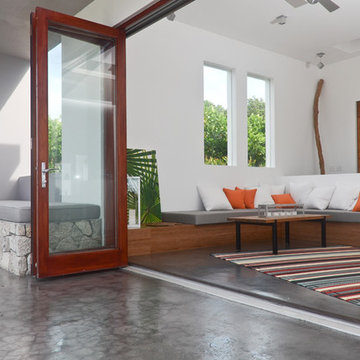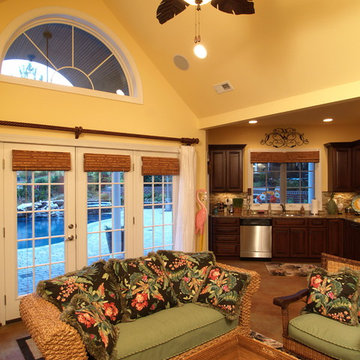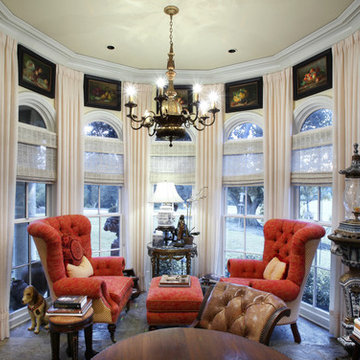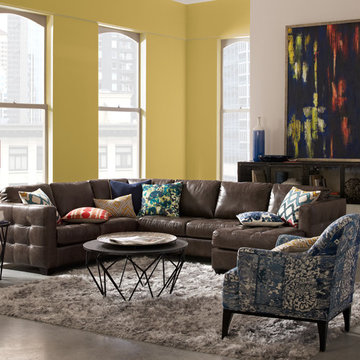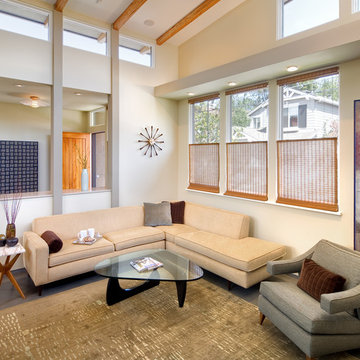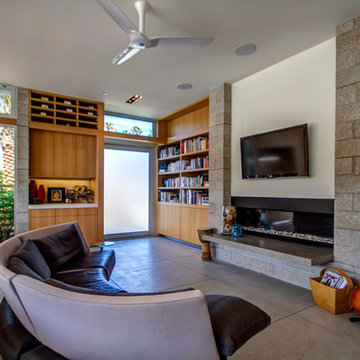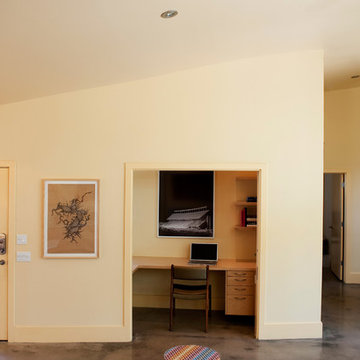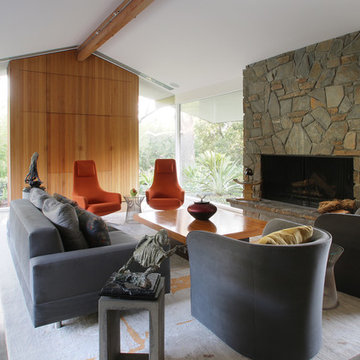197 Billeder af stue med gule vægge og betongulv
Sorteret efter:
Budget
Sorter efter:Populær i dag
41 - 60 af 197 billeder
Item 1 ud af 3
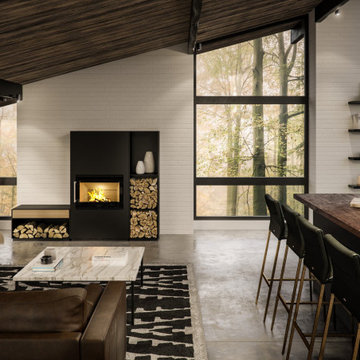
HWAM 5530 Modular Wood Burning Stove is a stunning new concept. Auldton Stoves are long standing HWAM Dealers and Installers and love this new Danish Desgin.
The modular system allows our customers to adapt and personalise their stove to how they want it to work in their space. The modular boxes come in different sizes, widths and finishes. Inculding extras withdraws and premium wood Oak or Walnut. You can play around with the look of your stove making sure its exactly what you have always dreamt of.
Options:
-HWAM Autopilot
-HWAM SmartControl
-Modules- High and Low
-With or without Drawers
-Premium Oak or Walnut
-Right or Left Door Hinge
-Door in Glass or Cast.
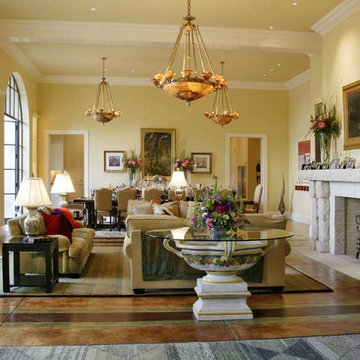
Home built by JMA (Jim Murphy and Associates); designed by architect BAR Architects. Photo credit: Doug Dun.
Inspiration drawn from the world, in harmony with the land. Rancho Miniero: Nestled into a sloping hillside, this home’s design gradually reveals itself as you drive up to the auto court, walk through an opening in a garden wall and enter through the front door. The expansive great room has a 15-foot ceiling and concrete floors, stained the color of worn leather. A series of dramatic glass archways open onto the pool terrace and provide a stunning view of the valley below. Upstairs, the bedrooms have floors of reclaimed hickory and pecan. The homes’ copper roof reflects sunlight, keeping the interior cool during the warm summer months. A separate pool house also functions as an office. Photography Doug Dun
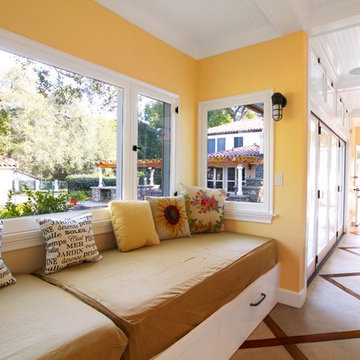
Detail of the day bed and floor featuring inlaid oak planks and antique finish on the concrete.
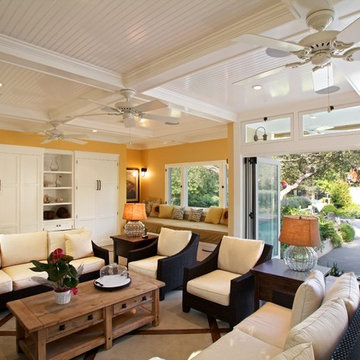
Poolhouse featuring the seating area, 5.1 surround sound system built into the ceiling, and book case with built in Murphy bed.

Living space is a convergence of color and eclectic modern furnishings - Architect: HAUS | Architecture For Modern Lifestyles - Builder: WERK | Building Modern - Photo: HAUS
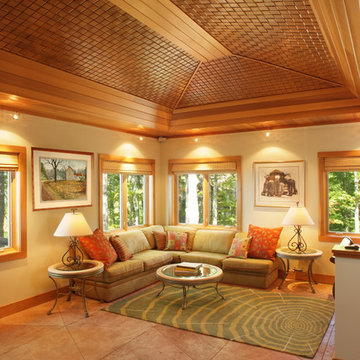
Open hip ceiling covered in oak basket weave and clear cedar paneling. In-floor concrete heating with stained and cut diamond pattern. Design by FAH, Architecture. Photography by Dave Speckman. Built by Adelaine Construction, Inc.
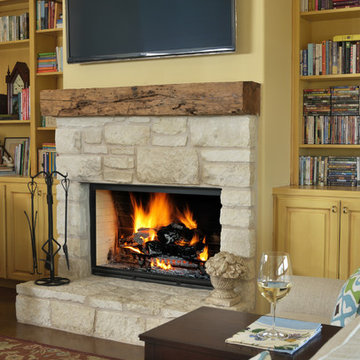
Fireplace with local stone and reclaim wood beam mantle | Photo Credit: Miro Dvorscak
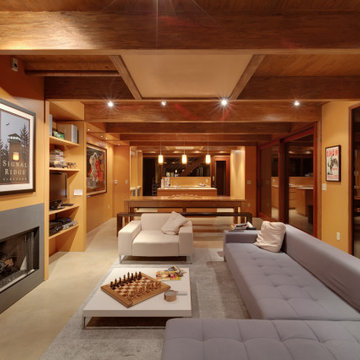
In early 2002 Vetter Denk Architects undertook the challenge to create a highly designed affordable home. Working within the constraints of a narrow lake site, the Aperture House utilizes a regimented four-foot grid and factory prefabricated panels. Construction was completed on the home in the Fall of 2002.
The Aperture House derives its name from the expansive walls of glass at each end framing specific outdoor views – much like the aperture of a camera. It was featured in the March 2003 issue of Milwaukee Magazine and received a 2003 Honor Award from the Wisconsin Chapter of the AIA. Vetter Denk Architects is pleased to present the Aperture House – an award-winning home of refined elegance at an affordable price.
Overview
Moose Lake
Size
2 bedrooms, 3 bathrooms, recreation room
Completion Date
2004
Services
Architecture, Interior Design, Landscape Architecture
197 Billeder af stue med gule vægge og betongulv
3




