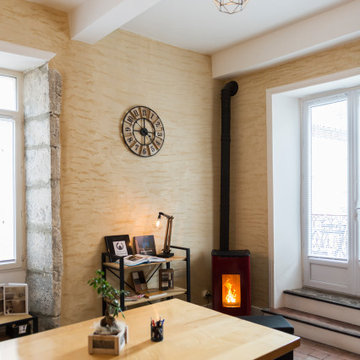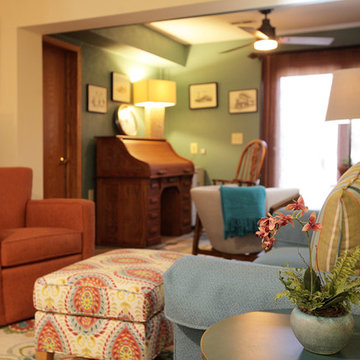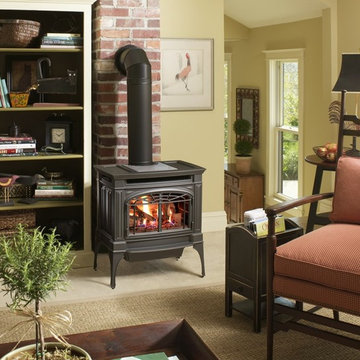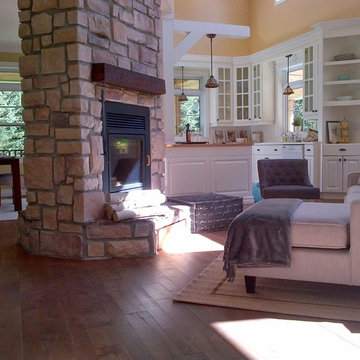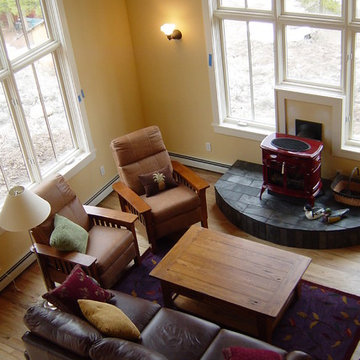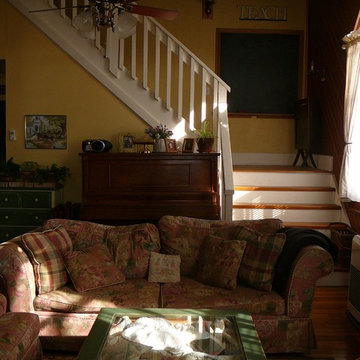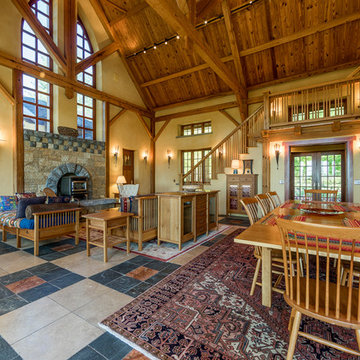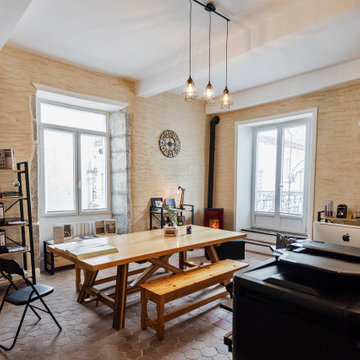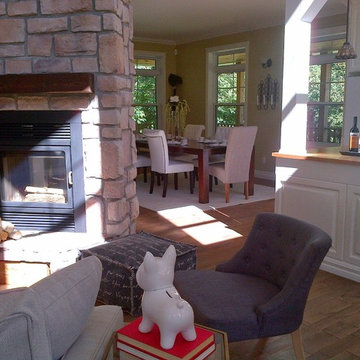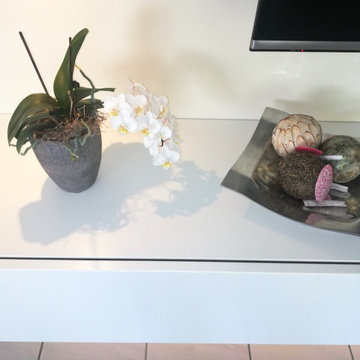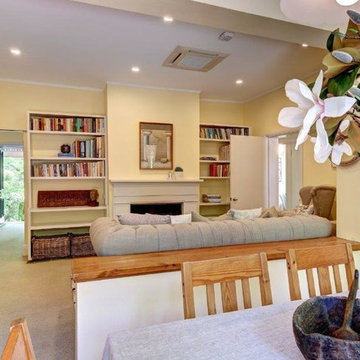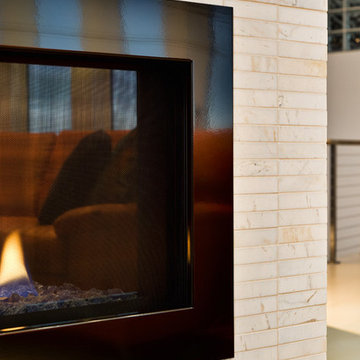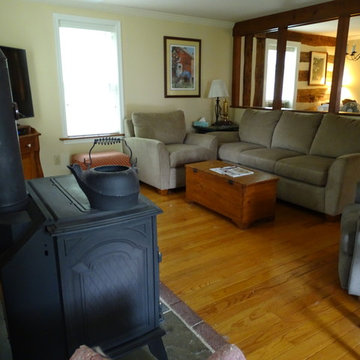198 Billeder af stue med gule vægge og brændeovn
Sorteret efter:
Budget
Sorter efter:Populær i dag
121 - 140 af 198 billeder
Item 1 ud af 3
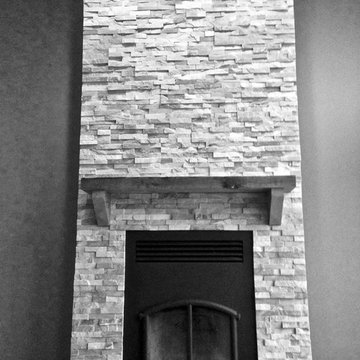
Open concept kitchen, dining and living area with vaulted ceilings. High efficiency wood burn stove keeps this family space warm and inviting.
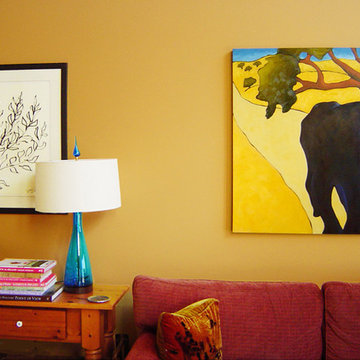
Art display in a house with 'big walls' is strategic. Wall decor can be used to create 'areas', and my advice is to experiment during installation with placement and size; it's ok to put a few extra holes in the walls too! They can always be filled:) Vibrant colors: yellows, earth tones and blue accents. Jaimie Ellsworth's indigo elephant painting and cobalt blue Blencko reproduction lamp, $525.00.
Loft Farmhouse, San Juan Island, Washington. Belltown Design. Photography by Paula McHugh
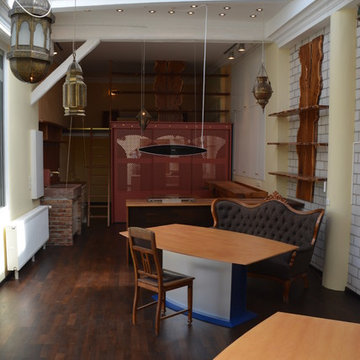
Parkettboden Eichenholz geräuchert und geölt, Ess-/ Schreibtisch mit blauem Sockel, Aluminium- Unterbau und Birnbaum- Platte, antikes Sofa, Hobelbank als Abstellfläche/ Arbeitsplatte im Kochbereich, Koch- Halbinsel mit Miele- Dunsthaube Eibenholz Wandregal und Raumteiler zum oben gelegenen Schlafbereich, Treppe mit Seilzug nach oben schwenkbar.
Anton Färber
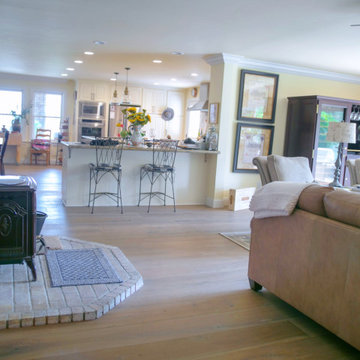
A view of the living room when looking towards the kitchen. As you can see, the medium brown hardwood adds to the traditional charm of the room, keeping the vibes warm and cozy!
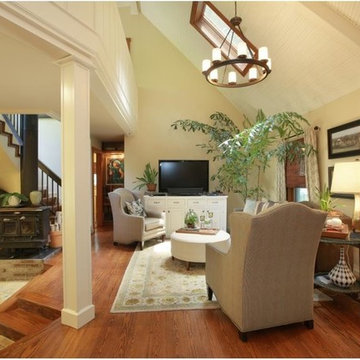
A small, comfortable and relaxed living room space. Seating allows for easy conversation. #ethanallenalpharetta @artful65 #ethanallennassauottoman @ethanallen #ethanallencustomartprogram
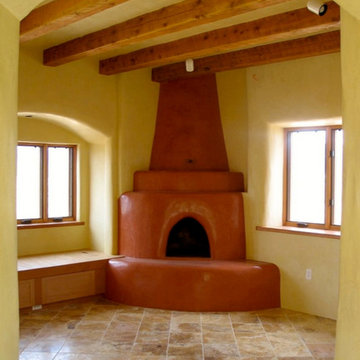
This 2400 sq. ft. home rests at the very beginning of the high mesa just outside of Taos. To the east, the Taos valley is green and verdant fed by rivers and streams that run down from the mountains, and to the west the high sagebrush mesa stretches off to the distant Brazos range.
The house is sited to capture the high mountains to the northeast through the floor to ceiling height corner window off the kitchen/dining room.The main feature of this house is the central Atrium which is an 18 foot adobe octagon topped with a skylight to form an indoor courtyard complete with a fountain. Off of this central space are two offset squares, one to the east and one to the west. The bedrooms and mechanical room are on the west side and the kitchen, dining, living room and an office are on the east side.
The house is a straw bale/adobe hybrid, has custom hand dyed plaster throughout with Talavera Tile in the public spaces and Saltillo Tile in the bedrooms. There is a large kiva fireplace in the living room, and a smaller one occupies a corner in the Master Bedroom. The Master Bathroom is finished in white marble tile. The separate garage is connected to the house with a triangular, arched breezeway with a copper ceiling.
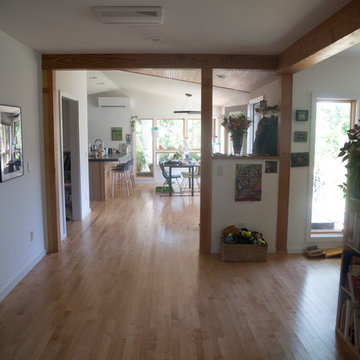
Exposed beams accentuate the modern open concept living space in this renovated home. Maple hardwood floor, woodstove.
Photo credit: Jennifer Broy
198 Billeder af stue med gule vægge og brændeovn
7




