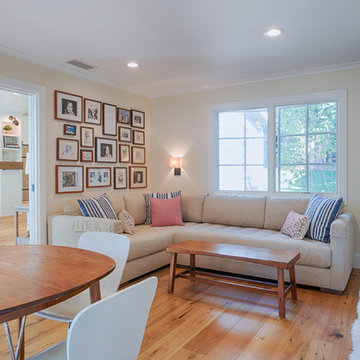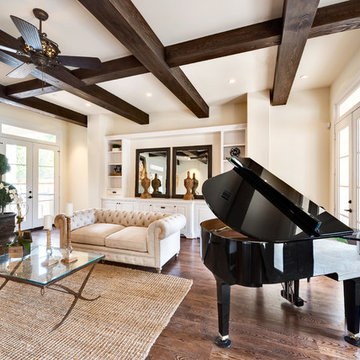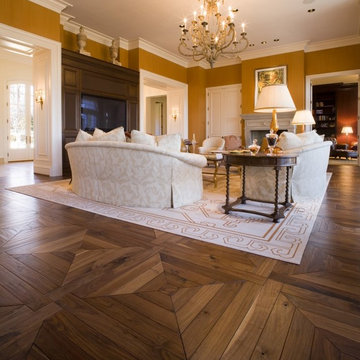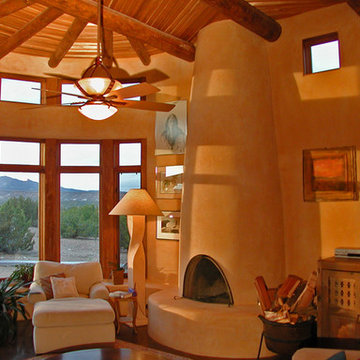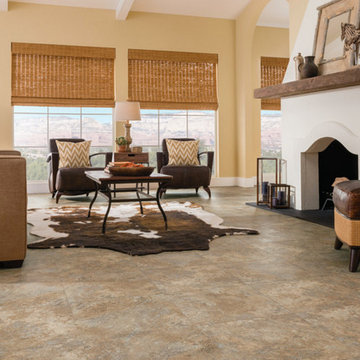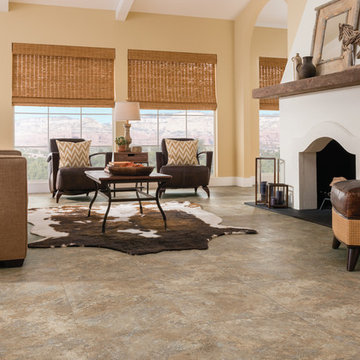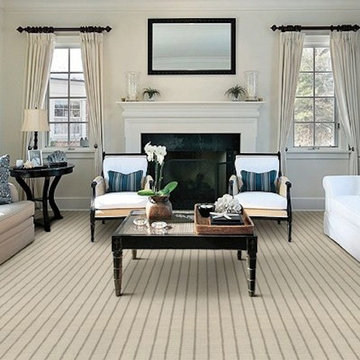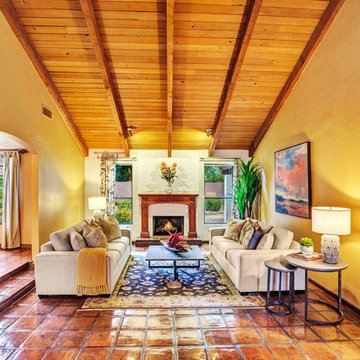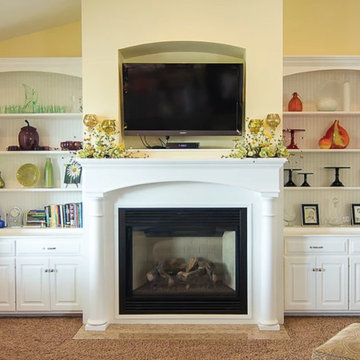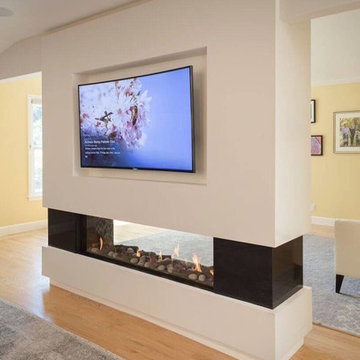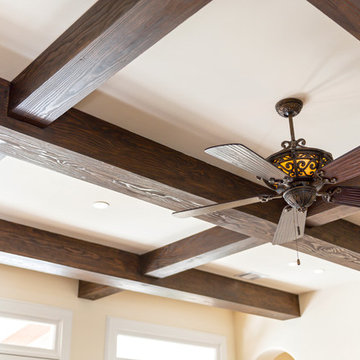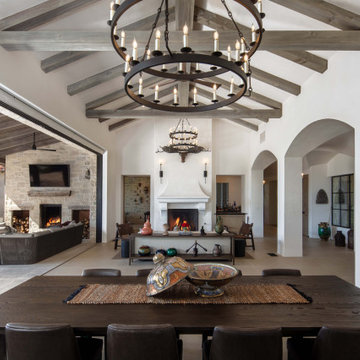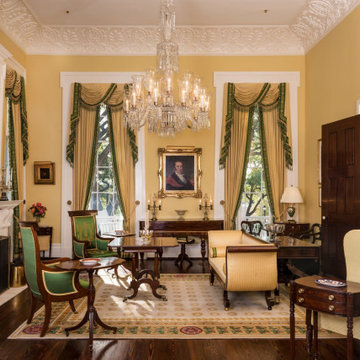509 Billeder af stue med gule vægge og pudset pejseindramning
Sorteret efter:
Budget
Sorter efter:Populær i dag
41 - 60 af 509 billeder
Item 1 ud af 3
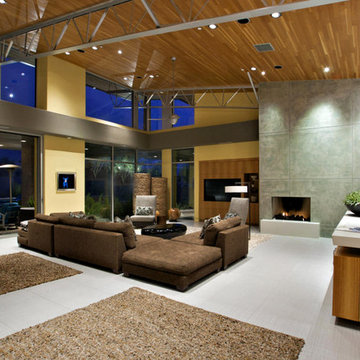
The living room showcases such loft-inspired elements as exposed trusses, clerestory windows and a slanting ceiling. Wood accents, including the white oak ceiling and eucalyptus-veneer entertainment center, lend earthiness. Family-friendly, low-profile furnishings in a cozy cluster reflect the homeowners’ preference for organic Contemporary design.
Featured in the November 2008 issue of Phoenix Home & Garden, this "magnificently modern" home is actually a suburban loft located in Arcadia, a neighborhood formerly occupied by groves of orange and grapefruit trees in Phoenix, Arizona. The home, designed by architect C.P. Drewett, offers breathtaking views of Camelback Mountain from the entire main floor, guest house, and pool area. These main areas "loft" over a basement level featuring 4 bedrooms, a guest room, and a kids' den. Features of the house include white-oak ceilings, exposed steel trusses, Eucalyptus-veneer cabinetry, honed Pompignon limestone, concrete, granite, and stainless steel countertops. The owners also enlisted the help of Interior Designer Sharon Fannin. The project was built by Sonora West Development of Scottsdale, AZ.
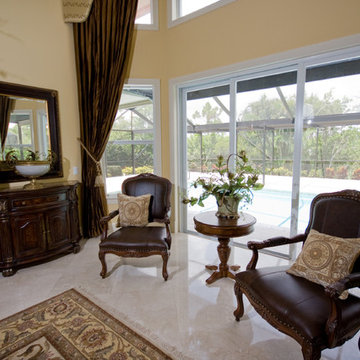
Due to the multiple windows overlooking the exterior, this living room gets amazing light. Crown moulding trims the windows and floors are a stunning polished marble tile.
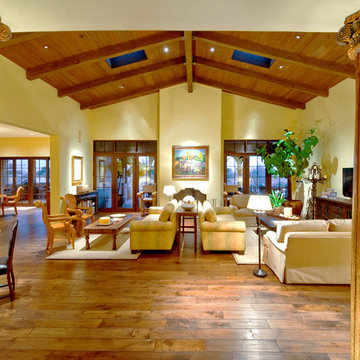
Spacious living room featuring wood floors, T & G ceiling with beams and antique columns in the rotunda.
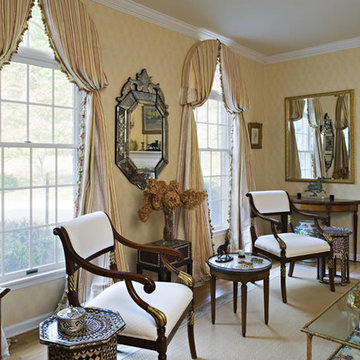
Serene and inviting living room/parlor, for entertaining, reading, relaxing. Uses well-chosen accessories with glints of gilding and pearl to add light and luster.
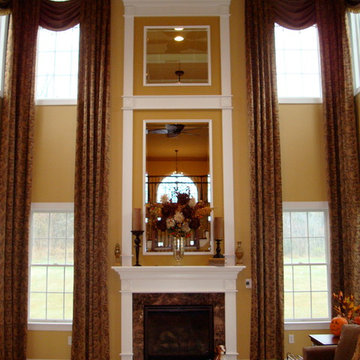
180" height windows X 36" wide
Lined
26 yards of fabric required
Installed
(price for 2 windows (2 pairs of panels) only with fabric included)
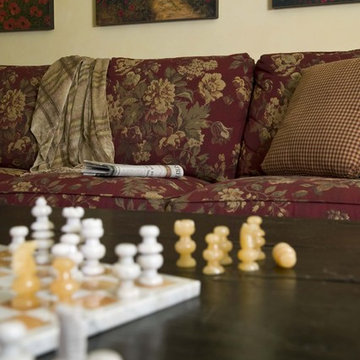
Please visit my website directly by copying and pasting this link directly into your browser: http://www.berensinteriors.com/ to learn more about this project and how we may work together!
A rich, warm spot to enjoy the paper or play a game of chess! Robert Naik Photography.
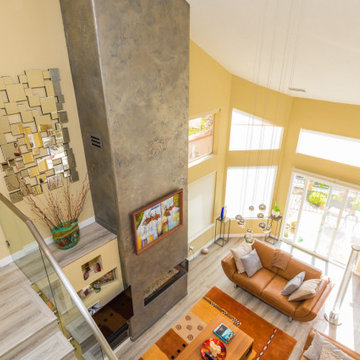
A custom fireplace finish created by Alex Chuikou of AADesignCA in the living room. Read more about this fireplace: https://www.europeancabinets.com/news/stress-free-home-remodeling-begins-with-trust/
509 Billeder af stue med gule vægge og pudset pejseindramning
3




