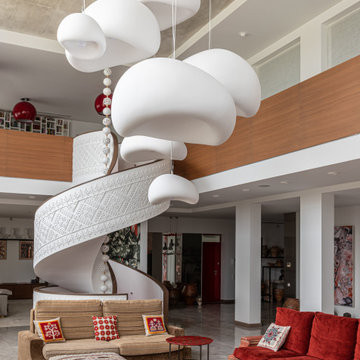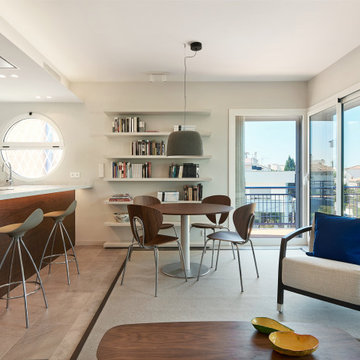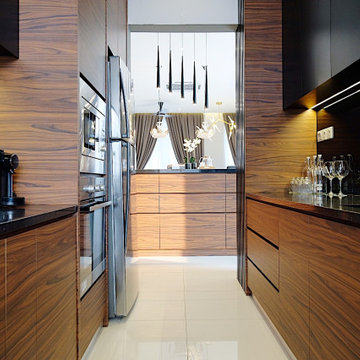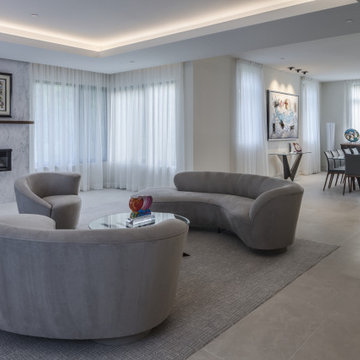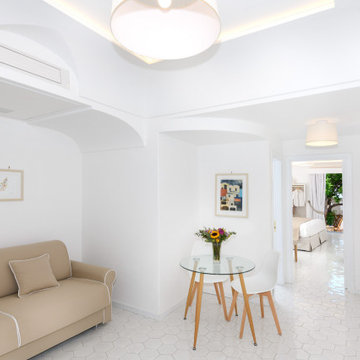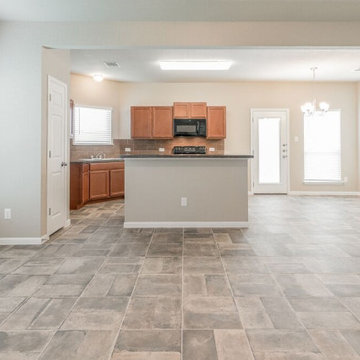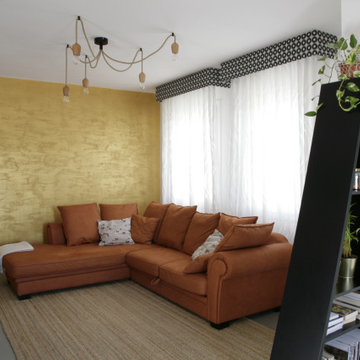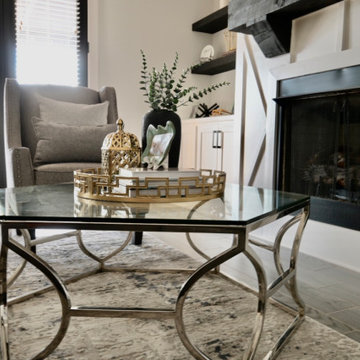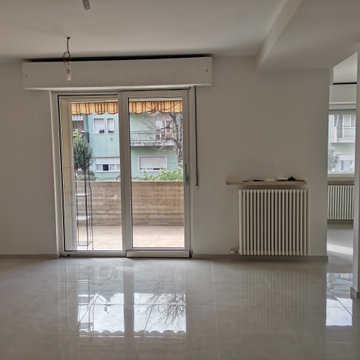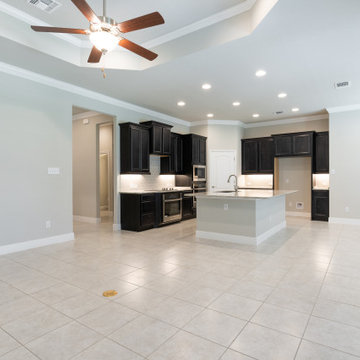280 Billeder af stue med gulv af keramiske fliser og bakkeloft
Sorteret efter:
Budget
Sorter efter:Populær i dag
161 - 180 af 280 billeder
Item 1 ud af 3
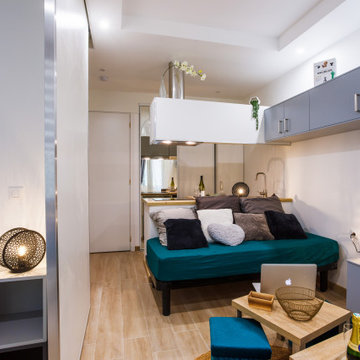
Vue générale du salon avec coin cuisine séparé. La hotte en hauteur est prolongée par un caisson avec un retour de meubles de rangements en hauteur. Le canapé bleu est adossé au comptoir de la cuisine. Cloison à galandage qui communique avec l'espace nuit. Plafond décaissé avec éclairage de spots intégrés en périphérie. Mur opposé au comptoir de la cuisine, dressing avec portes miroirs. Carrelage au sol imitation bois.
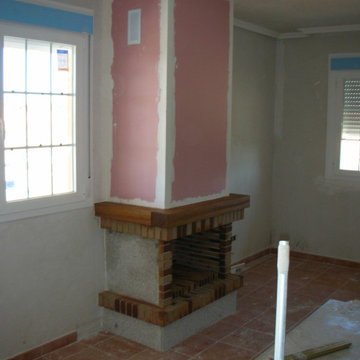
Suministro y colocación de solado en barro cocido hidrófugo, con junta de cemento hidrófugo, terminación en su color natural. Guarnecido y enlucido de yeso, en paramentos horizontales y verticales. Aplicación manual de dos manos de pintura a la esponja, en dos colores, acabado mate; sobre paramento interior de yeso o escayola, vertical, de hasta 3 metros de altura. El precio incluye la protección de los elementos del entorno que puedan verse afectados durante los trabajos y la resolución de puntos singulares.
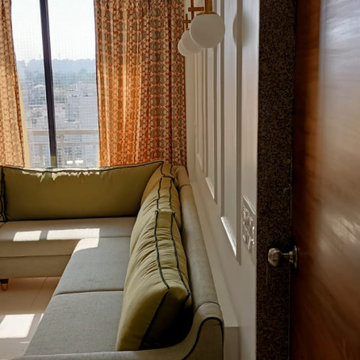
Living room with a comfortable L shaped sofa with white coloured walls. There are molding frames on the walls within which you can hang pictures which will be highlighted by wall lights. The L shapes sofa can easily seat eight people.
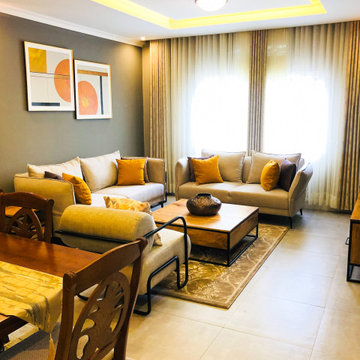
we worked on several things within this space from redesigning the ceiling into a tray ceiling, lighting (combination of flat lights, rope lights and pendant lighting) to modern mid century furniture.
Colour scheme: mustard yellow, browns, grey, beige
#interiordesign
#interiorrenovation
#interiorstyling
#kwanziaccents
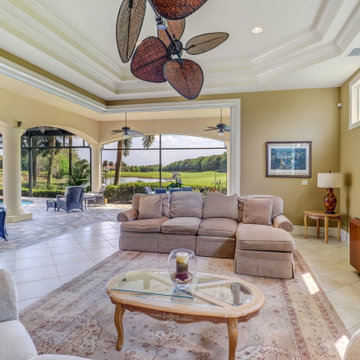
Follow the beautifully paved brick driveway and walk right into your dream home! Custom-built on 2006, it features 4 bedrooms, 5 bathrooms, a study area, a den, a private underground pool/spa overlooking the lake and beautifully landscaped golf course, and the endless upgrades! The cul-de-sac lot provides extensive privacy while being perfectly situated to get the southwestern Floridian exposure. A few special features include the upstairs loft area overlooking the pool and golf course, gorgeous chef's kitchen with upgraded appliances, and the entrance which shows an expansive formal room with incredible views. The atrium to the left of the house provides a wonderful escape for horticulture enthusiasts, and the 4 car garage is perfect for those expensive collections! The upstairs loft is the perfect area to sit back, relax and overlook the beautiful scenery located right outside the walls. The curb appeal is tremendous. This is a dream, and you get it all while being located in the boutique community of Renaissance, known for it's Arthur Hills Championship golf course!
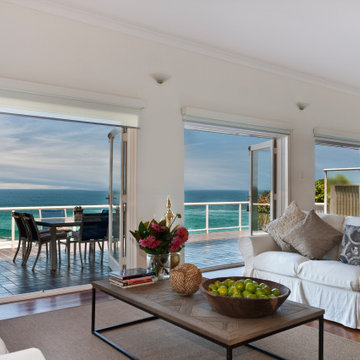
Welcome to our latest project in Clearwater, FL, where coastal charm meets modern elegance.
Step into a world of comfort and style with our custom home design services, tailored to your unique vision. From cozy cushions to luxurious sofas and chairs, every detail has been carefully curated to create a space that feels like home.
Enjoy breathtaking beachside views through our expansive glass doors, while soaking in the warmth of the sun and the gentle breeze from the blue sky.
Gather around the table with friends and family, surrounded by lush green plants and the soothing sounds of nature.
Illuminate your space with elegant ceiling lights, casting a warm glow over every corner of your home.
Incorporate the timeless beauty of steel French doors and tile floors, complemented by the sleek sophistication of glass windows and window blinds and shutters.
Whether you're dreaming of a cozy retreat or a spacious addition, our general contracting services ensure that every aspect of your project is expertly managed from start to finish.
Let us turn your interior ideas into reality, creating a space that reflects your personality and lifestyle, right here in beautiful Tampa.
Welcome to your dream home by the sea. Welcome to comfort, luxury, and coastal living at its finest. Welcome to a world of possibilities with Houzz.
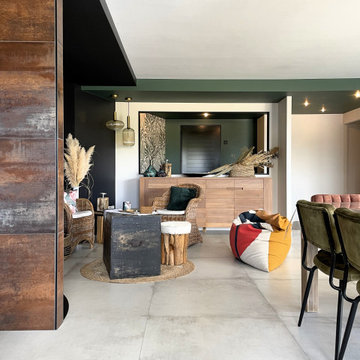
De l'entrée, une ouverture panoramique offre une vue dégagée sur le salon d’hiver baigné de lumière, dans lequel le noir tient toutes ses promesses en mettant en valeur le mobilier et l’ensemble des éléments décoratifs de mes clients.
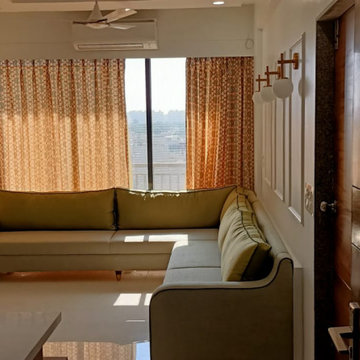
Living room with a comfortable L shaped sofa with white coloured walls. There are molding frames on the walls within which you can hang pictures which will be highlighted by wall lights. The L shapes sofa can easily seat eight people.
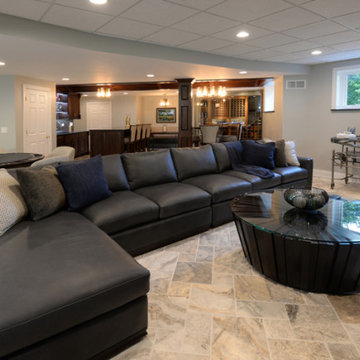
Modular Leather Sectional offers seating for 5 to 6 persons. Round faceted wood cocktail table complements the wood tones in the bar area and adds a non-linear shape to the TV area. Game table with six chairs has a flip top for flat surface area. Wine room and bar at rear of photo.
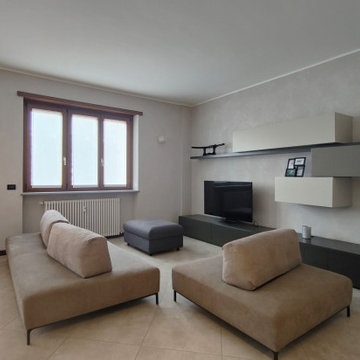
Il salotto living è caratterizzato dalla presenza di un divano componibile e versatile e da un mobile strutturato in elementi con colori diversi ma armonici.
280 Billeder af stue med gulv af keramiske fliser og bakkeloft
9




