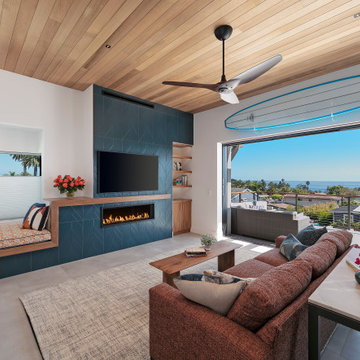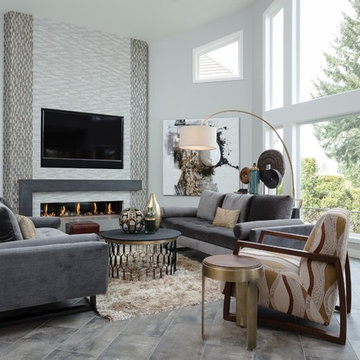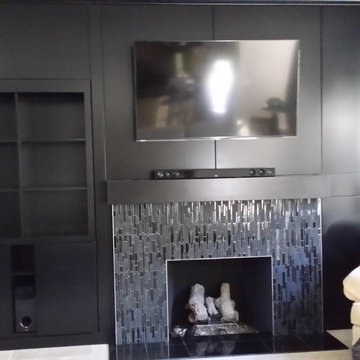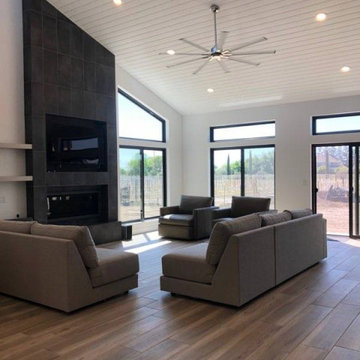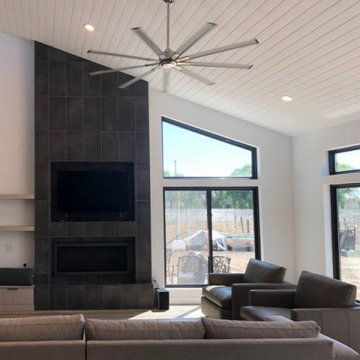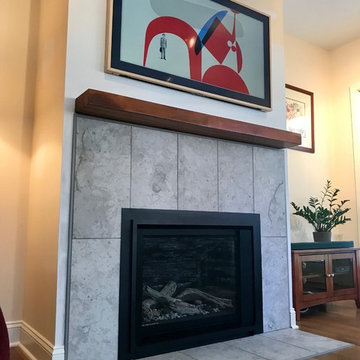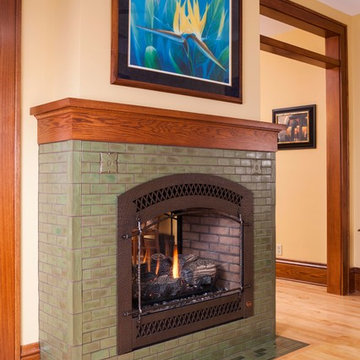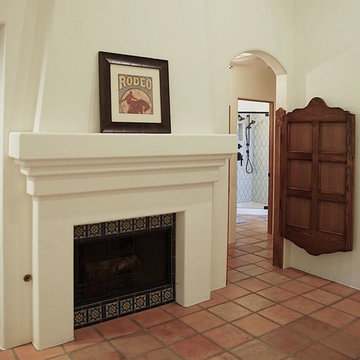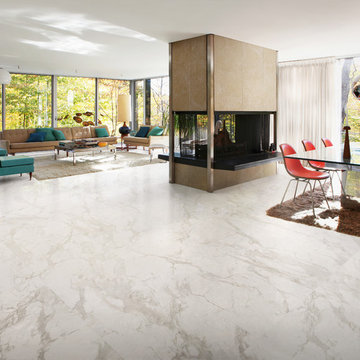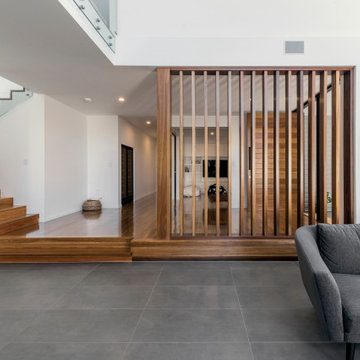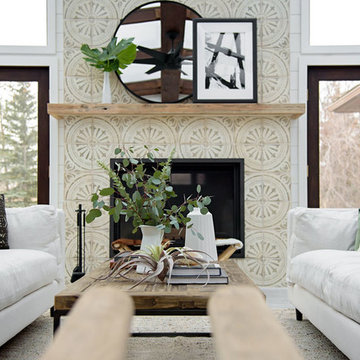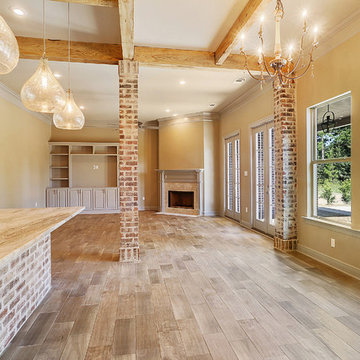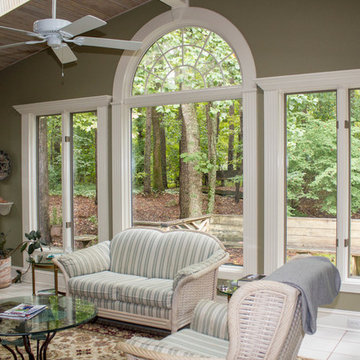1.276 Billeder af stue med gulv af keramiske fliser og flisebelagt pejseindramning
Sorteret efter:
Budget
Sorter efter:Populær i dag
81 - 100 af 1.276 billeder
Item 1 ud af 3
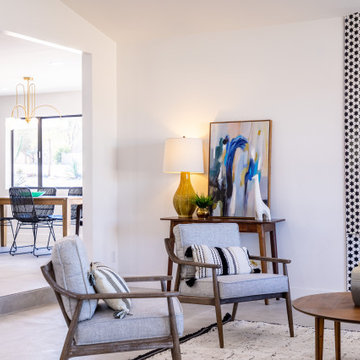
We opened the wall to the kitchen making this space more useable for entertaining. the patterned tile on the fireplace is the focal point of the space and compliments the cabinets and green solano tile backsplash in the kitchen.
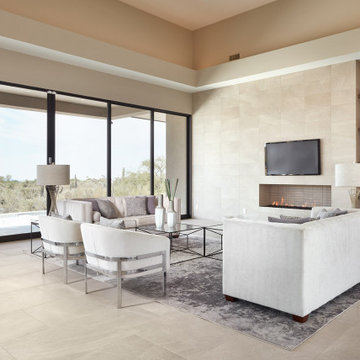
Mid century living space with modern fireplace and porcelain tile accent wall in Pietra Italia Beige.
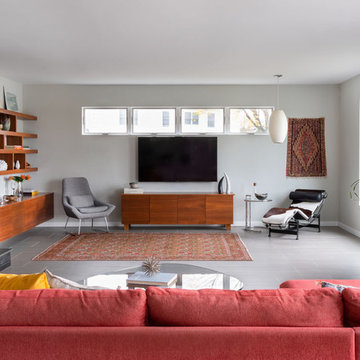
A curated mixture of vintage, antique & modern elements creates an eclectic living area on Long Island, New York. Photo by Claire Esparros.

Photos copyright 2012 Scripps Network, LLC. Used with permission, all rights reserved.
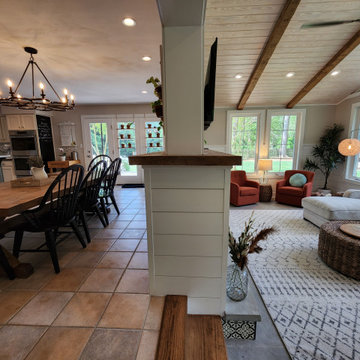
With a growing family, the client needed a cozy family space for everyone to hangout. We created a beautiful farm-house sunroom with a grand fireplace. The design reflected colonial exterior and blended well with the rest of the interior style.
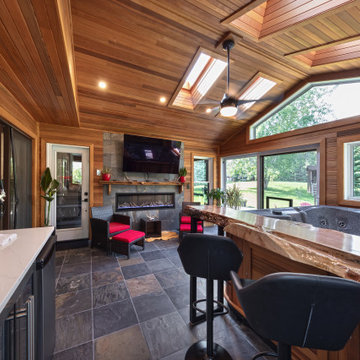
Our client was so happy with the full interior renovation we did for her a few years ago, that she asked us back to help expand her indoor and outdoor living space. In the back, we added a new hot tub room, a screened-in covered deck, and a balcony off her master bedroom. In the front we added another covered deck and a new covered car port on the side. The new hot tub room interior was finished with cedar wooden paneling inside and heated tile flooring. Along with the hot tub, a custom wet bar and a beautiful double-sided fireplace was added. The entire exterior was re-done with premium siding, custom planter boxes were added, as well as other outdoor millwork and landscaping enhancements. The end result is nothing short of incredible!
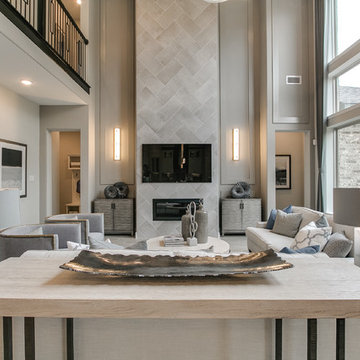
Newmark Homes is attuned to market trends and changing consumer demands. Newmark offers customers award-winning design and construction in homes that incorporate a nationally recognized energy efficiency program and state-of-the-art technology. View all our homes and floorplans www.newmarkhomes.com and experience the NEW mark of Excellence. Photos Credit: Premier Photography
1.276 Billeder af stue med gulv af keramiske fliser og flisebelagt pejseindramning
5




