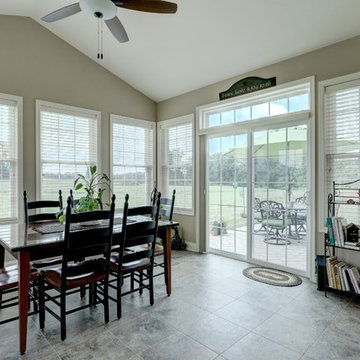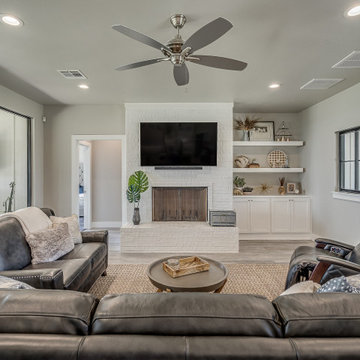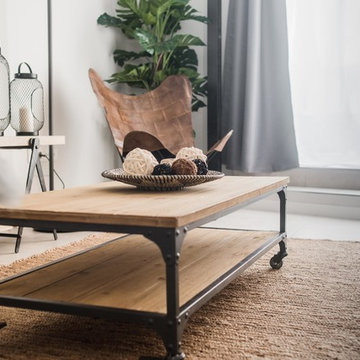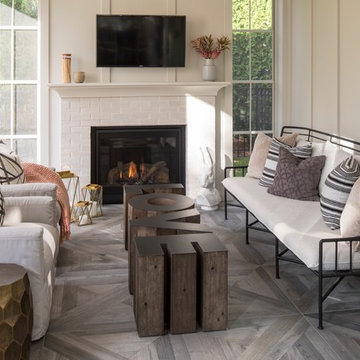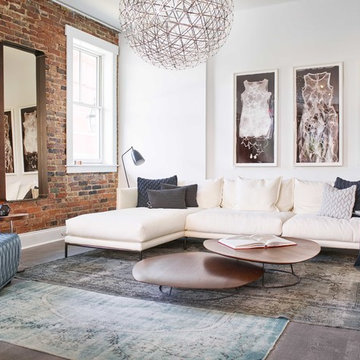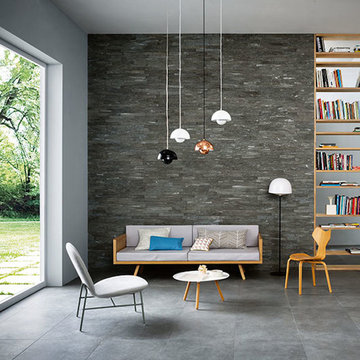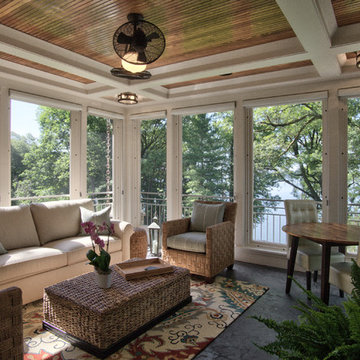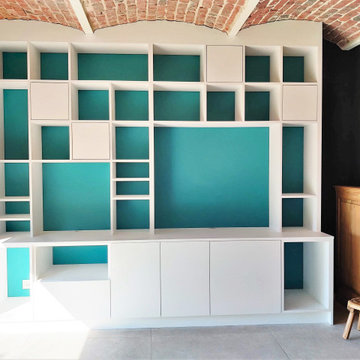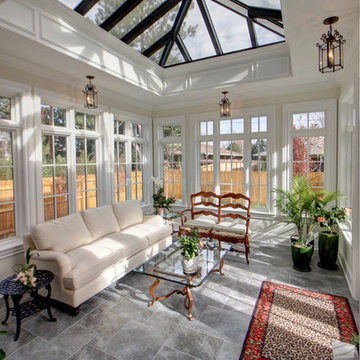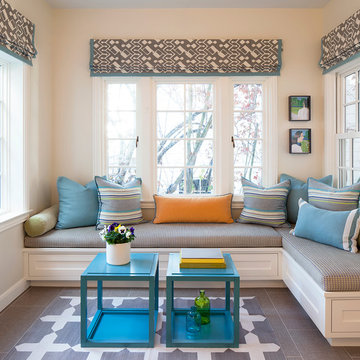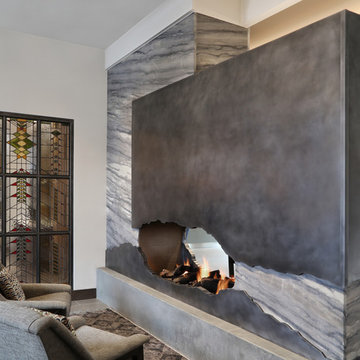4.105 Billeder af stue med gulv af keramiske fliser og gråt gulv
Sorteret efter:
Budget
Sorter efter:Populær i dag
61 - 80 af 4.105 billeder
Item 1 ud af 3
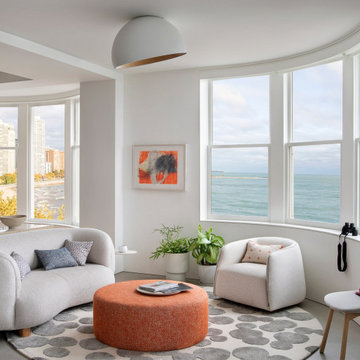
Experience urban sophistication meets artistic flair in this unique Chicago residence. Combining urban loft vibes with Beaux Arts elegance, it offers 7000 sq ft of modern luxury. Serene interiors, vibrant patterns, and panoramic views of Lake Michigan define this dreamy lakeside haven.
Nestled off the dining area, this lounge exudes comfort with its cozy furnishings adorned with tasteful pops of color, including a three-seat Danish curved sofa and custom tangerine ottoman, creating an inviting space bathed in natural light. Enhanced by beautiful views, it's an elegant retreat for conversations.
---
Joe McGuire Design is an Aspen and Boulder interior design firm bringing a uniquely holistic approach to home interiors since 2005.
For more about Joe McGuire Design, see here: https://www.joemcguiredesign.com/
To learn more about this project, see here:
https://www.joemcguiredesign.com/lake-shore-drive

Les propriétaires ont hérité de cette maison de campagne datant de l'époque de leurs grands parents et inhabitée depuis de nombreuses années. Outre la dimension affective du lieu, il était difficile pour eux de se projeter à y vivre puisqu'ils n'avaient aucune idée des modifications à réaliser pour améliorer les espaces et s'approprier cette maison. La conception s'est faite en douceur et à été très progressive sur de longs mois afin que chacun se projette dans son nouveau chez soi. Je me suis sentie très investie dans cette mission et j'ai beaucoup aimé réfléchir à l'harmonie globale entre les différentes pièces et fonctions puisqu'ils avaient à coeur que leur maison soit aussi idéale pour leurs deux enfants.
Caractéristiques de la décoration : inspirations slow life dans le salon et la salle de bain. Décor végétal et fresques personnalisées à l'aide de papier peint panoramiques les dominotiers et photowall. Tapisseries illustrées uniques.
A partir de matériaux sobres au sol (carrelage gris clair effet béton ciré et parquet massif en bois doré) l'enjeu à été d'apporter un univers à chaque pièce à l'aide de couleurs ou de revêtement muraux plus marqués : Vert / Verte / Tons pierre / Parement / Bois / Jaune / Terracotta / Bleu / Turquoise / Gris / Noir ... Il y a en a pour tout les gouts dans cette maison !
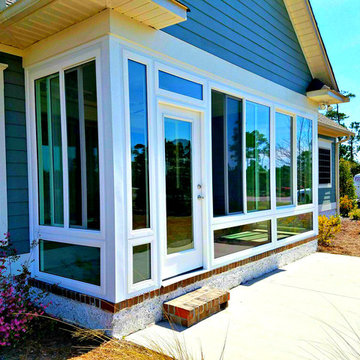
Porch Conversion provided materials and labor for the demolition and construction for this entire project, including all prep work and removal/disposal of all debris. This project included:
1. 4-inch thermally broken, aluminum framing
2. 36-inch Prime Full View Door with a Transom
3. Widows with 4-inch Temcor frames with window load rated at 150 MPH and a DP rating of 60 for a 6'x6' Horizontal Slider.
4. Glass that is Low E_366, Energy Star rated, dual pane argon gas filled and tempered to code
5. Clear View material screens
6. 3 outlets installed to code
7. 220 square-feet of R30 insulation in the ceiling
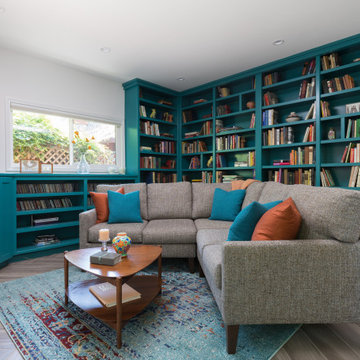
Family room library just off the kitchen. Modern sectional with triangular coffee table and teal painted library shelves.
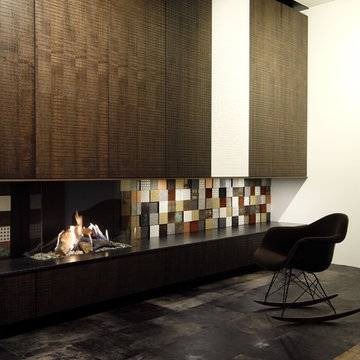
Eine Bereicherung unserer Ausstellung! Smarte Kaminecke mit Gasfeuer. Heizeinsatz: Kalfire Panorama mit Natural Spark Generator. Dieses Gasfeuer ist fernbedienbar - Feuer auf Knopfdruck! Dimmbares Glutbett, variable Flammenhöhe, naturgetreue Holzscheitimitate und als Highlight: der Natural Spark Generator! (Weltpatent der Fa. Kalfire) In einstellbaren Zeitabschnitten simuliert der NSG einen wahren Funkenflug, der an das natürliche Holzfeuer erinnert! Unterstützt durch die permanent glimmenden Holzscheite ist diese Generation der Gasfeuerungen kaum mehr von einer traditionellen Holzscheitfeuerung zu unterscheiden! Wir sind absolut begeistert und bauen in Kürze das 2. Kalfire Gasgerät in unsere Ausstellung ein... Bald mehr hier, an dieser Stelle.
© Oliver Neugebauer, Ofensetzerei.de
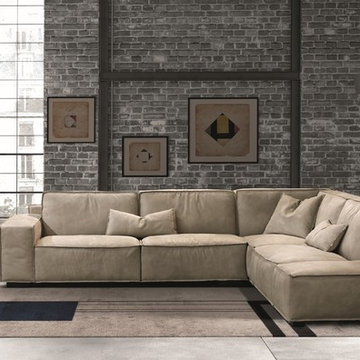
Sacai Leather Sectional offers incredible flexibility and is one of the most accommodating seating solutions on the market today. Manufactured in Italy by Gamma Arredamenti, Sacai Sectional does not only envelop with its plush seats but makes itself overtly convenient through its backrest lift mechanism that raises the back cushions effortlessly through air springs.
4.105 Billeder af stue med gulv af keramiske fliser og gråt gulv
4





