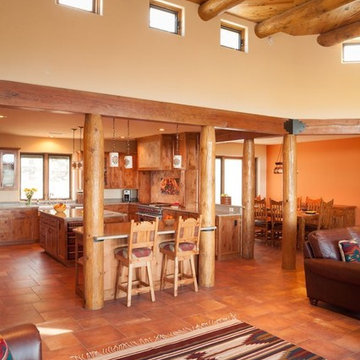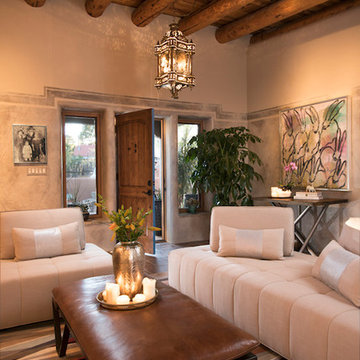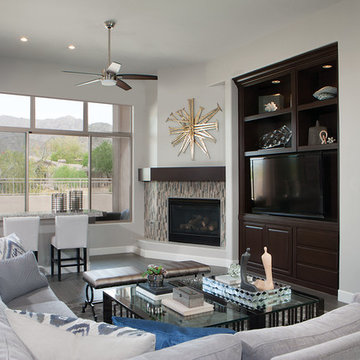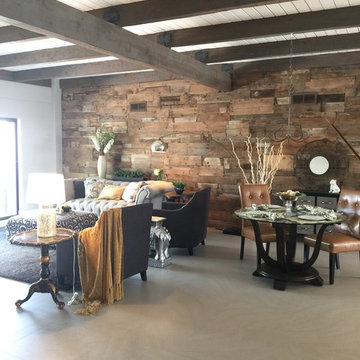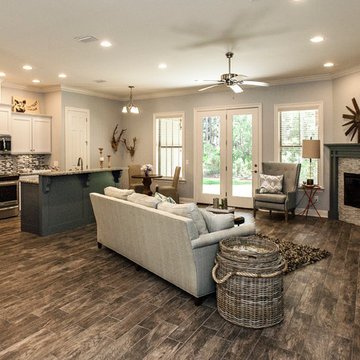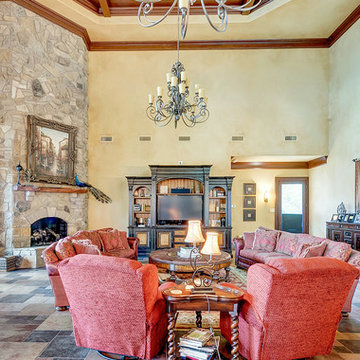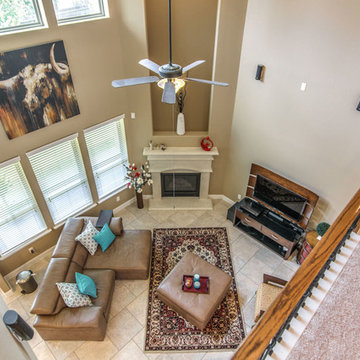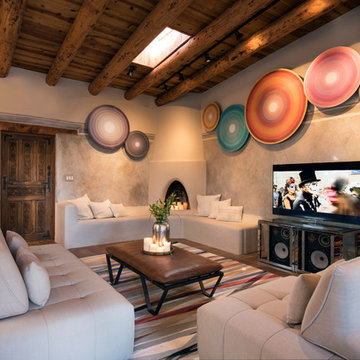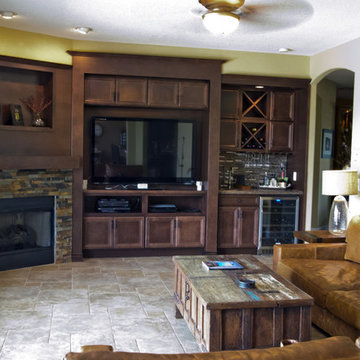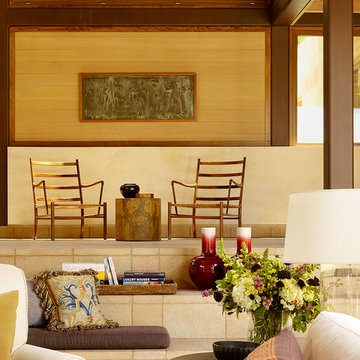712 Billeder af stue med gulv af keramiske fliser og hjørnepejs
Sorteret efter:
Budget
Sorter efter:Populær i dag
41 - 60 af 712 billeder
Item 1 ud af 3
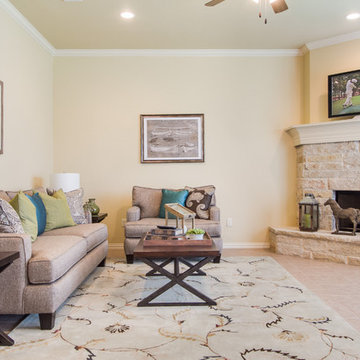
Breakfast nook, kitchen and family room.
Model Home Design (Photos) by Hampton Redesign.
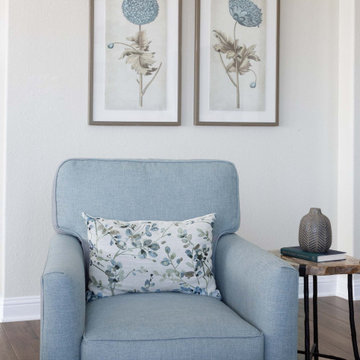
This new construction home in Fulshear, TX was designed for a client who wanted to mix her love of Traditional and Modern Farmhouse styles together. We were able to create a functional, comfortable, and personalized home. Paint Benjamin Moore OC-50 November Rain
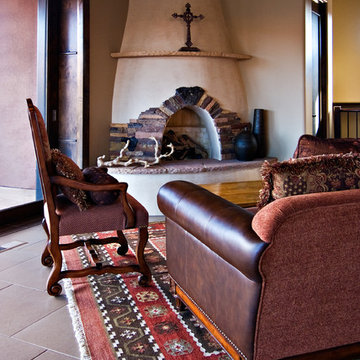
No Southwest home is complete without a kiva fireplace. It features matching stone from the exterior and a smooth Venetian plaster.
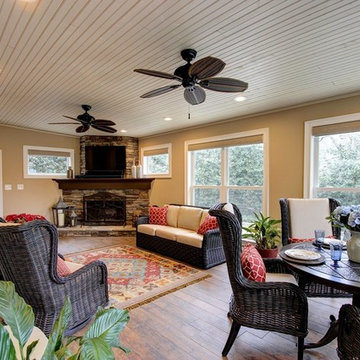
Wood grain tile makes for easy cleanup from/to pool area.
Catherine Augestad, Fox Photography
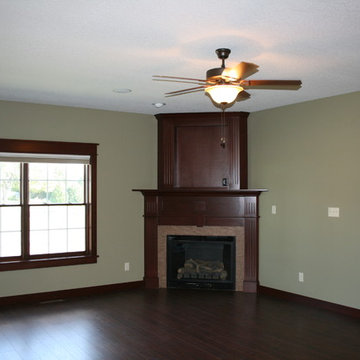
Open formal sitting room with awesome fireplace and open stairway to the lower level.
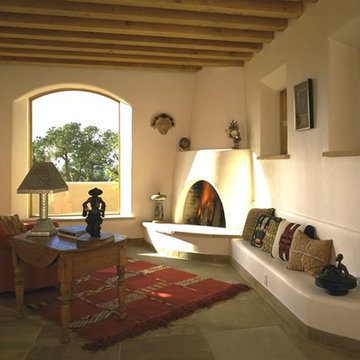
STONE, WATER, LIGHT
An arced stone wall begins at an existing boulder on the site, curves along the hillside and flows into and through the house, terminating at the source of a stream. The house is grounded to the site.
The stream flows along a circulation path past the entry to the outside. Interior and exterior are intertwined.
A long narrow skylight casts a slice of light across a wall of art down to a narrow band of water. As the sun arcs across the sky light dramatically Changes.
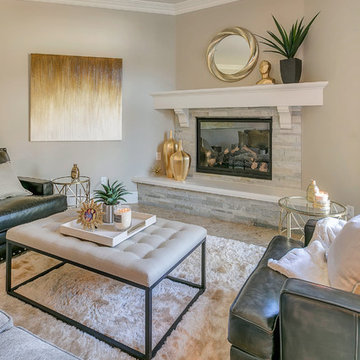
Time Frame: 6 Weeks // Budget: $20,000 // Design Fee: $3,750
This young family owns a home in Ganesha Hills in Pomona. After living with “apartment” furniture for a couple of years, they decided it was time to upgrade and invest in furnishings that were more suited to their taste and lifestyle. Family friendly and comfortable, but still stylish, is what was requested. I achieved that by selecting quality/durable pieces of furniture for the foundation of the room and then decorated with accessories that have a bit of a “glam” factor, which can easily be changed out when they want a new look. I designed a custom wood bar top with steel supports for seating at the kitchen peninsula. Before there was no seating in the kitchen. This helps join the kitchen and family room and provides a spot for the kids to eat and do homework. The fireplace was updated with a new custom wood mantle and matching hearth. I had the walls painted from a yellow to a neutral greige. Custom window coverings include grey silk drapes in the family room and pleated Roman shades in the kitchen. For a bit of added sparkle, I replaced the 2 existing pendants with 2 mini chandeliers over the peninsula. The overall look is family friendly, but stylish with a bit of sparkle. Photo // Jami Abbadessa
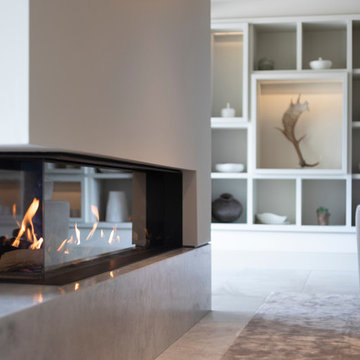
A fabulous lounge / living room space with Janey Butler Interiors style & design throughout. Contemporary Large commissioned artwork reveals at the touch of a Crestron button recessed 85" 4K TV with plastered in invisible speakers. With bespoke furniture and joinery and newly installed contemporary fireplace.
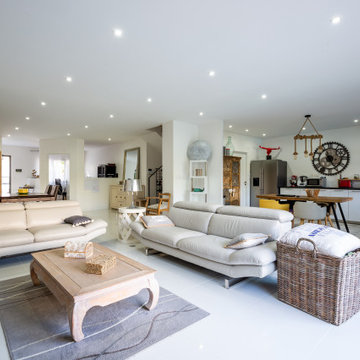
Construction neuve d'une maison d'habitation principale avec de très grands volumes et de belles hauteurs sous plafond.
Les espaces sont volontairement très épurés, avec un espace cuisine ouverte dont la segmentation de l'espace se fait par le sol.
Le salon donne directement sur une terrasse de 30m², donnant sur une piscine de 4x8m, le tout dans un grand jardin de 300m².
A l'étage, une suite parentale avec deux dressings d'un côté de la maison et de l'autre côté, deux chambres d'adolescents, avec chacune leur salle de bain et un dressing commun. Ces deux chambres donnent sur une grande terrasse au dessus du jardin d'accueil côté rue.
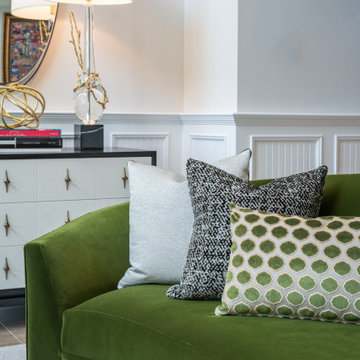
Stepping into this classic glamour dramatic foyer is a fabulous way to feel welcome at home. The color palette is timeless with a bold splash of green which adds drama to the space. Luxurious fabrics, chic furnishings and gorgeous accessories set the tone for this high end makeover which did not involve any structural renovations.
712 Billeder af stue med gulv af keramiske fliser og hjørnepejs
3




