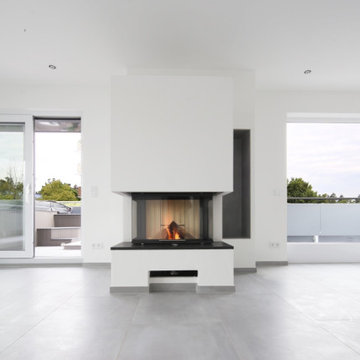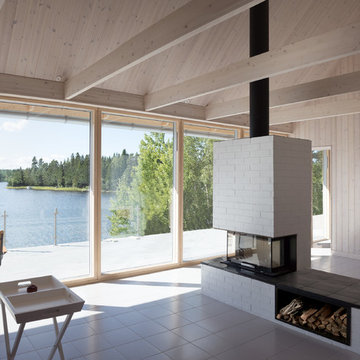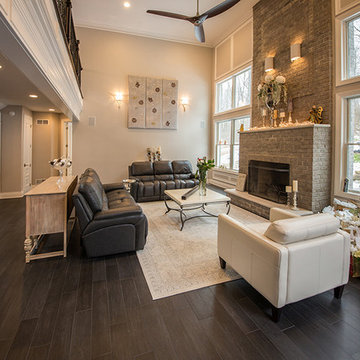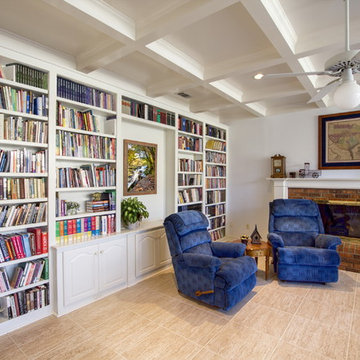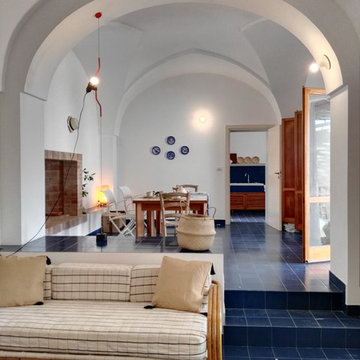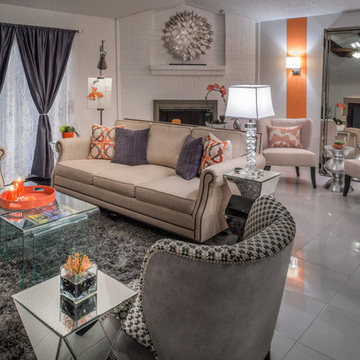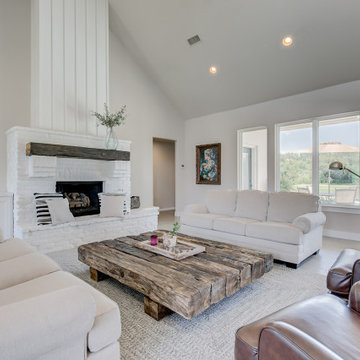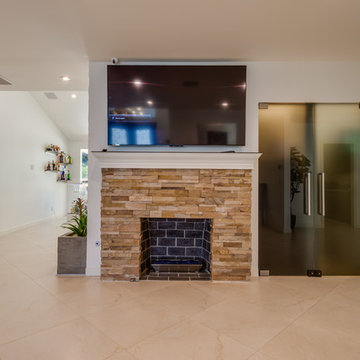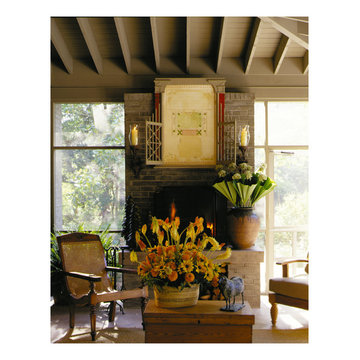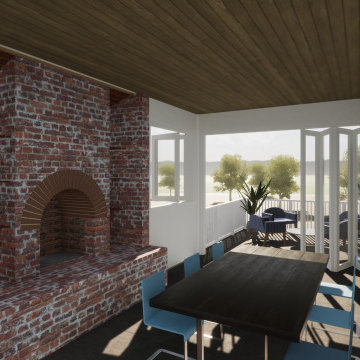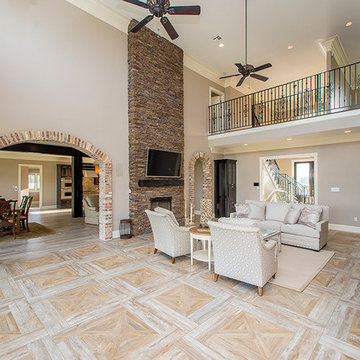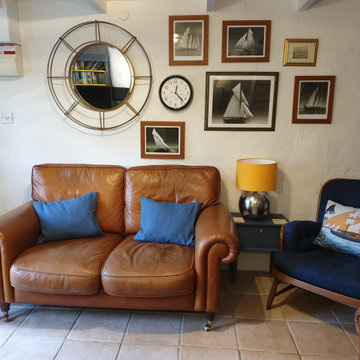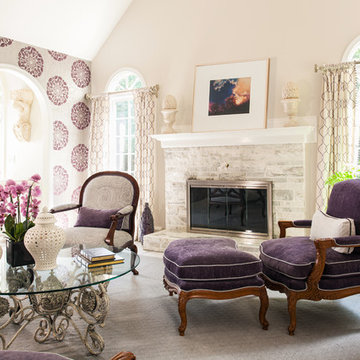549 Billeder af stue med gulv af keramiske fliser og muret pejseindramning
Sorteret efter:
Budget
Sorter efter:Populær i dag
121 - 140 af 549 billeder
Item 1 ud af 3
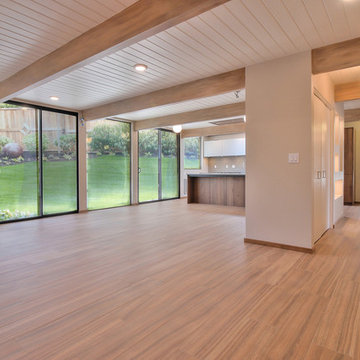
This one-story, 4 bedroom/2.5 bathroom home was transformed from top to bottom with Pasadena Robles floor tile (with the exception of the bathrooms), new baseboards and crown molding, new interior doors, windows, hardware and plumbing fixtures.
The kitchen was outfit with a commercial grade Wolf oven, microwave, coffee maker and gas cooktop; Bosch dishwasher; Cirrus range hood; and SubZero wine storage and refrigerator/freezer. Beautiful gray Neolith countertops were used for the kitchen island and hall with a 1” built up square edge. Smoke-colored Island glass was designed into a full height backsplash. Bathrooms were laid with Ivory Ceramic tile and walnut cabinets.
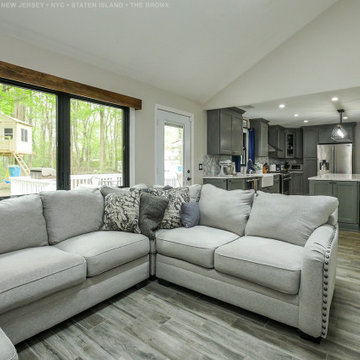
Gorgeous open family room with large new black double casement window combination we installed. These stylish black new windows look great in this bright family room with vaulted ceilings and grey wood-look ceramic floors. Find out more about replacing your windows with Renewal by Andersen New Jersey, New York City, The Bronx and Staten Island.
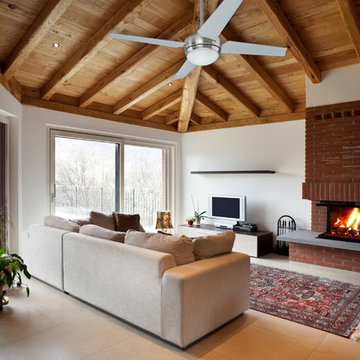
Salón luminoso con techos de madera donde destaca el ventilador con luz Sonic, que hace también la función de lámpara.
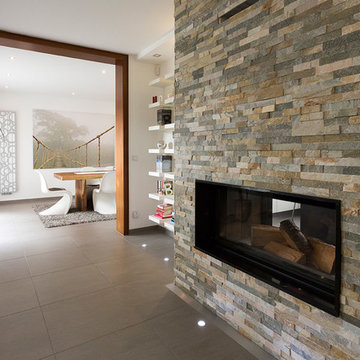
Blickfang des Wohnbereiches ist der mit Stein verkleidete Holzkaminofen welcher eine heimische und wohnliche Atmosphäre schafft. Einladend auf ein Buch vor loderndem Feuer ist das weiße schwebende Bücherregal.
Der ganze Bereich ist durch in den Fliesen integrierte Leuchten dezent beleuchtet.
Folgend geht der offene Wohnbereich fließend in einen natürlich lichtdurchflutenden Essbereich über. Besonderes Augenmerk liegt dabei auf dem massiven Holztisch mit mit weißen freischwingenden Esszimmerstühlen.
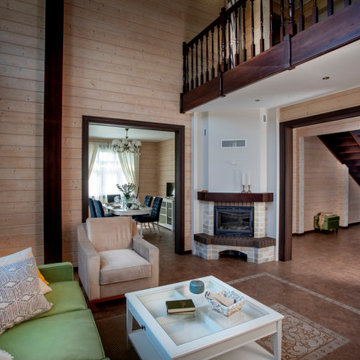
Для гостиной со вторым светом были изготовлены: полка камина, порталы, балюстрада на втором этаже
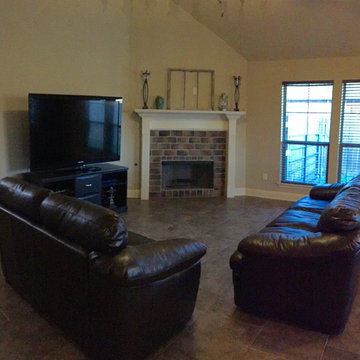
this open concept family room features a ventless gas fireplace with a brick paver surround, oversized ceramic floor tiles and a vaulted ceiling.
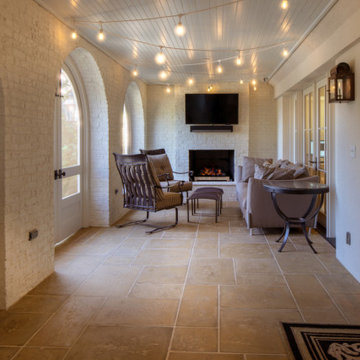
Traditional Home in Chattanooga, Tennessee. See full home tour http://ow.ly/aKyu30qd421
549 Billeder af stue med gulv af keramiske fliser og muret pejseindramning
7




