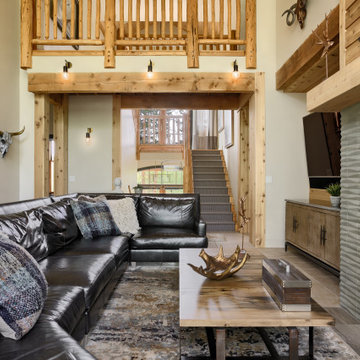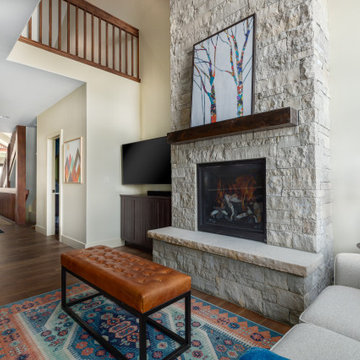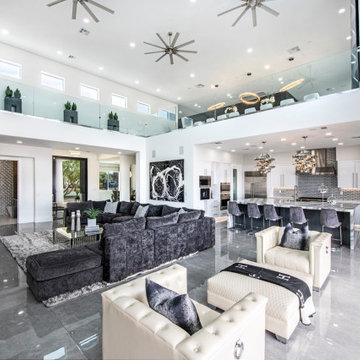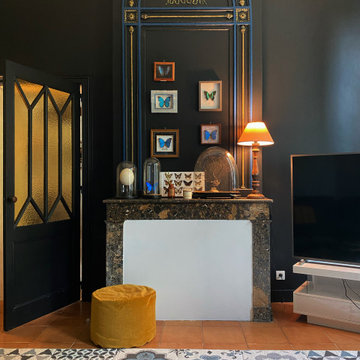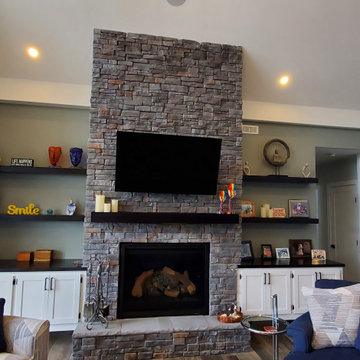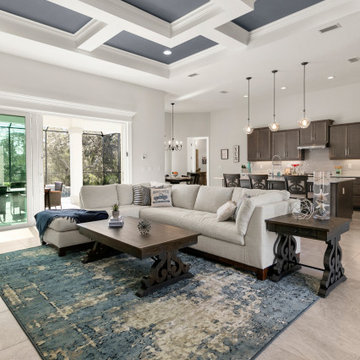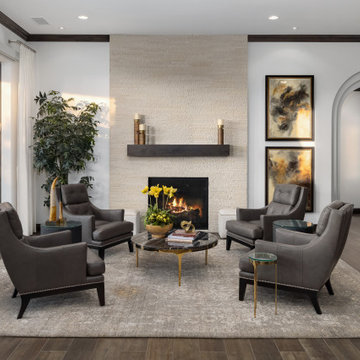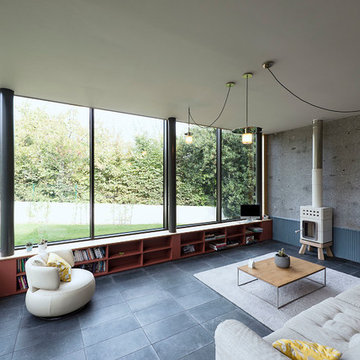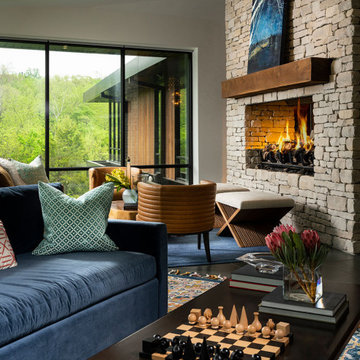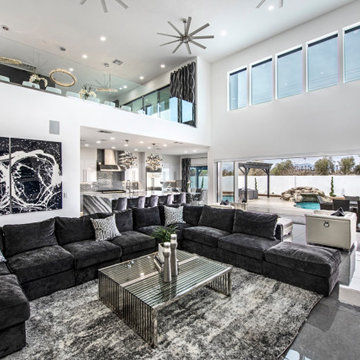102 Billeder af stue med gulv af keramiske fliser og pejseindramning af stablede sten
Sorteret efter:
Budget
Sorter efter:Populær i dag
1 - 20 af 102 billeder
Item 1 ud af 3

This Great room is where the family spends a majority of their time. A large navy blue velvet sectional is extra deep for hanging out or watching movies. We layered floral pillows, color blocked pillows, and a vintage rug fragment turned decorative pillow on the sectional. The sunny yellow chairs flank the fireplace and an oversized custom gray leather cocktail ottoman does double duty as a coffee table and extra seating. The large wood tray warms up the cool color palette. A trio of openwork brass chandeliers are scaled for the large space. We created a vertical element in the room with stacked gray stone and installed a reclaimed timber as a mantel.

The stacked stone wall and built-in fireplace is the focal point within this space. We love the built-in cabinets for storage and neutral color pallet as well. We certainly want to cuddle on the couch with a good book while the fireplace is burning!
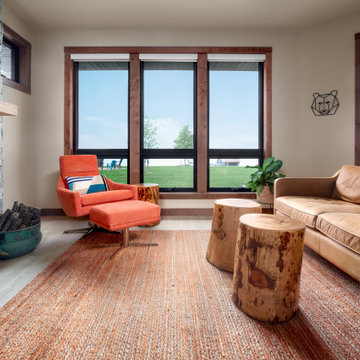
This cozy lakeside sunroom opens to the patio and exterior entertaining space.
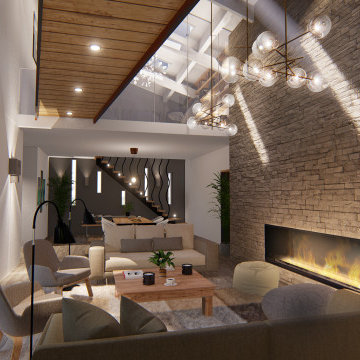
création d'un espace séjour avec cheminée.et coursive a l'étage qui distribue les espaces nuits et bibliothèque détente.
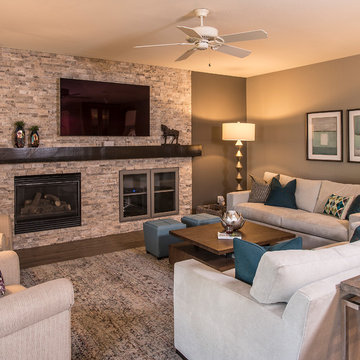
Our client wanted to update the entire first floor of her "very beige, traditional tract home." These common areas included her Kitchen, Dining Room, Family Room and Living Room. Her desire was for us to convert her existing drab, beige house, into a more "modern" (but not TOO modern) looking home, while incorporating a few of her existing pieces she wished to retain. I LOVE a good challenge and we were able to completely transform her existing house into beautiful, transitional spaces that suite her and her family's needs. As designers, our concern was to design each area to not only be beautiful and comfortable, but to be functional for her family, as well. We incorporated those pieces she wanted to keep with a mix of eclectic design elements and pops of gorgeous color to transform her home from drab to FAB!!
Photo By: Scott Sandler
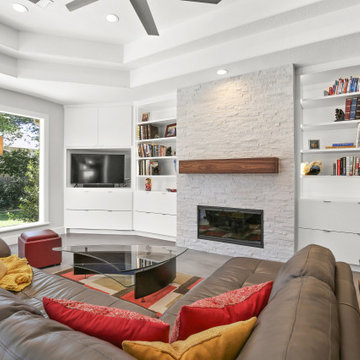
Chic, streamlined, luxury textures and materials, bright, welcoming....we could go on and on about this amazing home! We overhauled this interior into a contemporary dream! Chrome Delta fixtures, custom cabinetry, beautiful field tiles by Eleganza throughout the open areas, and custom-built glass stair rail by Ironwood all come together to transform this home.
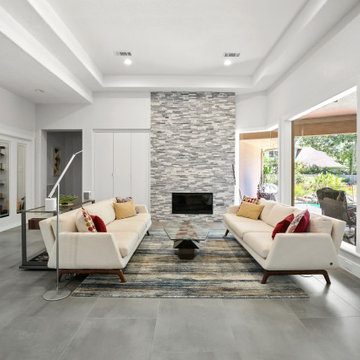
Chic, streamlined, luxury textures and materials, bright, welcoming....we could go on and on about this amazing home! We overhauled this interior into a contemporary dream! Chrome Delta fixtures, custom cabinetry, beautiful field tiles by Eleganza throughout the open areas, and custom-built glass stair rail by Ironwood all come together to transform this home.
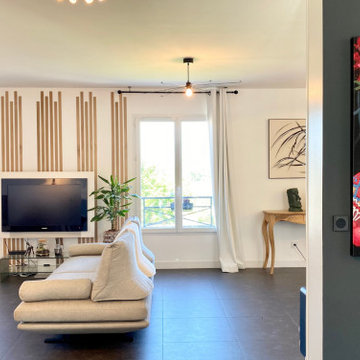
Lorsque Sandra et Kevin ont visité cette maison, ils ont eu un coup de coeur pour la décoration. Mais très vite après avoir emménagés, ils ont souffert du manque de luminosité. Leur pièce de vie exposé Nord avec un sol noir et du murs peints en gris anthracite manquait cruellement de lumière. Ils ont fait appel à WherDeco pour gagner en clarté et avoir un intérieur très naturel et épuré. WherDeco leur a proposé de repasser l'ensemble des murs sur une base blanche sauf un des pans de mur du salon et d'utiliser le chêne massif comme fil conducteur. Clarté et chaleur.
102 Billeder af stue med gulv af keramiske fliser og pejseindramning af stablede sten
1





