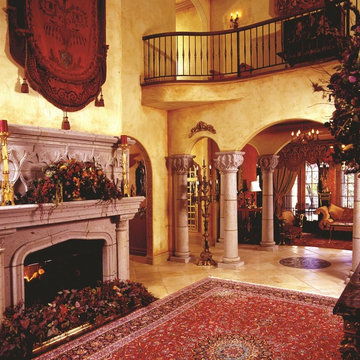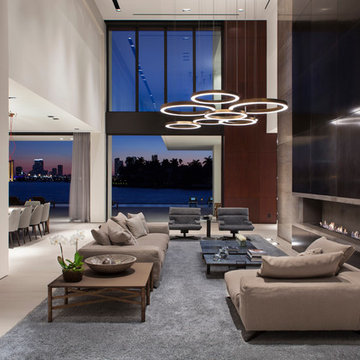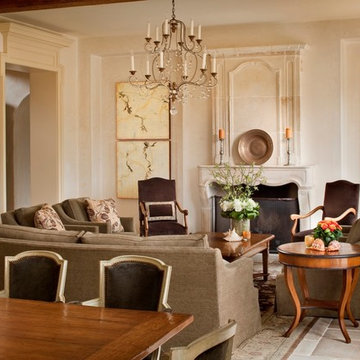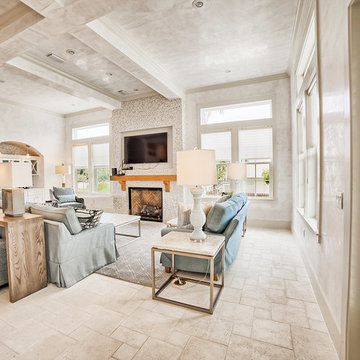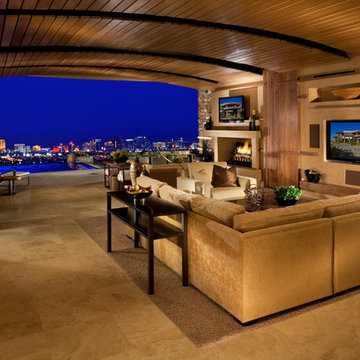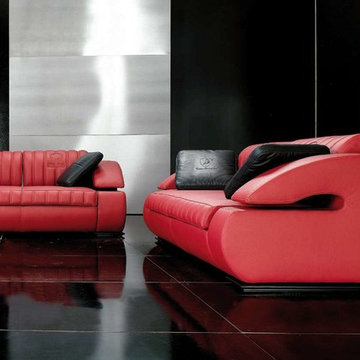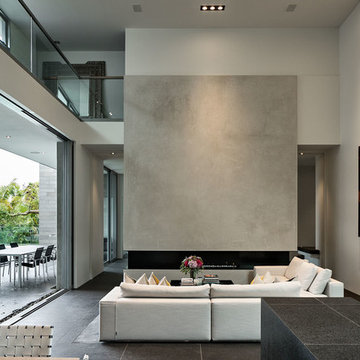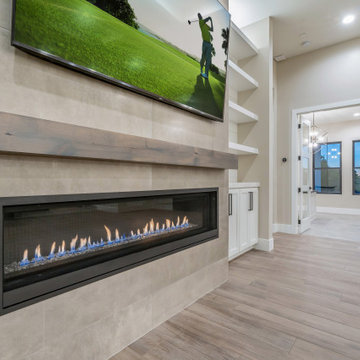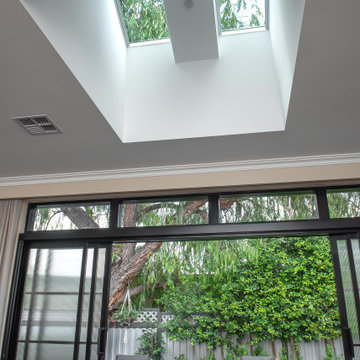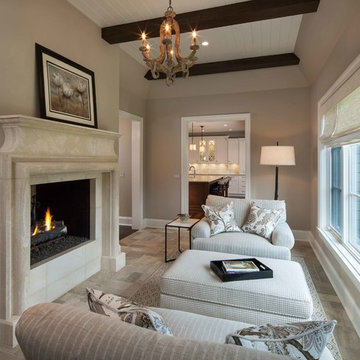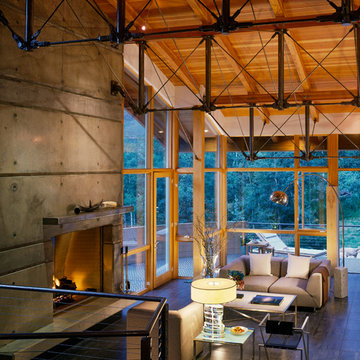332 Billeder af stue med gulv af keramiske fliser og pejseindramning i beton
Sorteret efter:
Budget
Sorter efter:Populær i dag
1 - 20 af 332 billeder
Item 1 ud af 3

The spaces within the house are organized with the public areas running south to north, arrayed on the brow of the slope looking toward the water in the distance. Perpendicular, the private spaces (bedroom, baths, and study) run east to west. The private spaces are raised and have wood floors, as opposed to the concrete floors of the public areas.
Phillip Spears Photographer
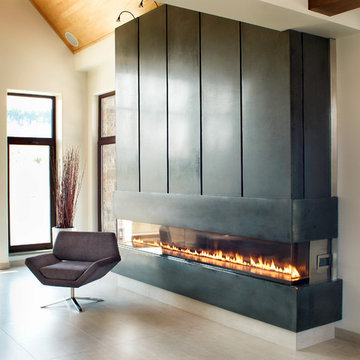
A black, linear concrete fireplace surrounds.The spaces between the large, concrete panels are emphasizing the modern look and feel of this fireplace surround.

This double-height great room includes a modern wine cellar with glass doors, a sleek concrete fireplace, and glass sliding doors that open to the rear outdoor courtyards at the heart of the home. Ceramic floor tiles, stone walls paired with white plaster walls, and high clerestory windows add to the natural palette of the home. A warm vaulted ceiling with reinforced wooden beams provides a cozy sanctuary to the residents.
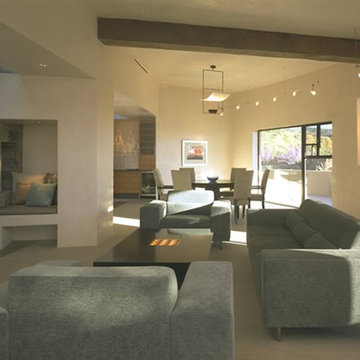
The courtyard was to be a focal point: meditative, protective and quiet, in contrast to the outdoor areas along the ridge. Views were to be revealed subtly, gradually. The house was to appear rooted in the earth, with lots of light.
All of the design elements were determined with the idea of light being a form-defining element. This approach is complemented with an aesthetic that takes the Santa Fe style and integrates a Zen like simplicity to the range of materials and details. Pure geometric forms established the plan, the use of authentic materials set the tone and nature was abstracted to highlight and contrast the house. An important aspect of nature is light and in New Mexico, at this site, the clarity of that light is received into a vessel of natural materials that celebrates the restrained expression of craftsmanship.
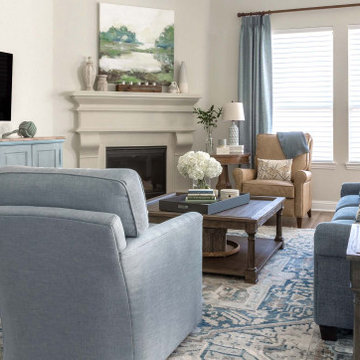
This new construction home in Fulshear, TX was designed for a client who wanted to mix her love of Traditional and Modern Farmhouse styles together. We were able to create a functional, comfortable, and personalized home.
332 Billeder af stue med gulv af keramiske fliser og pejseindramning i beton
1






