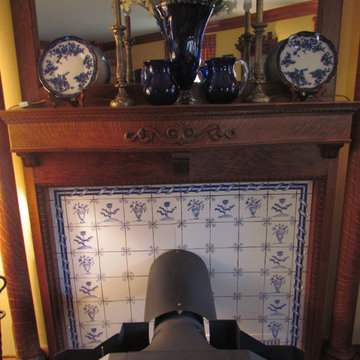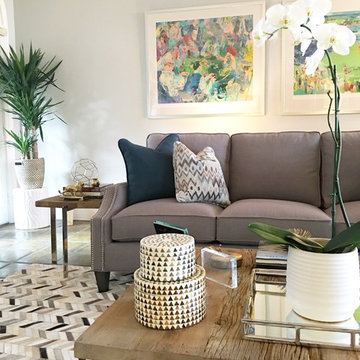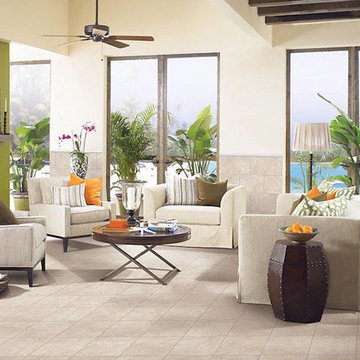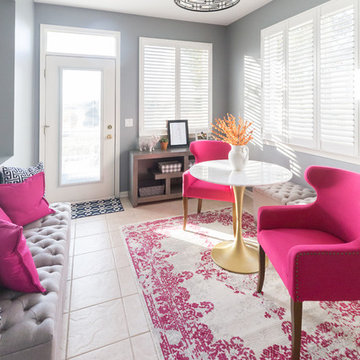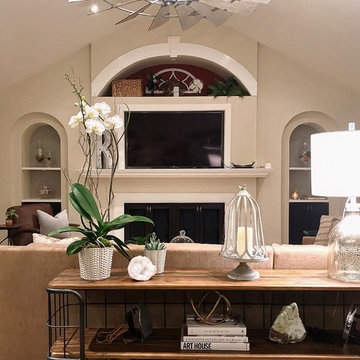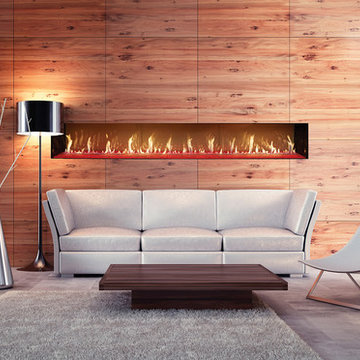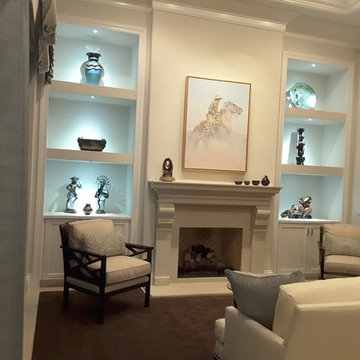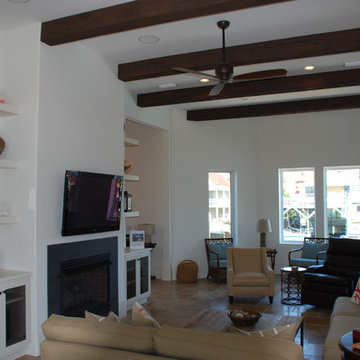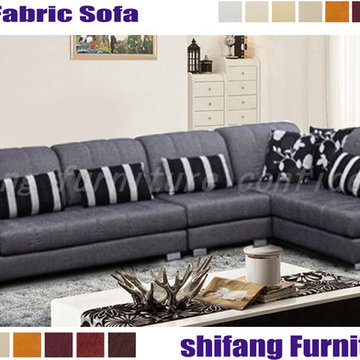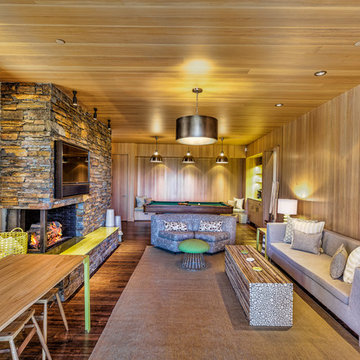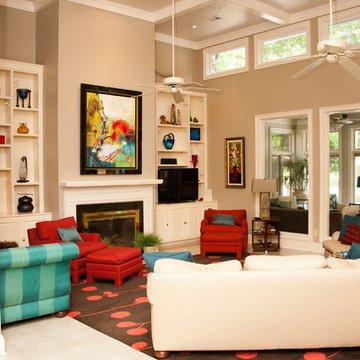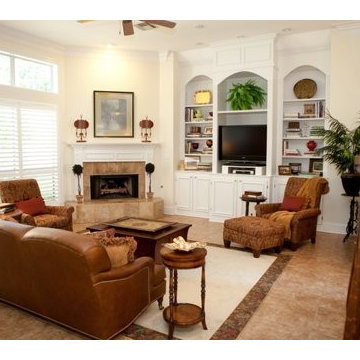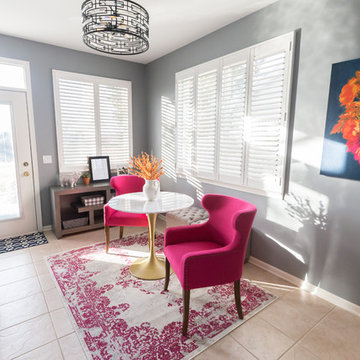494 Billeder af stue med gulv af keramiske fliser og pejseindramning i træ
Sorteret efter:
Budget
Sorter efter:Populær i dag
61 - 80 af 494 billeder
Item 1 ud af 3
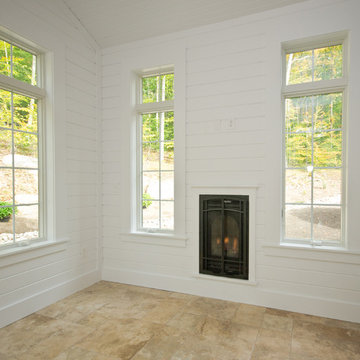
2,400 SF custom home on Fox Hopyard golfcourse in East Haddam. Architect, Jack Kemper, designed the home with a two story entry foyer and family room with fireplace and built-ins, a granite & stainless kitchen, and a sunroom with Kozy Heat Two Harbors gas direct vent fireplace with an arched prairie pattern full door face supplied by CAFD and installed in the wall.
Photography By: Tom Anckner
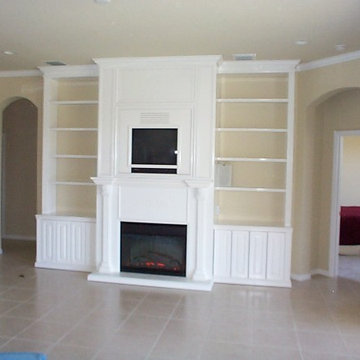
Traditional Fireplace unit, Wood Surround Fireplace, Electric Firebox, Hand Carved Corbels,
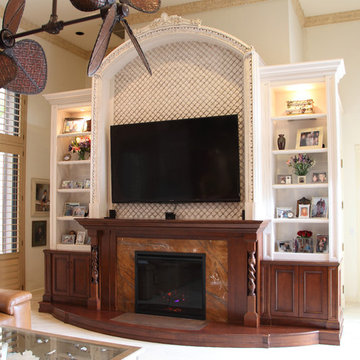
Custom wall unit designed and manufactured by William Chadwick Design for our clients home in Boca Raton.
Larry Warsh Photography
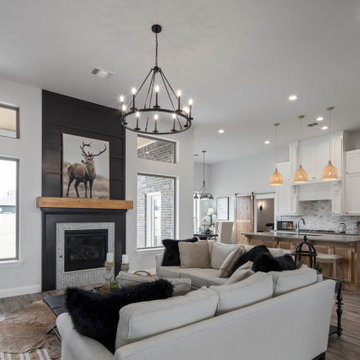
Large open concept floor plan that connects the living room to the kitchen and dining room. Unique light fixtures add design while brightening up the space. Wall color is Hush Gray by Kelly-Moore. Fireplace color is Desert Shadow by Kelly-Moore.
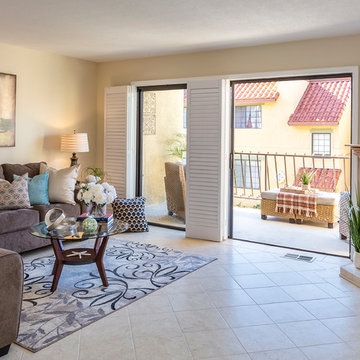
A cozy and inviting environment was created with large furniture and a serene but neutral color palette. The living room space is open and inviting to view the fireplace place and the outdoor scene. Since this small condo is just blocks away from the beach, I decided to bring a bit of the beach into the living space using artwork and accessories.
Photography: John Moery
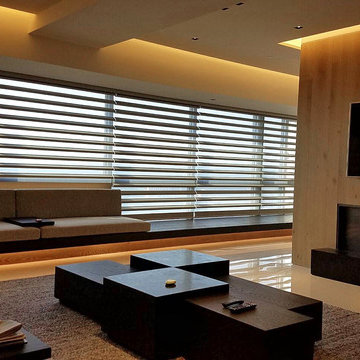
Custom motorized Hunter Douglas shades shipped all the way to Taiwan. Pirouette's lend soft sophistication yet clean lines to this ultra modern high rise.
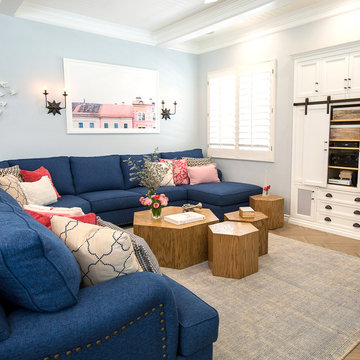
Amy Williams photography
Fun and whimsical family room remodel. This room was custom designed for a family of 7. My client wanted a beautiful but practical space. We added lots of details such as the bead board ceiling, beams and crown molding and carved details on the fireplace.
We designed this custom TV unit to be left open for access to the equipment. The sliding barn doors allow the unit to be closed as an option, but the decorative boxes make it attractive to leave open for easy access.
The hex coffee tables allow for flexibility on movie night ensuring that each family member has a unique space of their own. And for a family of 7 a very large custom made sofa can accommodate everyone. The colorful palette of blues, whites, reds and pinks make this a happy space for the entire family to enjoy. Ceramic tile laid in a herringbone pattern is beautiful and practical for a large family.
494 Billeder af stue med gulv af keramiske fliser og pejseindramning i træ
4




