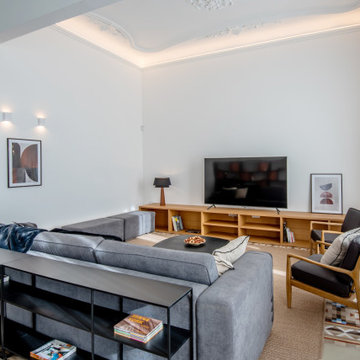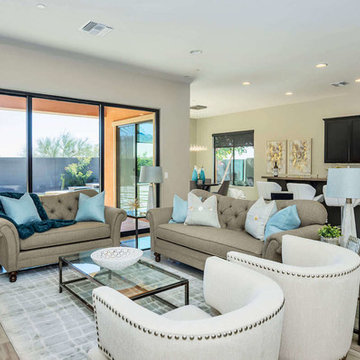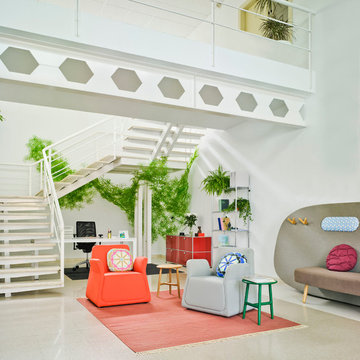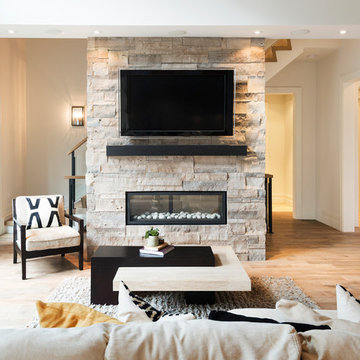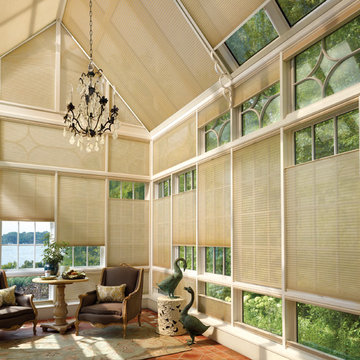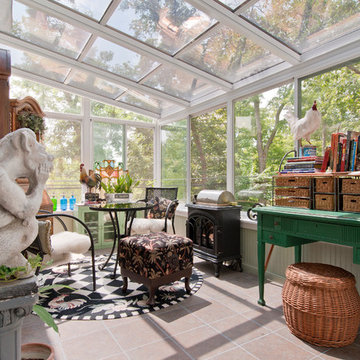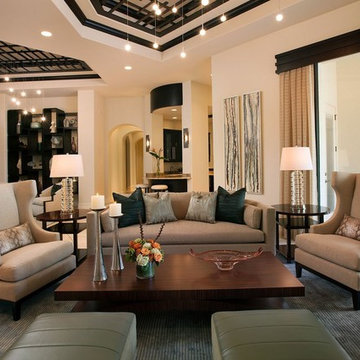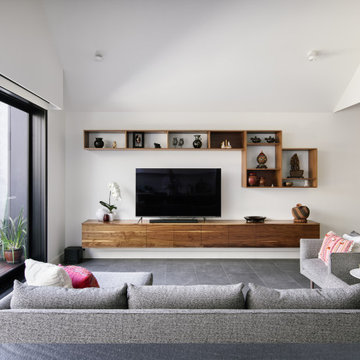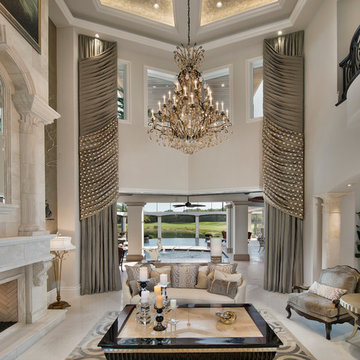6.268 Billeder af stue med gulv af keramiske fliser
Sorteret efter:
Budget
Sorter efter:Populær i dag
141 - 160 af 6.268 billeder
Item 1 ud af 3
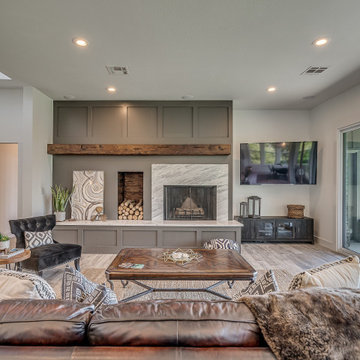
Living room with a view of the lake - featuring a modern fireplace with Quartzite surround, distressed beam, and firewood storage.
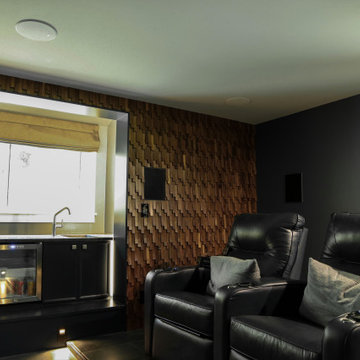
As per the client’s request, we turned the basement into a media room that features an upscale walnut wave tile paneling. We also added concealed wall and step lights which adds to the home theater vibe of the room.
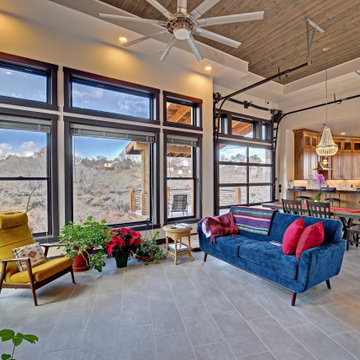
Henry's Home is a single-bedroom industrial house featuring a Glass Garage Door opening the Dining Room up to a Back Porch with panoramic views. When it comes to style, this small house packs a big punch.
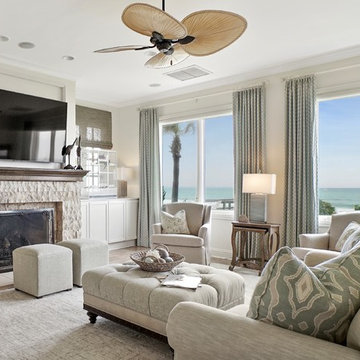
Ocean views family room with colors that bring the outside inside. Roll arm sofa, square tufted ottoman in a combination of fabric and leather. Square ottomans for extra sitting. Swivel chairs allow to enjoy the spectacular view and watch TV at will. Custom window treatments with a nautical knot pattern. Wicker roman shades.
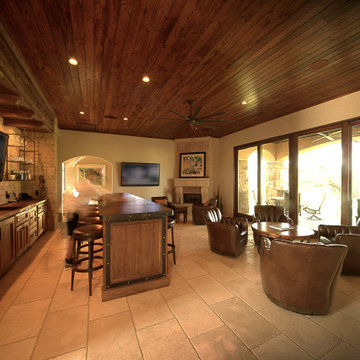
The Pool Box sites a small secondary residence and pool alongside an existing residence, set in a rolling Hill Country community. The project includes design for the structure, pool, and landscape - combined into a sequence of spaces of soft native planting, painted Texas daylight, and timeless materials. A careful entry carries one from a quiet landscape, stepping down into an entertainment room. Large glass doors open into a sculptural pool.
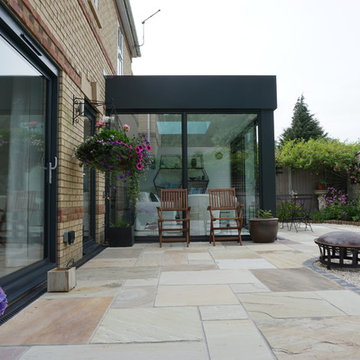
Smart systems aluminium sliding doors with a slimline 35mm sight line. Aluminium pressings were used to create the external façade
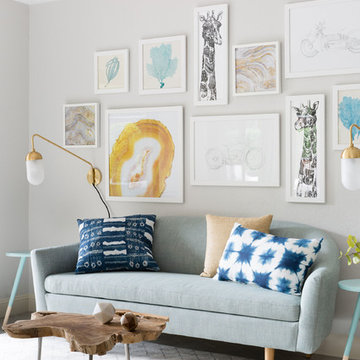
This sweet little room is located just off the kitchen, in an open plan. We carried through the kitchen's gray and white palette to keep the spaces integrated, but warmed it up to make it into a comfortable space to relax. This is a favorite spot for the young family: a perfect place to gather at meal prep time and always.
Photo by Suzanna Scott.

The alcove and walls without stone are faux finished with four successively lighter layers of plaster, allowing each of the shades to bleed through to create weathered walls and a texture in harmony with the stone. The tiles on the alcove wall are enhanced with embossed leaves, adding a subtle, natural texture and a horizontal rhythm to this focal point.
A custom daybed is upholstered in a wide striped tone-on-tone ecru linen, adding a subtle vertical effect. Colorful pillows add a touch of whimsy and surprise.
Photography Memories TTL
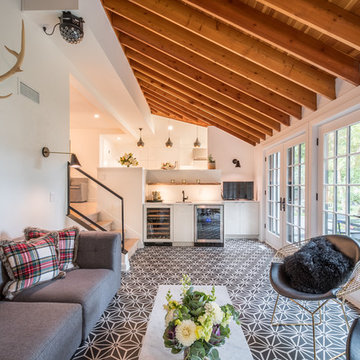
French doors lead out to the lake side deck of this home. A wet bar features an under counter wine refrigerator, a small bar sink, and an under counter beverage center. A reclaimed wood shelf runs the length of the wet bar and offers great storage for glasses, alcohol, etc for parties. The exposed wood beams on the vaulted ceiling add so much texture, warmth, and height.
Photographer: Martin Menocal
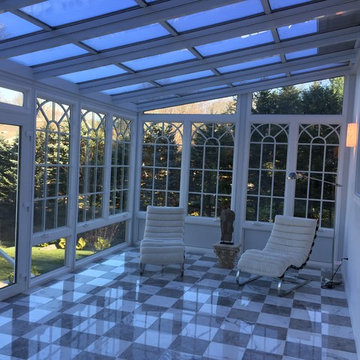
Side view of Interior of new Four Seasons System 230 Sun & Stars Straight Sunroom. Shows how the sunroom flows into the interior. Transom glass is above the french doors to bring the sunlight from the sunroom in to warm up the interior of the house.
6.268 Billeder af stue med gulv af keramiske fliser
8





