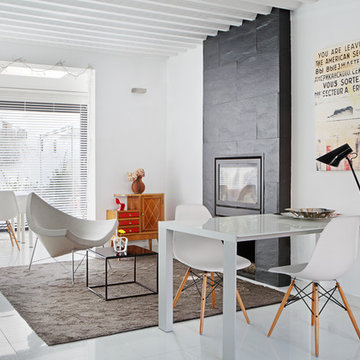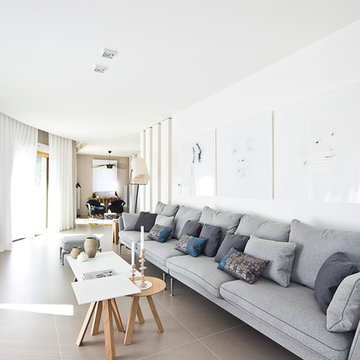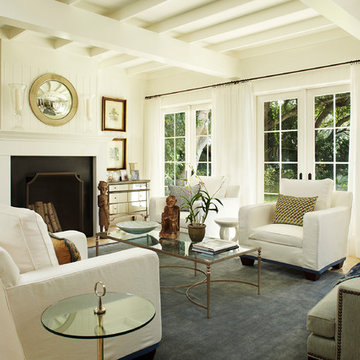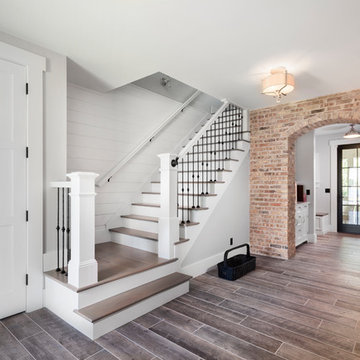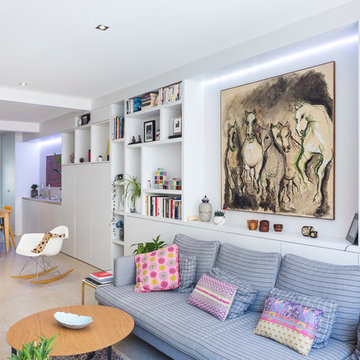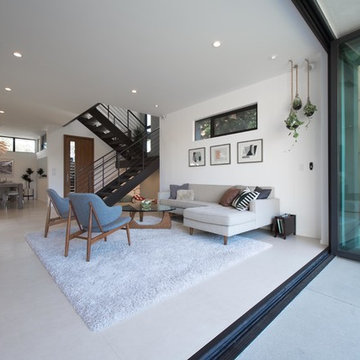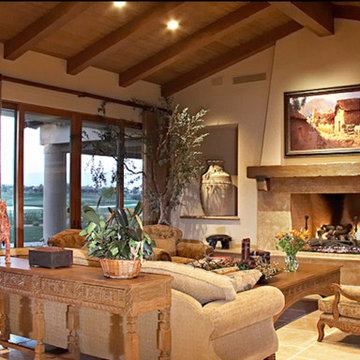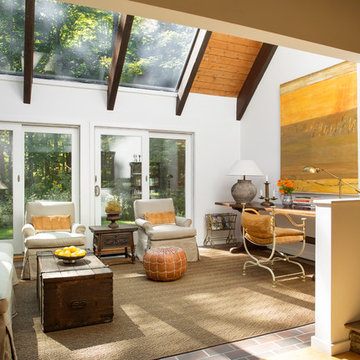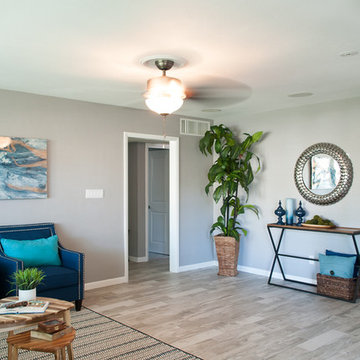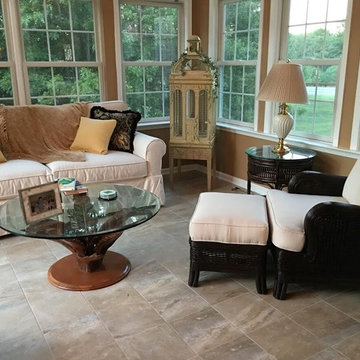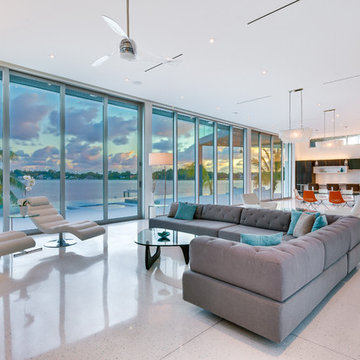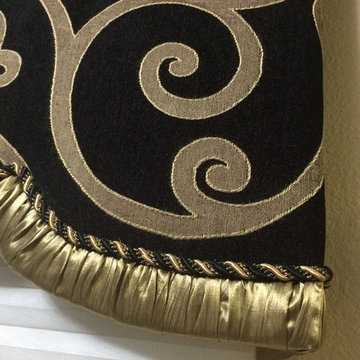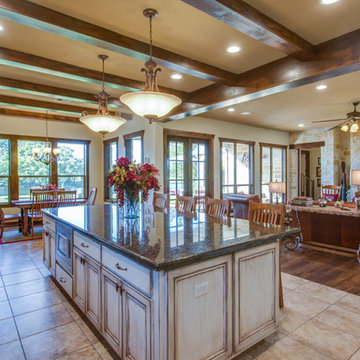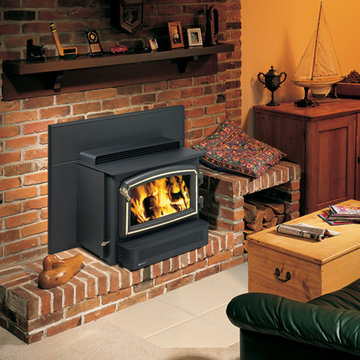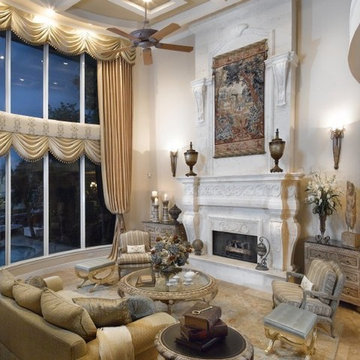3.686 Billeder af stue med gulv af keramiske fliser uden tv
Sorteret efter:
Budget
Sorter efter:Populær i dag
121 - 140 af 3.686 billeder
Item 1 ud af 3
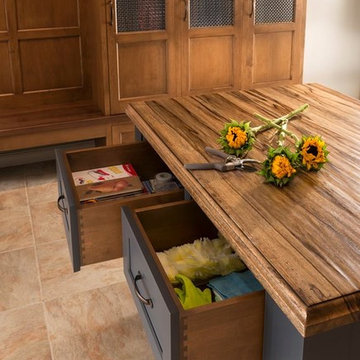
Multi-purpose magnificent cabinets and drawers from Cabinets & Designs and Wood-Mode.

This double-height great room includes a modern wine cellar with glass doors, a sleek concrete fireplace, and glass sliding doors that open to the rear outdoor courtyards at the heart of the home. Ceramic floor tiles, stone walls paired with white plaster walls, and high clerestory windows add to the natural palette of the home. A warm vaulted ceiling with reinforced wooden beams provides a cozy sanctuary to the residents.
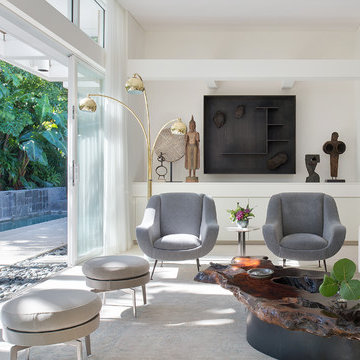
Beyond the indoor/outdoor experience of each space, the architecture of the home provides a constant reminder of Florida's tropical nature. A series of extended rooflines, soffits and high windows introduces light and shadowplay throughout the interior rooms, tracking the sun throughout the day. Photo: © Seamus Payne
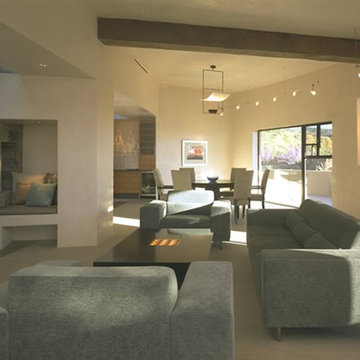
The courtyard was to be a focal point: meditative, protective and quiet, in contrast to the outdoor areas along the ridge. Views were to be revealed subtly, gradually. The house was to appear rooted in the earth, with lots of light.
All of the design elements were determined with the idea of light being a form-defining element. This approach is complemented with an aesthetic that takes the Santa Fe style and integrates a Zen like simplicity to the range of materials and details. Pure geometric forms established the plan, the use of authentic materials set the tone and nature was abstracted to highlight and contrast the house. An important aspect of nature is light and in New Mexico, at this site, the clarity of that light is received into a vessel of natural materials that celebrates the restrained expression of craftsmanship.

This rare 1950’s glass-fronted townhouse on Manhattan’s Upper East Side underwent a modern renovation to create plentiful space for a family. An additional floor was added to the two-story building, extending the façade vertically while respecting the vocabulary of the original structure. A large, open living area on the first floor leads through to a kitchen overlooking the rear garden. Cantilevered stairs lead to the master bedroom and two children’s rooms on the second floor and continue to a media room and offices above. A large skylight floods the atrium with daylight, illuminating the main level through translucent glass-block floors.
3.686 Billeder af stue med gulv af keramiske fliser uden tv
7




