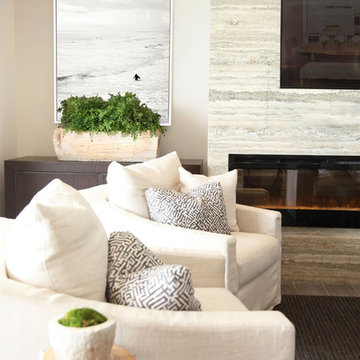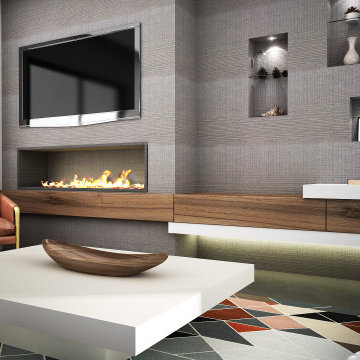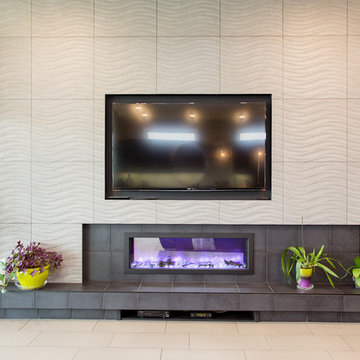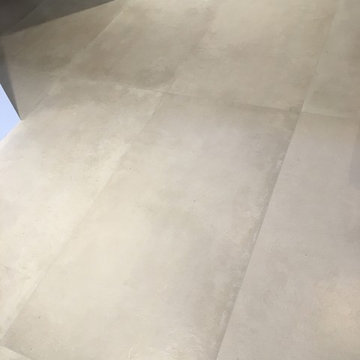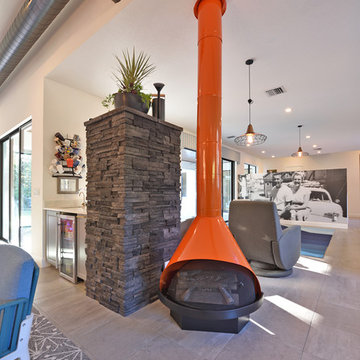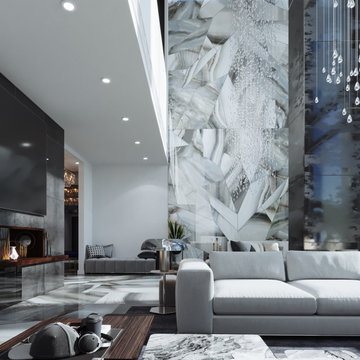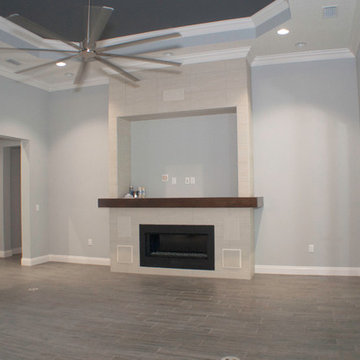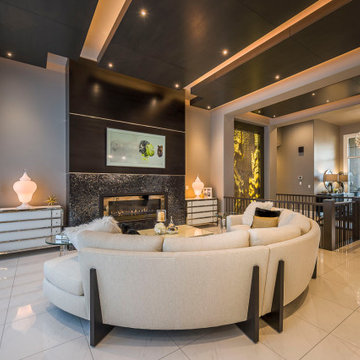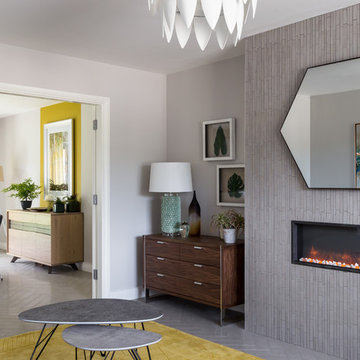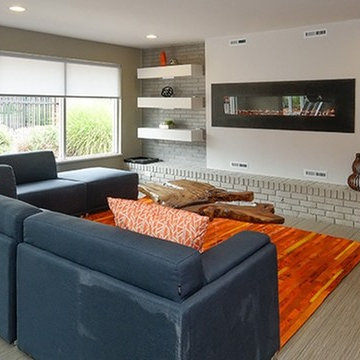326 Billeder af stue med gulv af porcelænsfliser og væghængt pejs
Sorteret efter:
Budget
Sorter efter:Populær i dag
81 - 100 af 326 billeder
Item 1 ud af 3
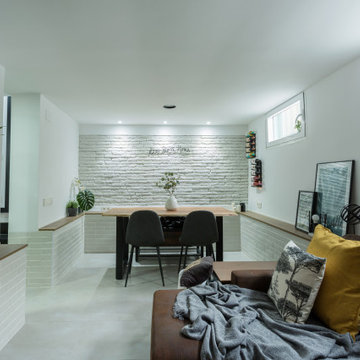
Este espacio, por debajo del nivel de calle, presentaba el reto de tener que mantener un reborde perimetral en toda la planta baja. Decidimos aprovechar ese reborde como soporte decorativo, a la vez que de apoyo estético en el salón. Jugamos con la madera para dar calidez al espacio e iluminación empotrada regulable en techo y pared de ladrillo visto. Además, una lámpara auxiliar en la esquina para dar luz ambiente en el salón.
Además hemos incorporado una chimenea eléctrica que brinda calidez al espacio.
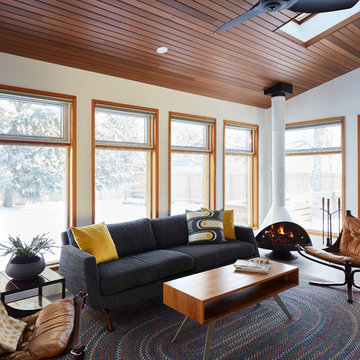
info@ryanpatrickkelly.comThree walls of windows and two skylights flood this family room with natural light. Has become the favourite room in the house with the heated porcelain floors and malm fireplace
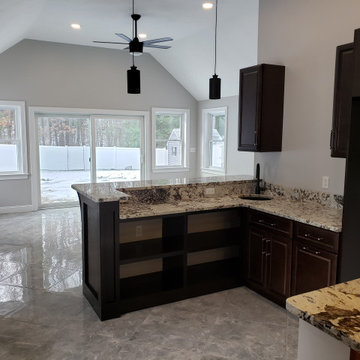
We designed and built this family room addition off the back of the house. Designed for entertaining with a custom made two tier bar, and a black stone accent wall with a niche for a fireplace and tv above.
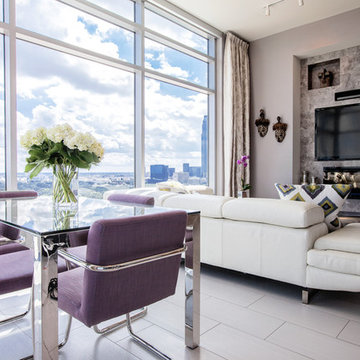
From an elegant 4000 square foot home in West University to a more contemporary 1900 square foot Houston high-rise penthouse, this project was an interior transformation. The existing penthouse floor plan was more traditional in style, but we streamlined the design to give it a more modern aesthetic including new finishes, fabrics, and furnishings to accommodate our client's busy lifestyle.
This beautiful Family Room and Dining Area is on the 17th floor of a High Rise in Houston.
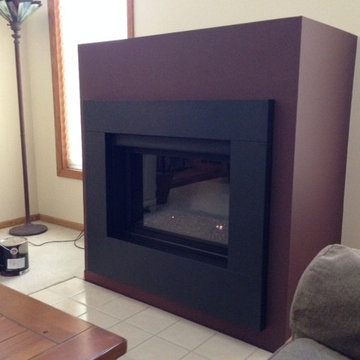
We installed this Regency HZ33 contemporary gas fireplace with glass surround. We removed an old inefficient gas fireplace. We redid the drywall and added new paint.
Picture by Joe C. Spoden Sr.
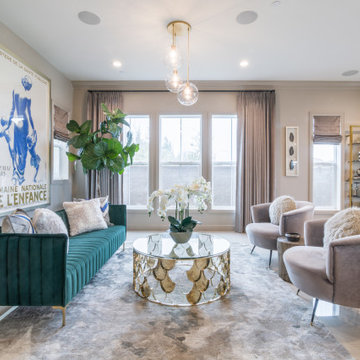
This chic/contemporary formal family room was designed for a working mom. After a long day of work she loves to have friends over & sip champagne and wine in this open concept space, while still being able to see her children. In this space, you will also see the living room, the kitchen, and the dining room. The fireplace was added to give the room a grand gesture for such a large space. The tile gives the space texture and depth.
JL Interiors is a LA-based creative/diverse firm that specializes in residential interiors. JL Interiors empowers homeowners to design their dream home that they can be proud of! The design isn’t just about making things beautiful; it’s also about making things work beautifully. Contact us for a free consultation Hello@JLinteriors.design _ 310.390.6849_ www.JLinteriors.design
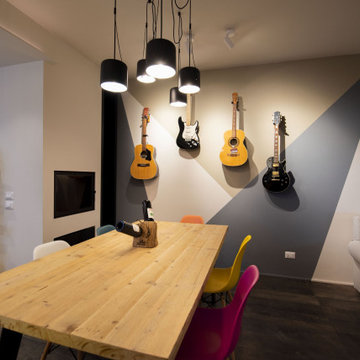
una piccola collezione di chitarre appese al muro in uno spazio appositamente dedicato, fa da punto focale della zona pranzo.
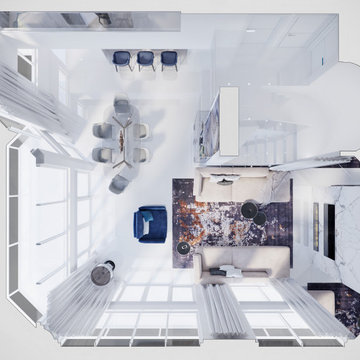
A unique synthesis of design and color solutions. Penthouse Apartment on 2 floors with a stunning view. The incredibly attractive interior, which is impossible not to fall in love with. Beautiful Wine storage and Marble fireplace created a unique atmosphere of coziness and elegance in the interior. Luxurious Light fixtures and a mirrored partition add air and expand the boundaries of space.
Design by Paradise City
www.fixcondo.com
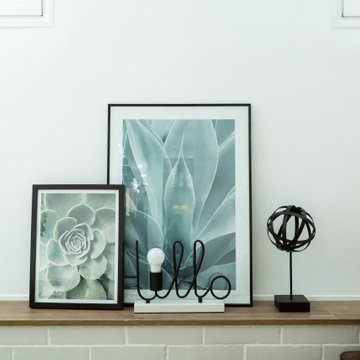
Este espacio, por debajo del nivel de calle, presentaba el reto de tener que mantener un reborde perimetral en toda la planta baja. Decidimos aprovechar ese reborde como soporte decorativo, a la vez que de apoyo estético en el salón. Jugamos con la madera para dar calidez al espacio e iluminación empotrada regulable en techo y pared de ladrillo visto. Además, una lámpara auxiliar en la esquina para dar luz ambiente en el salón.
Además hemos incorporado una chimenea eléctrica que brinda calidez al espacio.
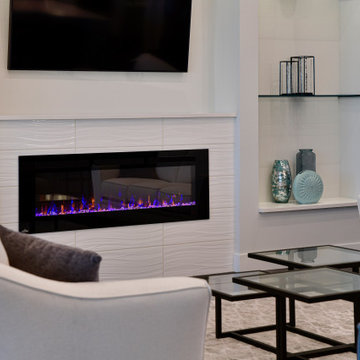
Our newest model home - the Avalon by J. Michael Fine Homes is now open in Twin Rivers Subdivision - Parrish FL
visit www.JMichaelFineHomes.com for all photos.
326 Billeder af stue med gulv af porcelænsfliser og væghængt pejs
5




