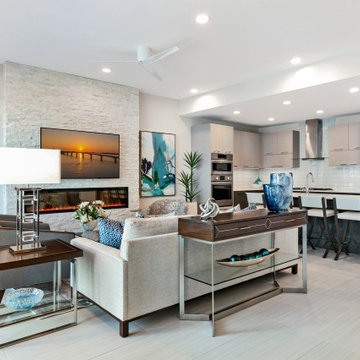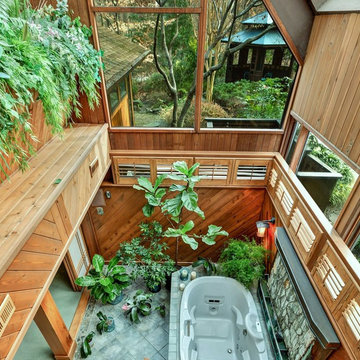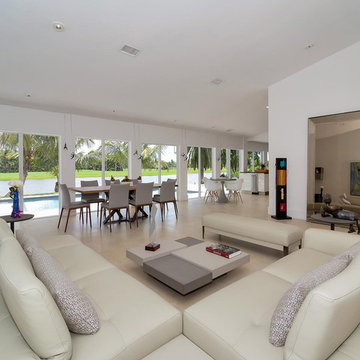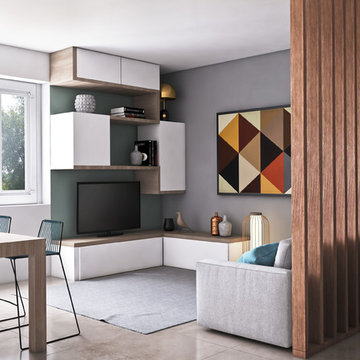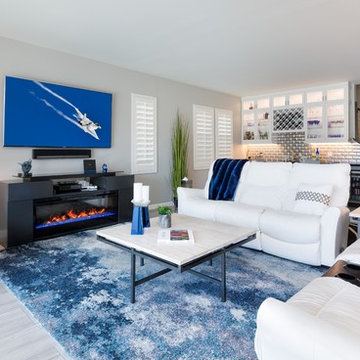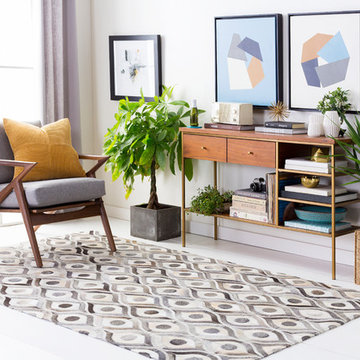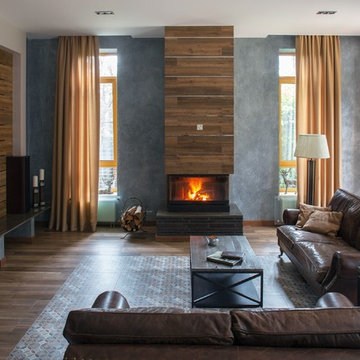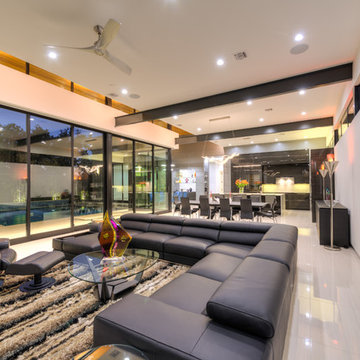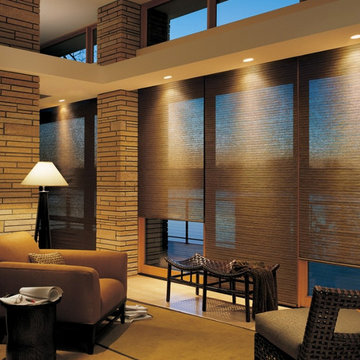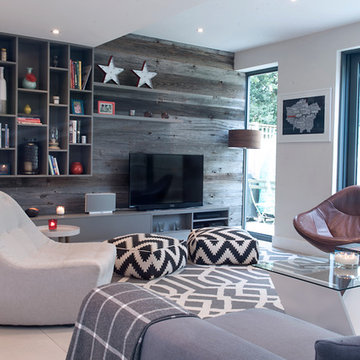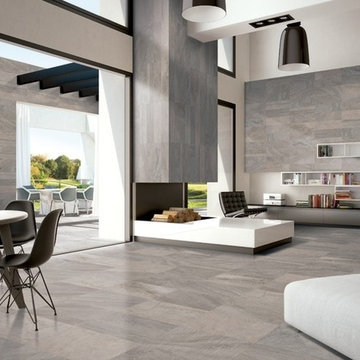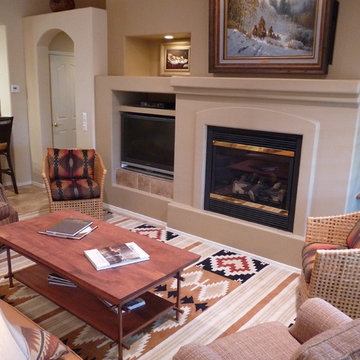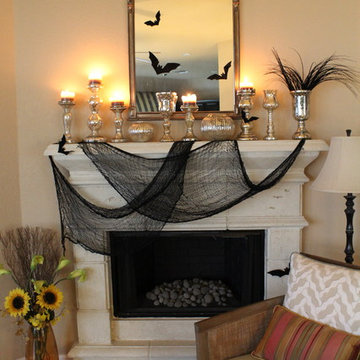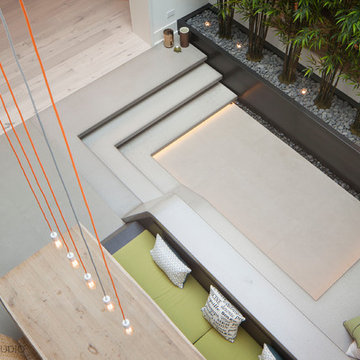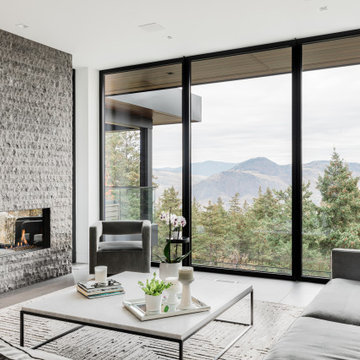26.311 Billeder af stue med gulv af porcelænsfliser
Sorteret efter:
Budget
Sorter efter:Populær i dag
2841 - 2860 af 26.311 billeder
Item 1 ud af 2
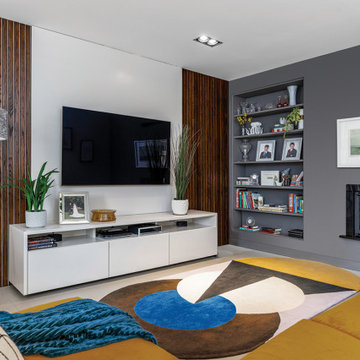
This expansive contemporary home encompasses four levels with generously proportioned rooms throughout. The brief was to keep the clean minimal look but infuse with colour and texture to create a cosy and welcoming home.

Saturated emerald velvet sofas with warm decorative accessories mix with black and natural cane.
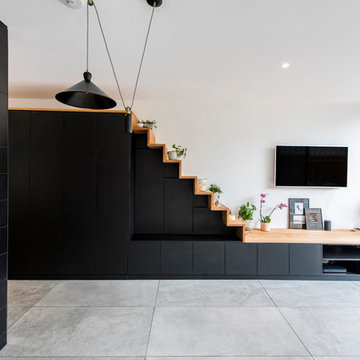
The continuous joinery seamlessly morphs from kitchen to a seat for dining, and finally to form the media unit within the living area.
Darry Snow PhotographyDarry Snow Photography
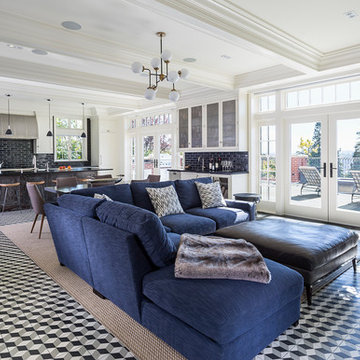
Overlooking the San Francisco skyline, this home was transformed by the JWH Design Team when the series of large doors and skylights were designed across the rear.
Talented Designer, Jon De La Cruz, pulled all the finishes and furniture together to create a fabulous home for this young family.
Jennifer Howard, Custom Cabinetry
Jon De La Cruz, Interior Designer
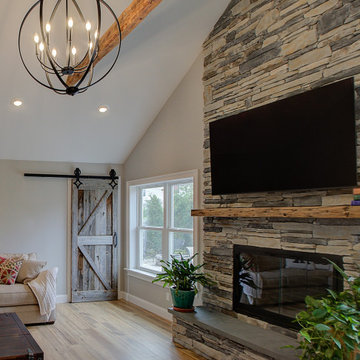
This family expanded their living space with a new family room extension with a large bathroom and a laundry room. The new roomy family room has reclaimed beams on the ceiling, porcelain wood look flooring and a wood burning fireplace with a stone facade going straight up the cathedral ceiling. The fireplace hearth is raised with the TV mounted over the reclaimed wood mantle. The new bathroom is larger than the existing was with light and airy porcelain tile that looks like marble without the maintenance hassle. The unique stall shower and platform tub combination is separated from the rest of the bathroom by a clear glass shower door and partition. The trough drain located near the tub platform keep the water from flowing past the curbless entry. Complimenting the light and airy feel of the new bathroom is a white vanity with a light gray quartz top and light gray paint on the walls. To complete this new addition to the home we added a laundry room complete with plenty of additional storage and stackable washer and dryer.
26.311 Billeder af stue med gulv af porcelænsfliser
143




