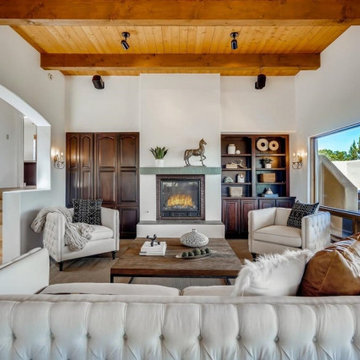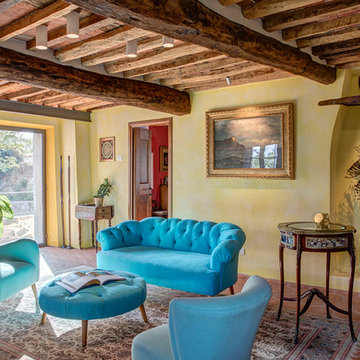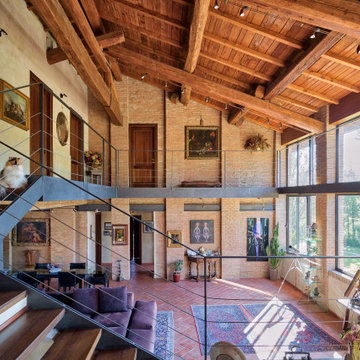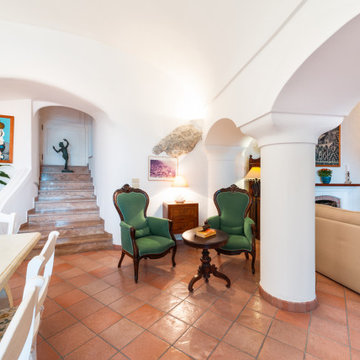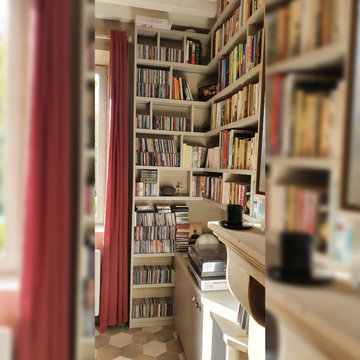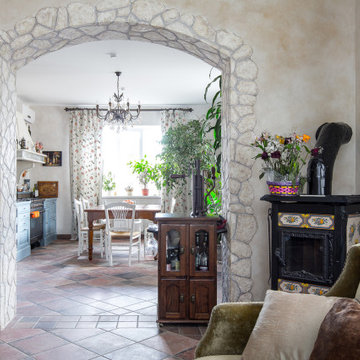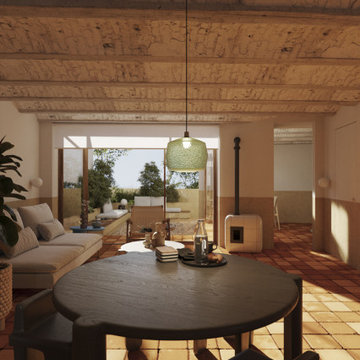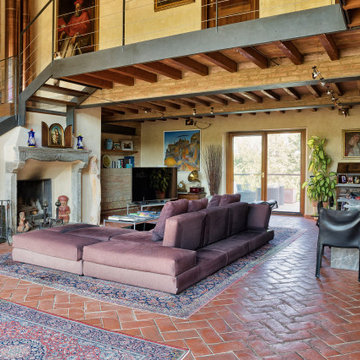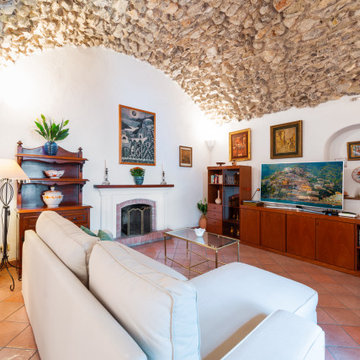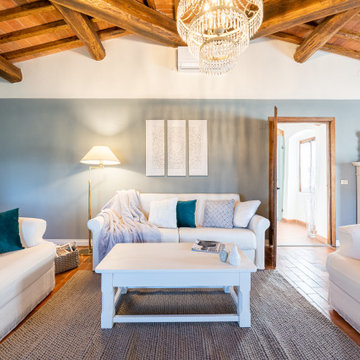310 Billeder af stue med gulv af terracotta fliser
Sorteret efter:
Budget
Sorter efter:Populær i dag
81 - 100 af 310 billeder
Item 1 ud af 3
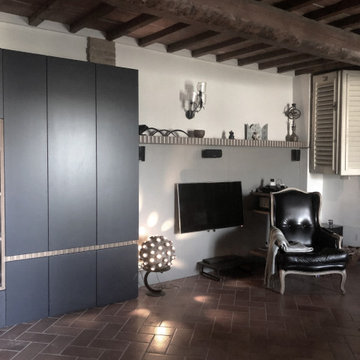
Квартира на бывшей табачной фабрике в небольшом городке в Тоскане. Проект делался неспешно, в соавторстве с Татьяной Селезневой.
Законы и правила отличаются сильно от привычных в России. Главное - никто никуда не спешит))
По желанию заказчиков мебель собиралась по кусочкам, из разных мест.
Например, лестница была сделана местным мастером из соседней деревушки. Все ступеньки выдвижные. Места мало, и в каждой ступеньке полка для обуви. Фартук кухни и зеркало это работа итальянского мозаичиста. Потолок традиционный для старинных домов Тосканы. Комод в прихожую привезли из Франции. Стулья в столовой De padova, стол этника. Шкафы Lago Mobili. Свет Patrizia Garganti. Аксессуары покупались на блошиных рынках в Италии и Голландии. Было интересно.
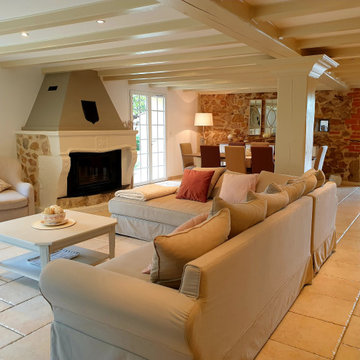
Une décoration douce et épurée dans des tons de beige, blanc et taupe. Ambiance minimaliste et épurée.

Client requested help with floorplan layout, furniture selection and decorating in this cute Swiss rental. A mid century aesthetic is fresh and keeps the space from being a ski cliche. It is a rental so major pieces like the fireplace could not be changed.
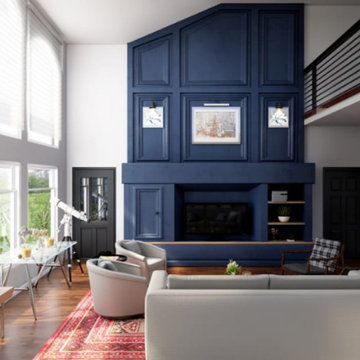
This architectural design of an advanced living room by cgi design studio in San Antonio, Texas gives you ideas to decorate a modern house. which makes you feel breath-taking with a comfortable sofa, table, stylish wall design, plants, telescope & table by cgi design studio.
interior modeling of a Beautiful living room, there is a spacious area to sit together. interior modeling of Living room design with wooden style stairs and glass windows, second floor Developed by cgi design studio. The interior modeling of the living room idea is very popular.
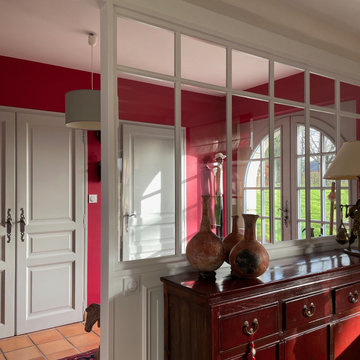
Vue sur l'entrée de la salle à manger. Une porte coulissante a été réalisée sur mesure et remplace la porte à la française afin de faciliter la circulation.
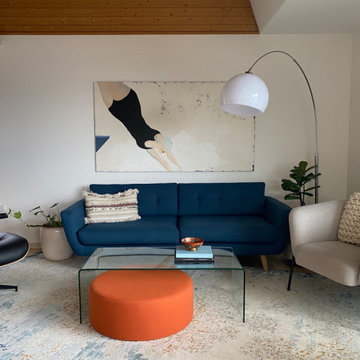
Client requested help with floorplan layout, furniture selection and decorating in this cute Swiss rental. A mid century aesthetic is fresh and keeps the space from being a ski cliche. It is a rental so major pieces like the fireplace could not be changed.
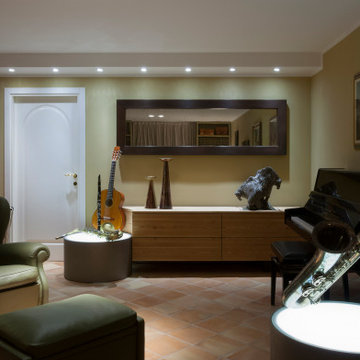
Interior design per una villa privata con tavernetta in stile rustico-contemporaneo. Linee semplici e pulite incontrano materiali ed elementi strutturali rustici. I colori neutri e caldi rendono l'ambiente sofisticato e accogliente.
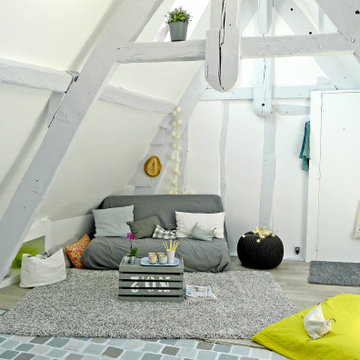
ÉTAT DES LEUX: Situé au dernier étage d’un immeuble du XVIIIe siècle dans le centre historique de Nantes, le studio en "tipi" a beaucoup de charme mais il a été mal entretenu et les agencements sont grossièrement bricolés. La cuisine et la salle de bain notamment sont en très mauvais état et les tomettes anciennes ont subi toute sorte de dommage.
MISSION: L’intervention a consisté à redonner tout son charme au lieu en mettant en valeur son volume, sa luminosité, et à en faire un petit appartement tout confort.
Les poutres en chêne très anciennes et foncées ont été peintes en gris clair ; les tomettes, impossibles à nettoyer en profondeur, ont été repeintes dans différentes nuances de gris clair à la façon d’un damier aléatoire. La cuisine et la salle de douche ont été entièrement refaites tout comme le coin nuit cosy au dessus de la cuisine.
L’ensemble respire, un vrai nid douillet à deux pas du château de Nantes !
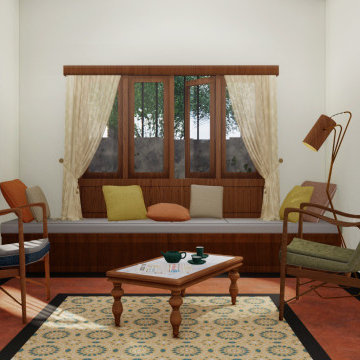
Residence for Smt. Leela
Location - Thripunithura, Ernakulam
Area - 2500sqft
Ayilyam is a story of traditions, retold. The house compliments to the traditional buildings of Tripunithara, the land of temples. This compact house is a reflection of the class, pride and ethnicity of the town.
The narrow site contributes to bringing focus to the elevation of the house. The exterior wall is adorned with the traditional concept of seating - ' thinna' to bring more character and life to the house. The thinna runs around the house bridging the exterior and the interior. The casual yet minimalistic interiors are decorated with intricate detailing. The unembellished windows adorns the front elevation of the house placidly. This 4bhk house has a dining attached to a tranquil verandah with traditional pillars and seating with ambient day lighting which provides an excellent reading space. The attic space reduces heat inside the house and also provides ample amount of storage.
The love for traditional elements by the client enriched the soul of this design. More the tradition, more its sanctity.
310 Billeder af stue med gulv af terracotta fliser
5




