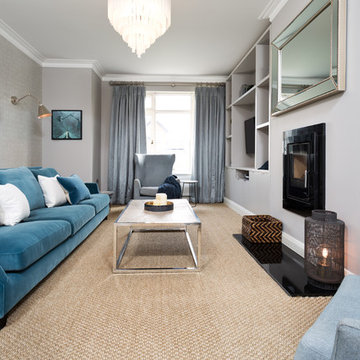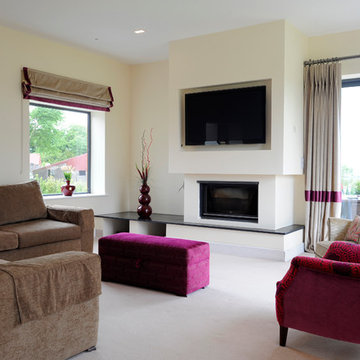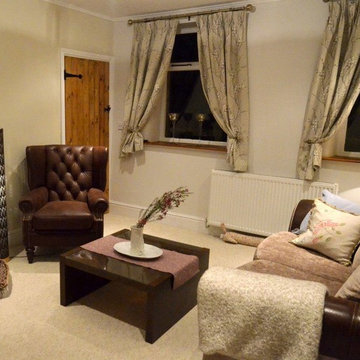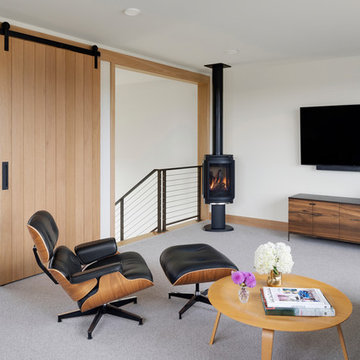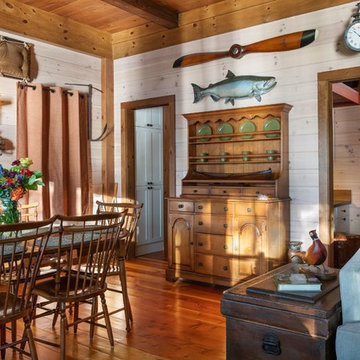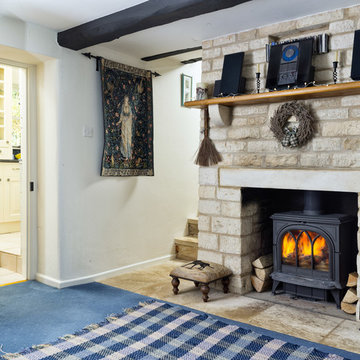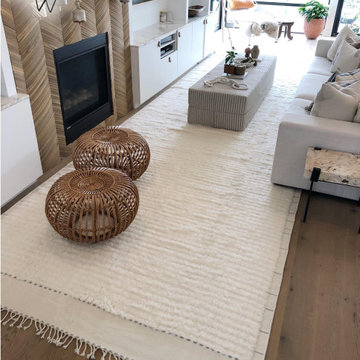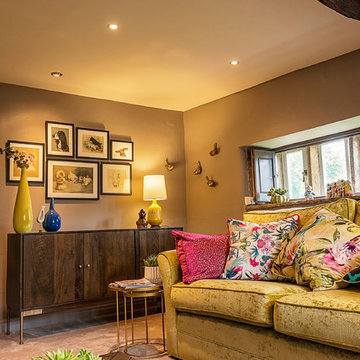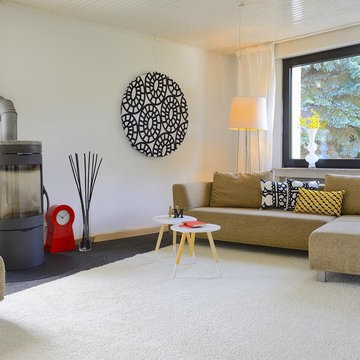961 Billeder af stue med gulvtæppe og brændeovn
Sorteret efter:
Budget
Sorter efter:Populær i dag
221 - 240 af 961 billeder
Item 1 ud af 3
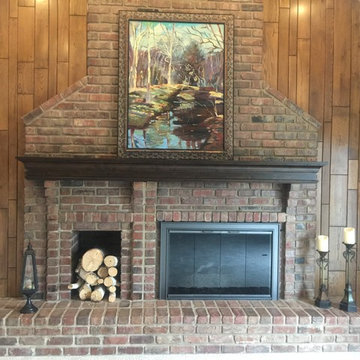
This mantel we built to fit over an existing mantel. Shipped out and installed by the home owner. Thank you for the picture!
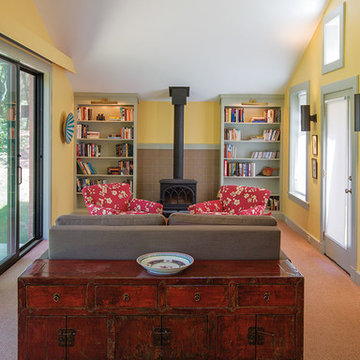
View of the living area in a tiny house with built-in shelving and wood stove.
photo credit: Al Mallette
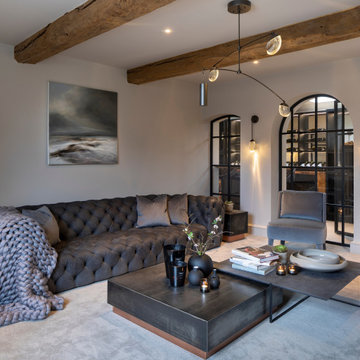
The stunning formal lounge at the Janey Butler Interiors & Llama Architects Manor House project. This stunning room features incredible views through the bespoke made arched Crittall style windows and doors into the newly formed wine room. Featuring stunning Italian leather Chester Moon sofa and leather coffee table furniture. All available through Janey Butler Interiors.
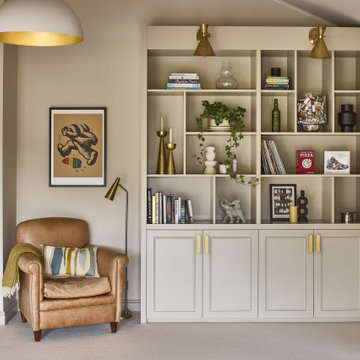
A country cottage large open plan living room was given a modern makeover with a mid century twist. Now a relaxed and stylish space for the owners.
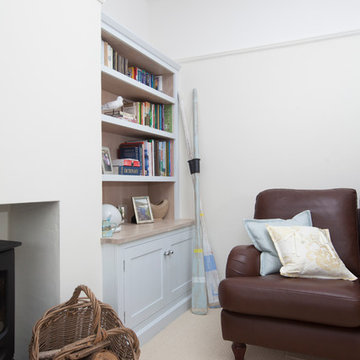
Living close to the sea influenced Mrs W to choose a driftwood finish and Little Greene Paint Company's China Blue Pale gave the whole room a fresh, coastal feel. A small side table with sentimental value was rescued from the shed and given the same treatment to tie in with the scheme. Co-ordinating handmade cushions in shades of pale blue and sand tones soften the dark leather sofas and add to the calm and inviting feel of the new room. Photos by Felix Page
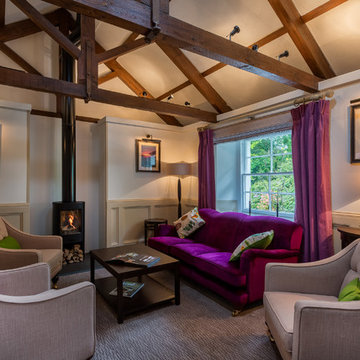
Wonderful refurbished room in a Victorian Manor House. The bright colour sofa really adds a contemporary touch and the log-burner makes it a cosy place on a cold day. Colin Cadle Photography, Photo-Styling Jan Cadle
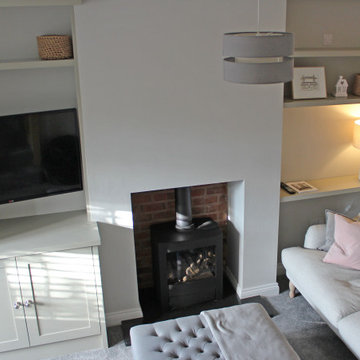
Lounge Media unit
This was a great project, transforming a small living space into a more functional room. The original alcoves either side of the fireplace were different depths and focused your eye.
The client initially wanted two alcove units. My thoughts were to use linier lines to trick the eye into adding length to the room by not focusing on the width of the room.
To make the room feel lighter, I proposed one side as an alcove unit and floating shelves in the other. The shelves had to line up for the aesthetics to work. I added a narrow shelving unit above two fake doors which helps the room look longer. I had made sure not to cover the window shutters, retaining as much natural light as possible. The two-tone colours, light internal and darker exterior definitely help this piece to be less intrusive.
The TV is on a swing arm which we fitted and scribed the back panel around. When the TV is not in use it can be stowed away within the unit. The right-hand side of this unit is scribed around the fireplace breast leaving a seamless fit.
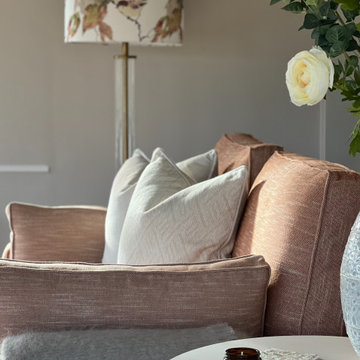
Our client moved to Sandal from the South of England and wanted everything new for their new home, so we helped them with just about everything. A complete turn-key interior design service, including new flooring, decoration throughout, custom and bespoke furniture and upholstery, soft furnishings, a bespoke home bar and cabinetry for two hobby rooms.
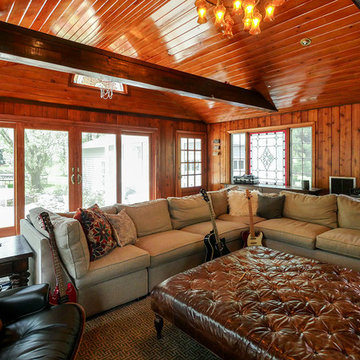
A fun place for music and hanging out with the family in this great room with a new, four-panel, sliding French Door we installed!
Sliding French Doors from Renewal by Andersen New Jersey
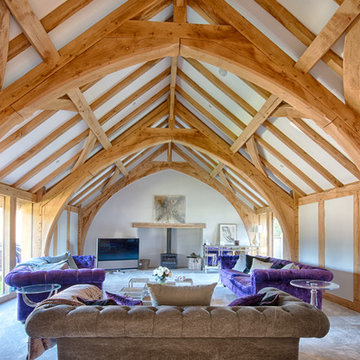
A beautiful new build welsh oak house in the Cardiff area.
"When we decided to build our dream Welsh Oak timber frame house, we decided to contract Smarta to project manage the development from the laying of the foundations to the landscaping of the garden. Right from the start, we have found the team at Smarta to be friendly and approachable, with a “can do” approach – no matter how last minute! A major advantage that we have found with Smarta is that instead of having to deal with numerous different trades and companies, our life was simplified and less stressful since Smarta relieved us of that burden and oversaw everything, from the electrical and plumbing installation through to the installation of multi-room audio and home cinema."
- Home Owner
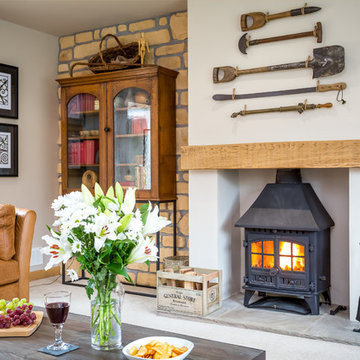
Oliver Grahame Photography - shot for Character Cottages.
This is a 4 bedroom cottage to rent in Middle Tysoe that sleeps 8.
For more info see - www.character-cottages.co.uk/all-properties/cotswolds-all/honeysuckle-cottage-middle-tysoe
961 Billeder af stue med gulvtæppe og brændeovn
12




