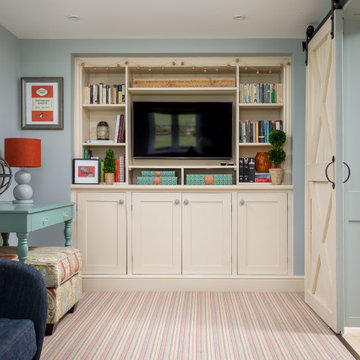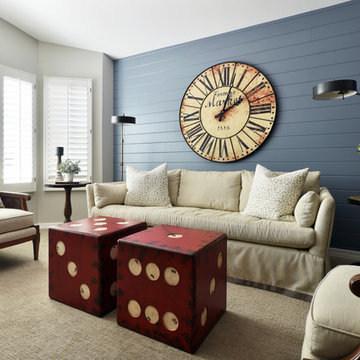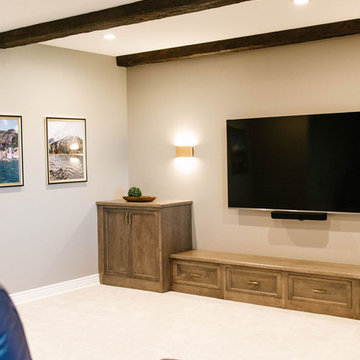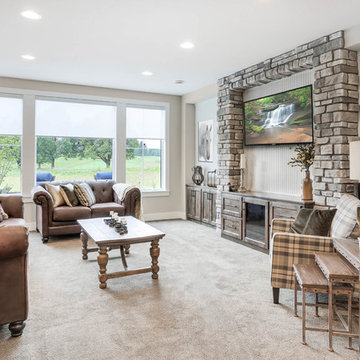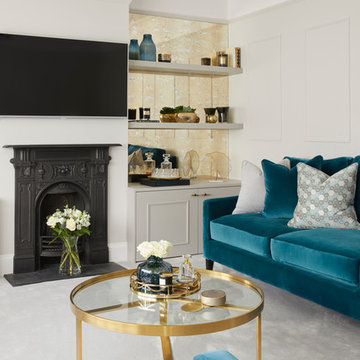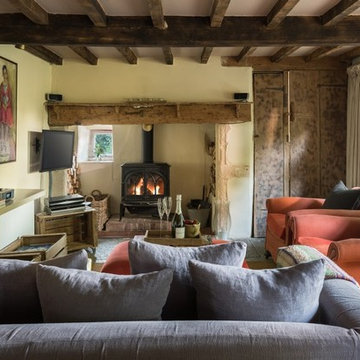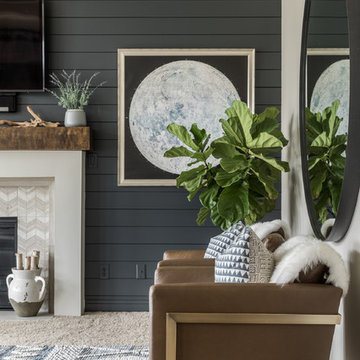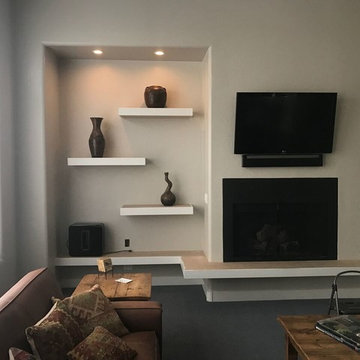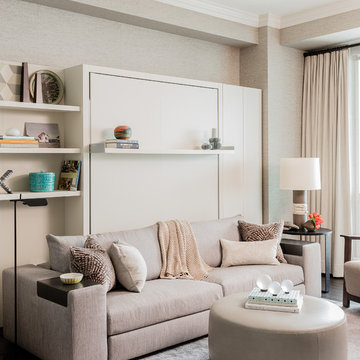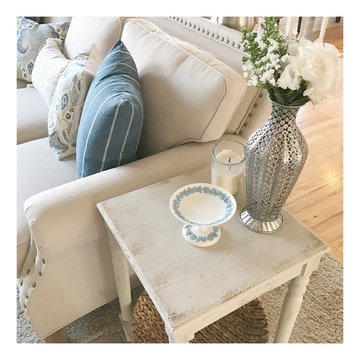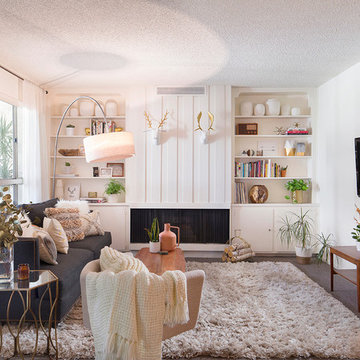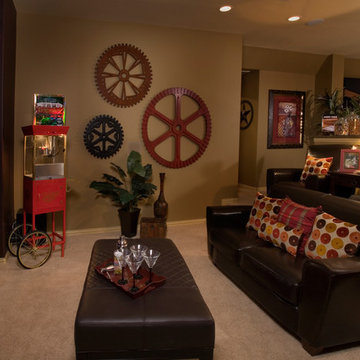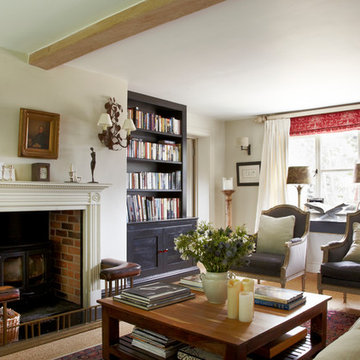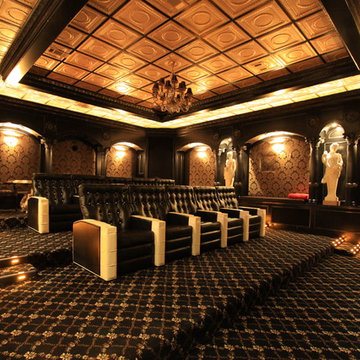12.498 Billeder af stue med gulvtæppe og et væghængt TV
Sorteret efter:
Budget
Sorter efter:Populær i dag
141 - 160 af 12.498 billeder
Item 1 ud af 3

Transitional/Coastal designed family room space. With custom white linen slipcover sofa in the L-Shape. How gorgeous are these custom Thibaut pattern X-benches along with the navy linen oversize custom tufted ottoman. Lets not forget these custom pillows all to bring in the Coastal vibes our client wished for. Designed by DLT Interiors-Debbie Travin

This custom white oak wall unit was designed to house a bar, a TV, and 5 guitars. The hammered metal pulls and mirrored bar really make this piece sparkle.
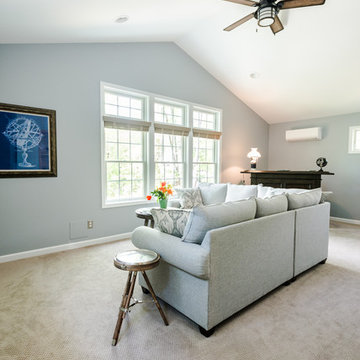
The addition features a comfortable living and entertaining space, a barn-door opening to a workout room, and a storage area with custom-sized shelving units for additional organization. The additional exterior lighting creates a welcoming atmosphere throughout the evening. Each detail of the design – from the size of the exercise room to fit their new machinery to the custom built-in cabinets that display their handmade ship models – was tailor-made for maximum use and enjoyment.
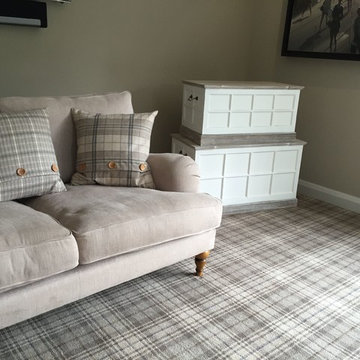
E G Pett
E G Pett
After Design Work | Large Mirror | Wicker Trunks | Country Look| Foot Stool | Paint | Tartan Cushions | Tartan Carpet |
White Timber Trunks
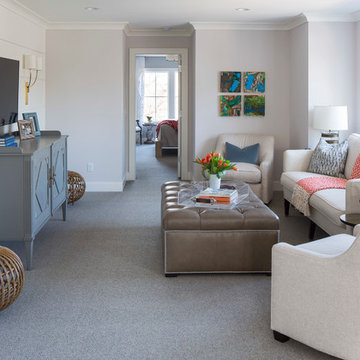
Martha O'Hara Interiors, Interior Design & Photo Styling | City Homes, Builder | Troy Thies, Photography
Please Note: All “related,” “similar,” and “sponsored” products tagged or listed by Houzz are not actual products pictured. They have not been approved by Martha O’Hara Interiors nor any of the professionals credited. For information about our work, please contact design@oharainteriors.com.
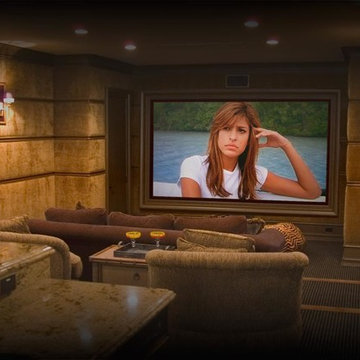
This room was build completely custom for the space. All wall panels, millwork and even the furniture was built for this room. The room features a 7.1 Digital Audio system and a 120" Front projection screen.
12.498 Billeder af stue med gulvtæppe og et væghængt TV
8




