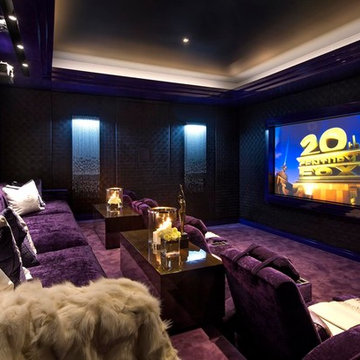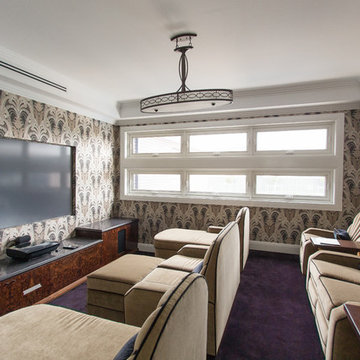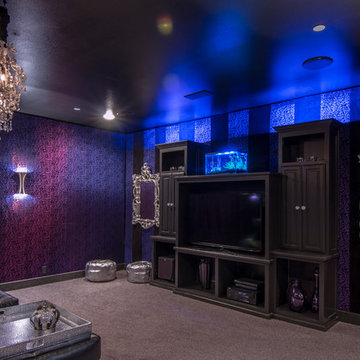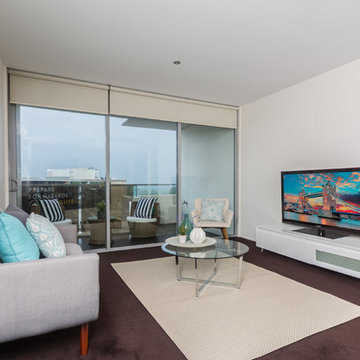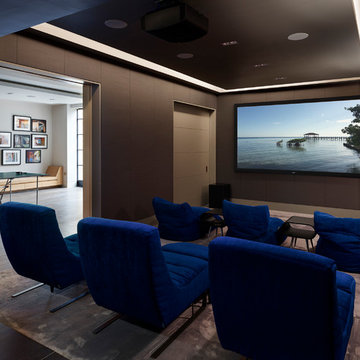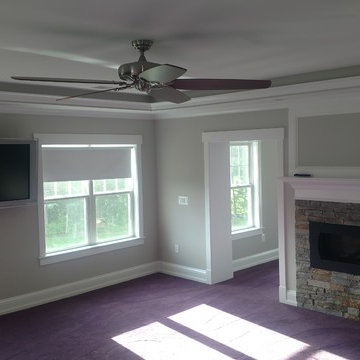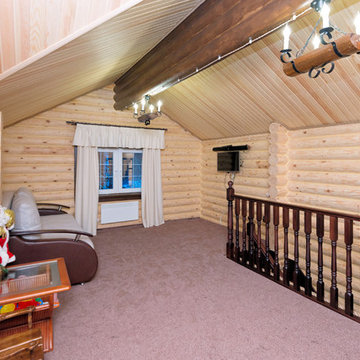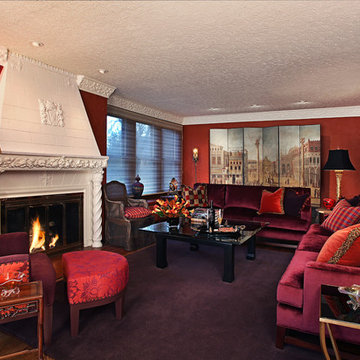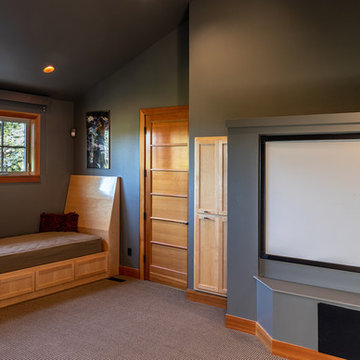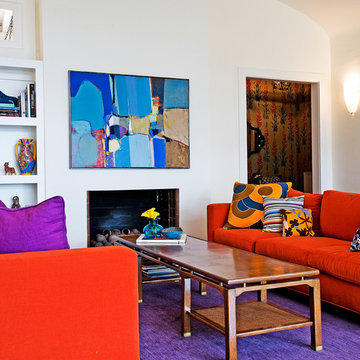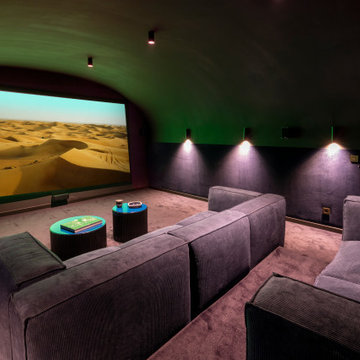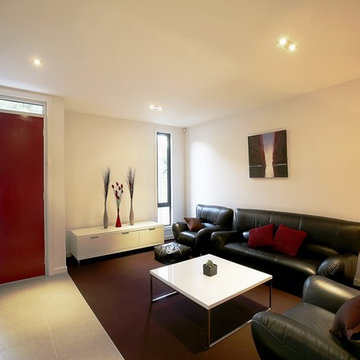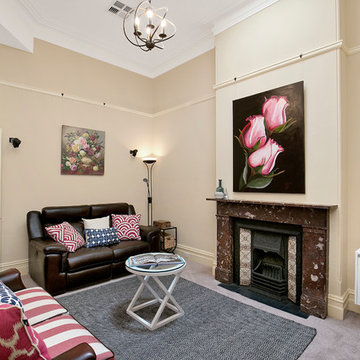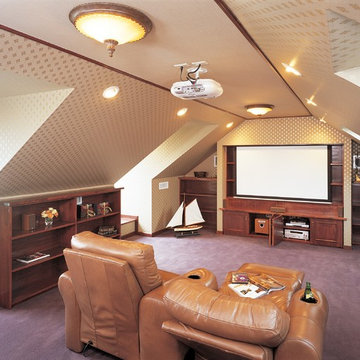86 Billeder af stue med gulvtæppe og lilla gulv
Sorteret efter:
Budget
Sorter efter:Populær i dag
21 - 40 af 86 billeder
Item 1 ud af 3
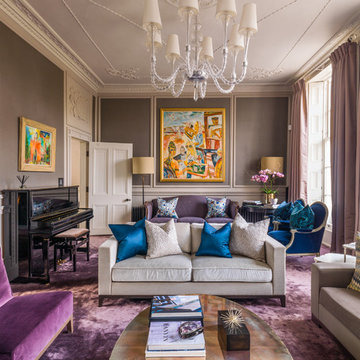
A Nash terraced house in Regent's Park, London. Interior design by Gaye Gardner. Photography by Adam Butler
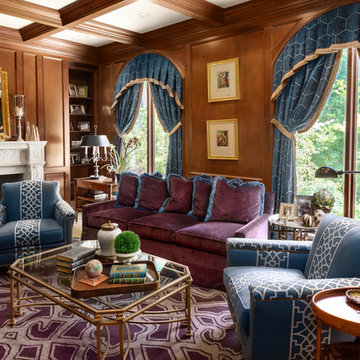
Home library in rich hues combined with brass accents, anchored with a carved stone fireplace.
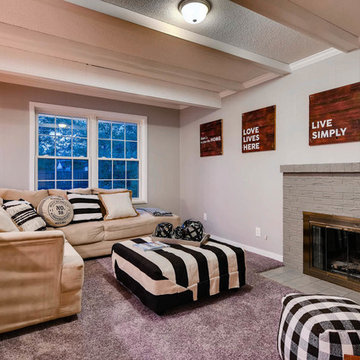
For this home we were hired to go beyond the kitchen and bathrooms and redesign the entire home. The "Before and After" photos really tell the story of how this house went from cramped, dark, & cluttered, to a cozy and functional home.
We removed and repositioned walls to make for an open concept feel, making for a much larger kitchen with clever storage and a place to better entertain family & friends bringing in more natural lighting in the process.
The final takeaway is a space that is up to date, open, and comfortable. This home is more comfortable than it has ever been and is now the gold standard of design in the Lynwood neighborhood.
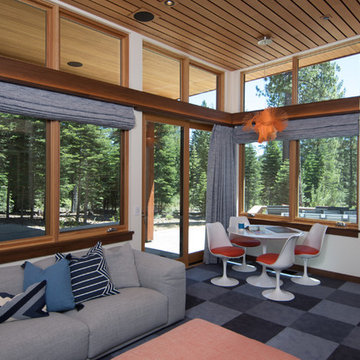
Interior design and furniture included in design services for house.
Built by Crestwood Construction.
Photo by Jeff Freeman.
Rhino on bookshelf.
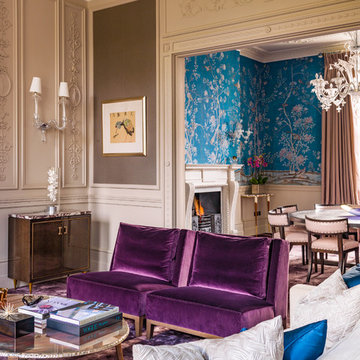
A Nash terraced house in Regent's Park, London. Interior design by Gaye Gardner. Photography by Adam Butler
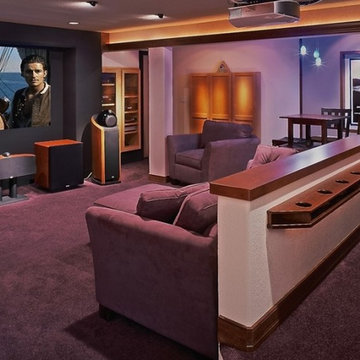
Luxurious comfort in a high-end home theater that is designed for entertaining. Features include comfortable 2-level seating, wet bar, acoustically tuned fabric walls, and high-performance audio and video.
The Custom Quality Theaters showroom is located in the basement of an actual home and provides an excellent starting point for discussions about a client's theater project.
86 Billeder af stue med gulvtæppe og lilla gulv
2




