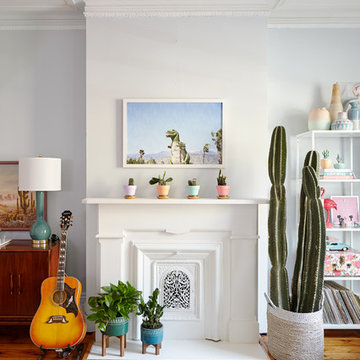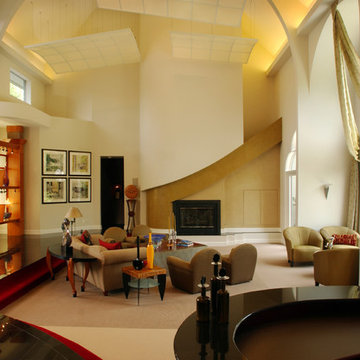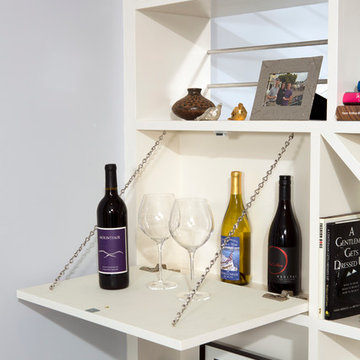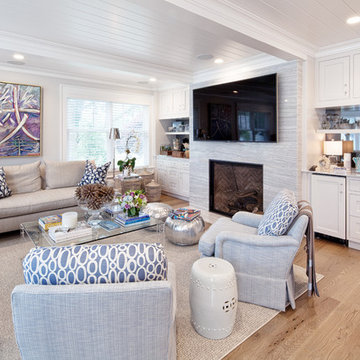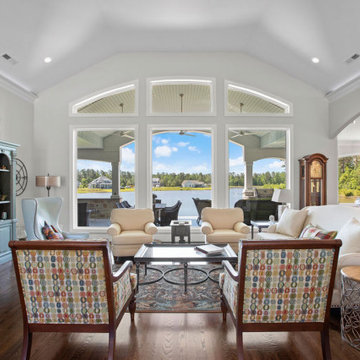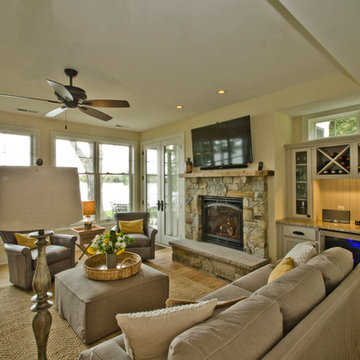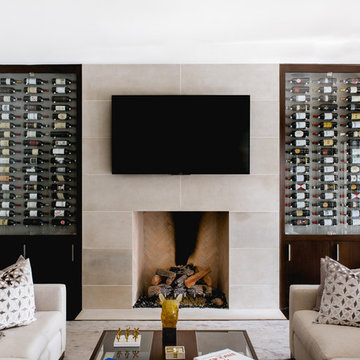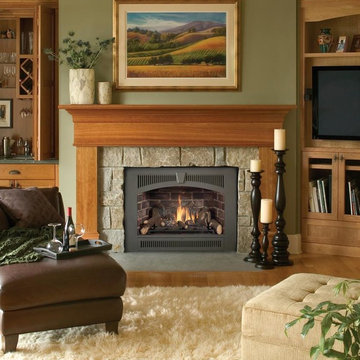4.850 Billeder af stue med hjemmebar og almindelig pejs
Sorteret efter:
Budget
Sorter efter:Populær i dag
141 - 160 af 4.850 billeder
Item 1 ud af 3
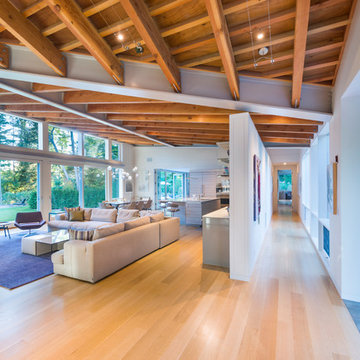
This new modern house is located in a meadow in Lenox MA. The house is designed as a series of linked pavilions to connect the house to the nature and to provide the maximum daylight in each room. The center focus of the home is the largest pavilion containing the living/dining/kitchen, with the guest pavilion to the south and the master bedroom and screen porch pavilions to the west. While the roof line appears flat from the exterior, the roofs of each pavilion have a pronounced slope inward and to the north, a sort of funnel shape. This design allows rain water to channel via a scupper to cisterns located on the north side of the house. Steel beams, Douglas fir rafters and purlins are exposed in the living/dining/kitchen pavilion.
Photo by: Nat Rea Photography
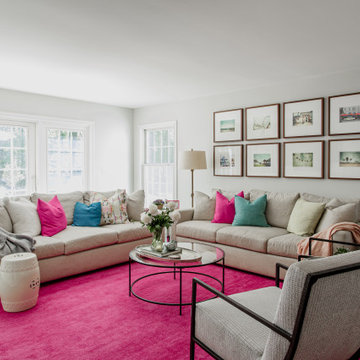
The bright, bold, and fun family room. The perfect spot to relax or entertain in style!
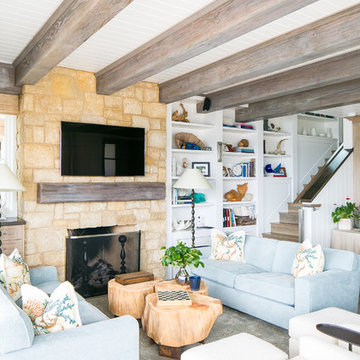
Updated the living room to make it more cozy and to accomidate more people.
Ryan Garvin Photography
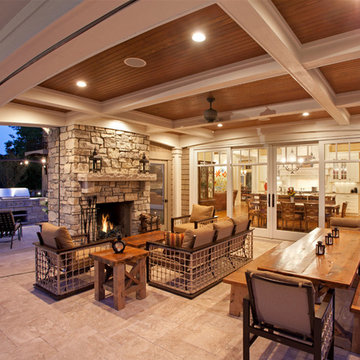
When we think about contemporary furnishing, we often think about ‘cooler’ material such as marble, acrylic, glass and other such smooth surface elements. For those who want more creative contemporary style, ‘warmer’ material such as wood, bamboo can make an excellent option to put to the scene. The ‘aliveness’ in these natural material will balance out the harshness and make the whole area more inviting and friendly. Wall and ceiling color is best to keep it to neutral and beige. Lighting between 2700K to 4000K is recommended as it can perfectly bring out the uniqueness of the furnishing.

Builder: John Kraemer & Sons, Inc. - Architect: Charlie & Co. Design, Ltd. - Interior Design: Martha O’Hara Interiors - Photo: Spacecrafting Photography
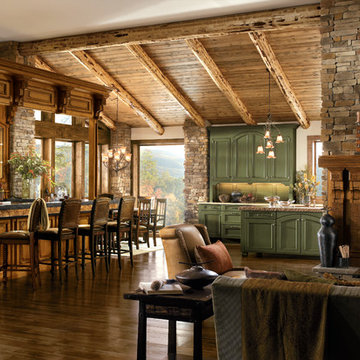
This home is perfect for a seasonal get-away or day-to-day living. It pretty much makes you one with nature with the wooden cabinets, wooden ceiling, stone fireplace and not to mention the large windows that overlook an amazing view. These cabinets from Wood-Mode top the charts. On the left there is medium-wooden cabinetry that has an intricate custom-design with both open shelving and cabinets that have glass doors. This combination is great for the bar! A little to the right of them are green cabinets that are also custom-made from Wood-Mode. These ones have abundant space for extra dishes, silverware, place mats or even food!
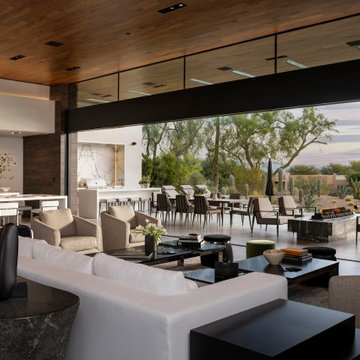
Bighorn Palm Desert luxury resort style modern home interior. Photo by William MacCollum.
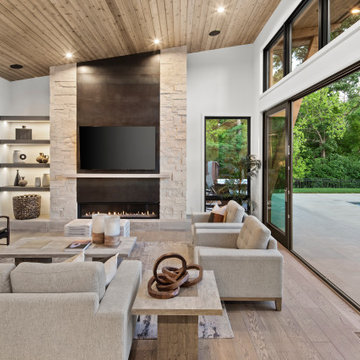
This Minnesota Artisan Tour showcase home features three exceptional natural stone fireplaces. A custom blend of ORIJIN STONE's Alder™ Split Face Limestone is paired with custom Indiana Limestone for the oversized hearths. Minnetrista, MN residence.
MASONRY: SJB Masonry + Concrete
BUILDER: Denali Custom Homes, Inc.
PHOTOGRAPHY: Landmark Photography
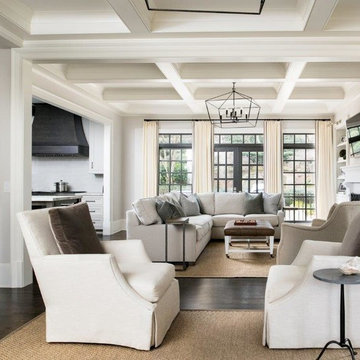
To create a home that would be conducive to seeing everywhere and bringing the family together, we had to remove or shorten every wall on the first floor. The home's new configuration opens the kitchen to almost every room on lower level. This picture shows that you can see into the kitchen from the formal living room at the front of the house. Additionally, a wet bar is in this room, which is a great asset when entertaining.
Galina Coada Photography
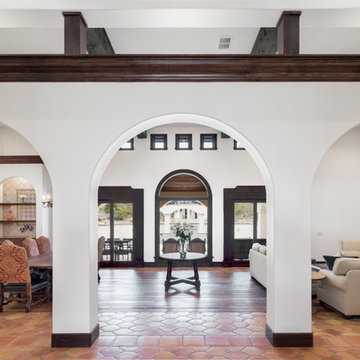
The view from the front foyer through the arched gallery to the living/dining and the arched water feature at the pool beyond. This view shows the appeal created by symmetry throughout the homes design. The open wall above the arches allows for light passage from the high windows in the gallery into the living area beyond.

World Renowned Architecture Firm Fratantoni Design created this beautiful home! They design home plans for families all over the world in any size and style. They also have in-house Interior Designer Firm Fratantoni Interior Designers and world class Luxury Home Building Firm Fratantoni Luxury Estates! Hire one or all three companies to design and build and or remodel your home!
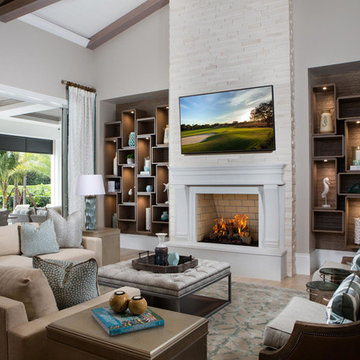
In the great room, the focal wall features a gas fireplace with a precast surround set in white stacked stone. Carpentry clad boxes fashioned in wood tones match the finishes in the room. Woven grasscloth on the wall behind them gives depth to the open-backed, round-edged boxes. Lighting only the vertical boxes and floating the entire unit adds more dimension. A sectional from E.J. Victor in a neutral fabric, and a pair of leather and fabric sloped-arm Vanguard club chairs all have a low profile so as not to interfere with the view of the backyard and beyond. Hickory White end tables are finished in platinum gray. The Vanguard tufted ottoman with metal base and wood inlay is centered atop a wool and silk patterned area rug by Kravet.
4.850 Billeder af stue med hjemmebar og almindelig pejs
8




