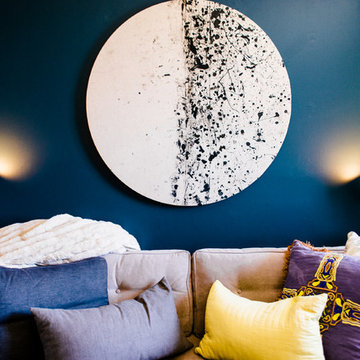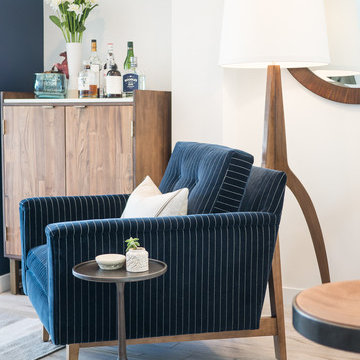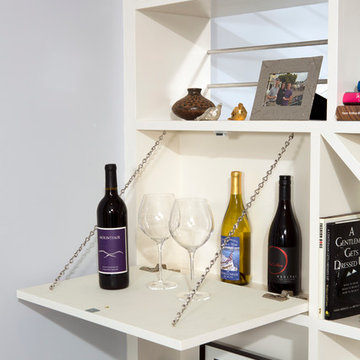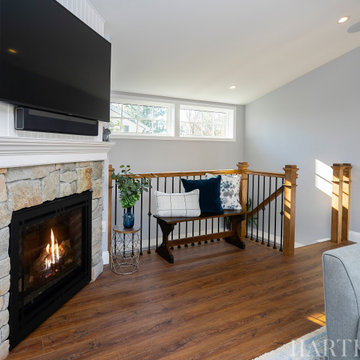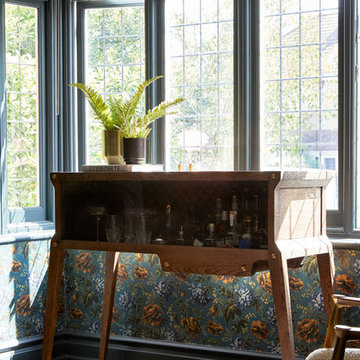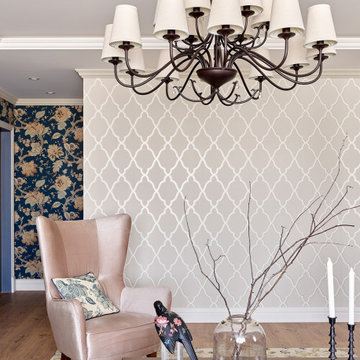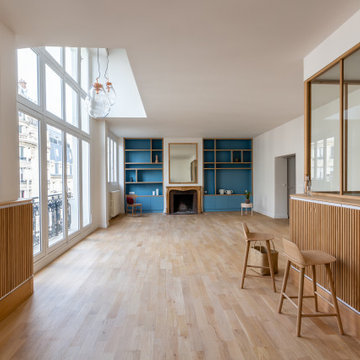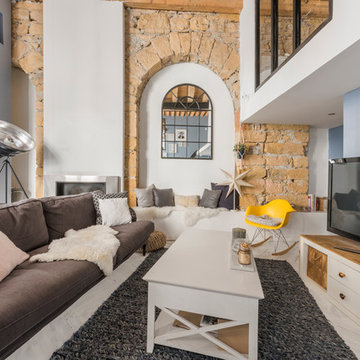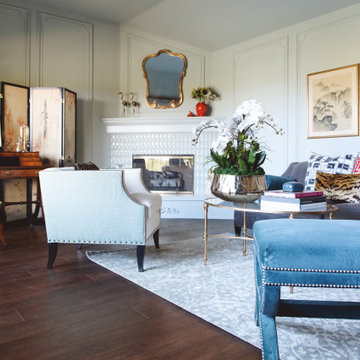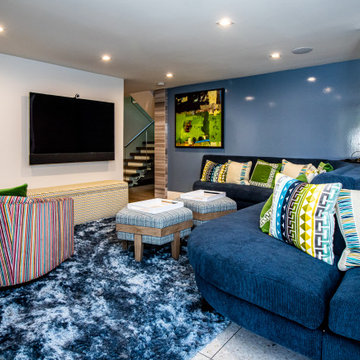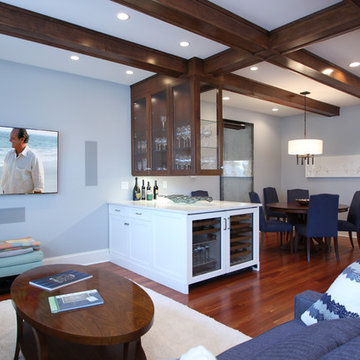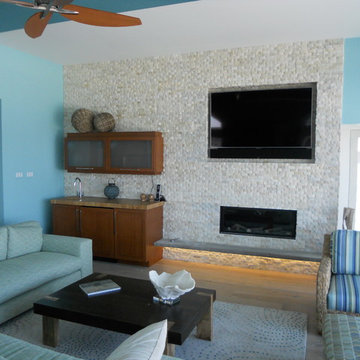714 Billeder af stue med hjemmebar og blå vægge
Sorteret efter:
Budget
Sorter efter:Populær i dag
161 - 180 af 714 billeder
Item 1 ud af 3
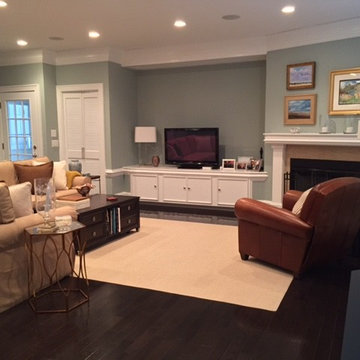
This open floor plan features a fireplace , dining area and slipcovered sectional for watching TV. The kitchen is open to this room. The white wood blinds and pale walls make for a very cailm space.
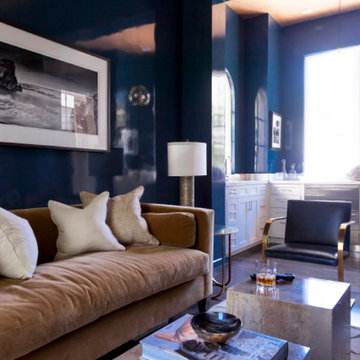
This is a great man cave with a bar addition. High gloss lacquered walls in deep blue give the room a relaxing vibe, but in a more updated finish. Vintage chairs with brass frames and the camel-colored mohair sofa complements the color. Custom-built travertine cubes ground the space with a natural stone.
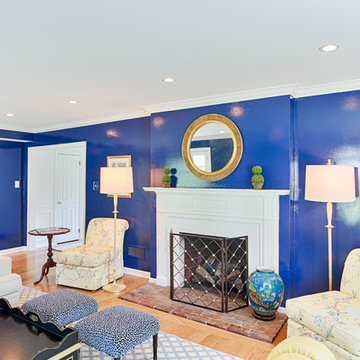
RUDLOFF Custom Builders, is a residential construction company that connects with clients early in the design phase to ensure every detail of your project is captured just as you imagined. RUDLOFF Custom Builders will create the project of your dreams that is executed by on-site project managers and skilled craftsman, while creating lifetime client relationships that are build on trust and integrity.
We are a full service, certified remodeling company that covers all of the Philadelphia suburban area including West Chester, Gladwynne, Malvern, Wayne, Haverford and more.
As a 6 time Best of Houzz winner, we look forward to working with you on your next project.
Design by Wein Interiors
Photos by Alicia's Art LLC
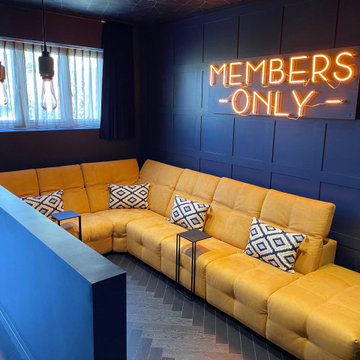
The clients had an unused swimming pool room which doubled up as a gym. They wanted a complete overhaul of the room to create a sports bar/games room. We wanted to create a space that felt like a London members club, dark and atmospheric. We opted for dark navy panelled walls and wallpapered ceiling. A beautiful black parquet floor was installed. Lighting was key in this space. We created a large neon sign as the focal point and added striking Buster and Punch pendant lights to create a visual room divider. The result was a room the clients are proud to say is "instagramable"
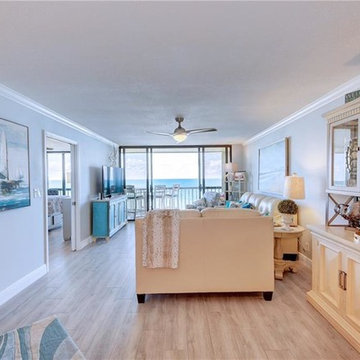
This condo is light and airy. The ocean colors are brought inside continuing the relaxing calming feeling that you get when you live by the sea.
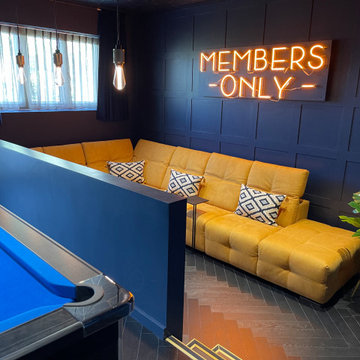
The clients had an unused swimming pool room which doubled up as a gym. They wanted a complete overhaul of the room to create a sports bar/games room. We wanted to create a space that felt like a London members club, dark and atmospheric. We opted for dark navy panelled walls and wallpapered ceiling. A beautiful black parquet floor was installed. Lighting was key in this space. We created a large neon sign as the focal point and added striking Buster and Punch pendant lights to create a visual room divider. The result was a room the clients are proud to say is "instagramable"
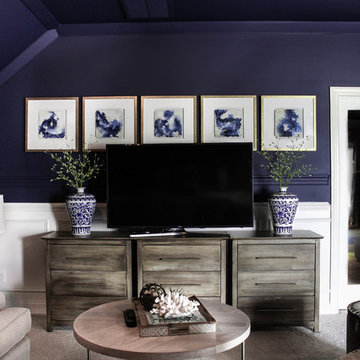
Bespoke paintings are all original acrylics on paper and canvas by Michelle Woolley Sauter, custom framing by One Coast Design.
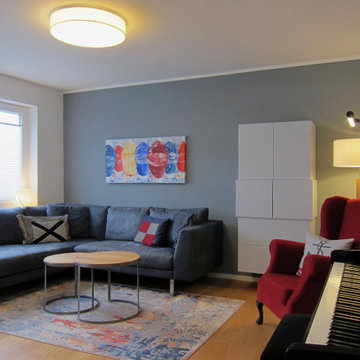
Die Kunden wünschten sich einen Barschrank im Wohnzimmer. Er sollte passend zur Gesamtgestaltung schlicht und leicht wirken. Die Alkoholika sollten nicht ausgestellt, sondern dezent verstaut und nur bei Bedarf sichtbar sein. Außerdem wurde Platz für Tischdecken, Servietten, Kerzen und ähnliches gebraucht. Und die Gläser für die Hausbar waren natürlich ebenfalls unterzubringen.
Wir entwarfen einen schlichten hängenden Kubus. Im unteren Teil bieten 2 Schubladen den gewünschten Stauraum, die Gläser sind hinter zwei Türen im oberen Teil untergebracht. Der Mittelteil ist betont durch einen umlaufenden „Gürtel“. Dessen winkelförmigen Türen rahmen geöffnet das Barfach wie einen Schrein. Praktischer Zusatznutzen: Durch die Winkel stehen sie weiter außen und bieten so mehr Bewegungsfreiheit am Schrank. Die Innenseiten des Barfachs sind klassisch mit Spiegeln verkleidet, die Beleuchtung schaltet sich beim Öffnen der Türen automatisch ein. Um die schlichte Front nicht zu unterbrechen, sind – statt Griffen – von vorn nicht sichtbare Griffmulden in die Unterkante der Türen eingefräst. Die anderen Fächer öffnen sich mit push-to-open. Lackiert ist der Schrank in einem blassen Graublau, damit hebt er sich vor der dunkleren Wand ab und der schwebende Effekt wird noch verstärkt.
714 Billeder af stue med hjemmebar og blå vægge
9




