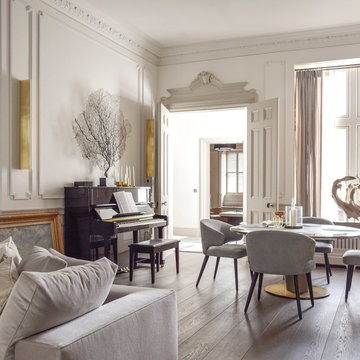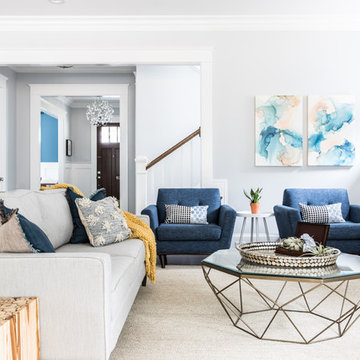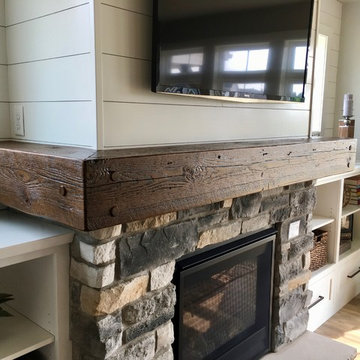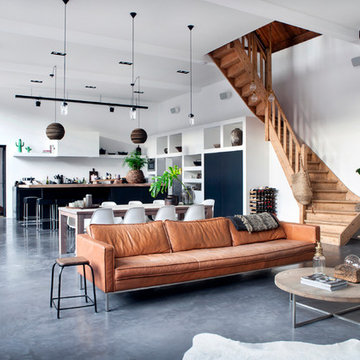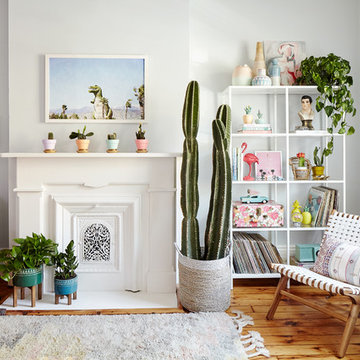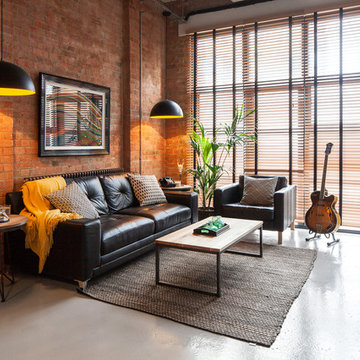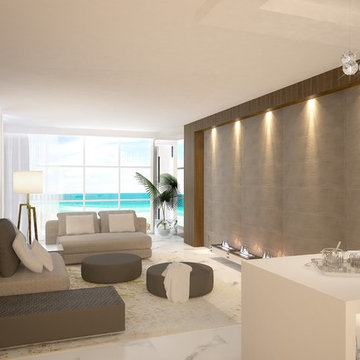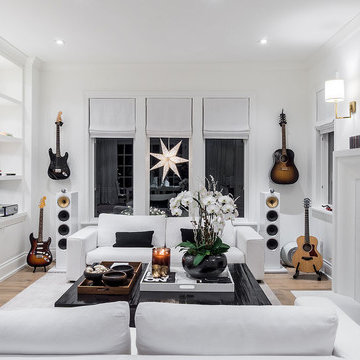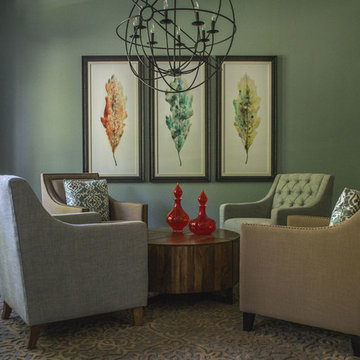27.633 Billeder af stue med hjemmebar og et musikværelse
Sorteret efter:
Budget
Sorter efter:Populær i dag
201 - 220 af 27.633 billeder
Item 1 ud af 3
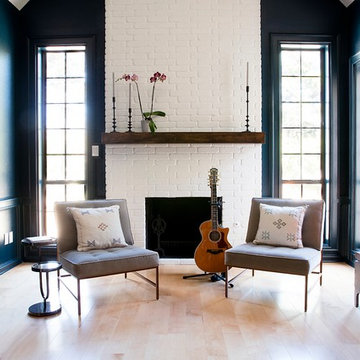
While the bathroom portion of this project has received press and accolades, the other aspects of this renovation are just as spectacular. Unique and colorful elements reside throughout this home, along with stark paint contrasts and patterns galore.

Entertain with style in this expansive family room with full size bar. Large TV's on both walls.
openhomesphotography.com
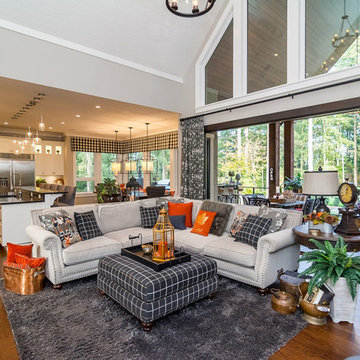
Living room, Marvin ultimate bi fold doors, custom glass windows, medium wood flooring, gray walls with white trim, gray sofa, stone fireplace surround with wood burning stove, eat in kitchen, wood ceiling, built in cabinets and home bar. Wolf and sub zero appliances, center island, white cabinets.
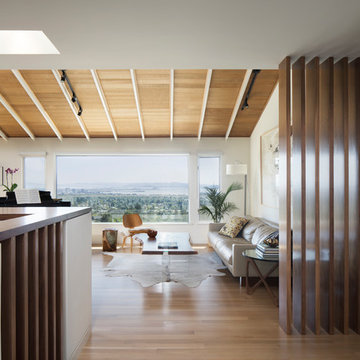
View of the living room from the front entry opens up to a dramatic view of the San Francisco Bay. The original eight foot ceilings were opened up with vaulting and steel beam reinforcing. Track lighting was utilized partly because of the sloped vaulted ceiling made recessed lighting difficult, and there was insufficient void space in the ceiling for recessed lighting equipment.
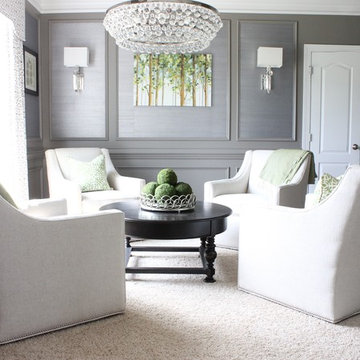
A formal living room is changed into an adult wine room with wet bar, paneling, metallic grasscloth wallpaper and antique mirrors for an upscale casual space.

This expansive living and dining room has a comfortable stylish feel suitable for entertaining and relaxing. Photos by: Rod Foster
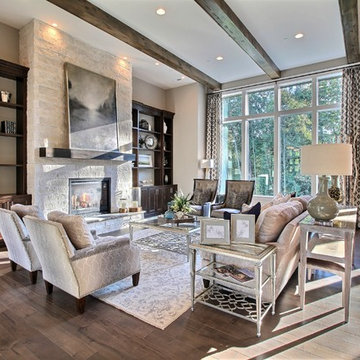
Paint by Sherwin Williams - https://goo.gl/nb9e74
Body - Anew Grey - SW7030 - https://goo.gl/rfBJBn
Trim - Dover White - SW6385 - https://goo.gl/2x84RY
Fireplace by Pro Electric Fireplace - https://goo.gl/dWX48i
Fireplace Surround by Eldorado Stone - https://goo.gl/q1ZB2z
Vantage30 in White Elm - https://goo.gl/T6i22G
Hearthstone by Stone NW Inc - Polished Pioneer Sandstone - https://goo.gl/hu0luL
Flooring by Macadam Floor + Design - https://goo.gl/r5rCto
Metropolitan Floor's Wild Thing Maple in Hearth Stone - https://goo.gl/DuC9G8
Storage + Shelving by Northwood Cabinets - https://goo.gl/tkQPFk
Alder Wood stained Briar to match Floating Matle and Exposed Linear Beams on Ceiling
Windows by Milgard Window + Door - https://goo.gl/fYU68l
Style Line Series - https://goo.gl/ISdDZL
Supplied by TroyCo - https://goo.gl/wihgo9
Interior Design by Creative Interiors & Design - https://goo.gl/zsZtj6
Partially Furnished by Uttermost Lighting & Furniture - https://goo.gl/46Fi0h
All Root Company - https://goo.gl/4oTWJS
Built by Cascade West Development Inc
Cascade West Facebook: https://goo.gl/MCD2U1
Cascade West Website: https://goo.gl/XHm7Un
Photography by ExposioHDR - Portland, Or
Exposio Facebook: https://goo.gl/SpSvyo
Exposio Website: https://goo.gl/Cbm8Ya
Original Plans by Alan Mascord Design Associates - https://goo.gl/Fg3nFk
Plan 2476 - The Thatcher - https://goo.gl/5o0vyw

The guesthouse of our Green Mountain Getaway follows the same recipe as the main house. With its soaring roof lines and large windows, it feels equally as integrated into the surrounding landscape.
Photo by: Nat Rea Photography
27.633 Billeder af stue med hjemmebar og et musikværelse
11





