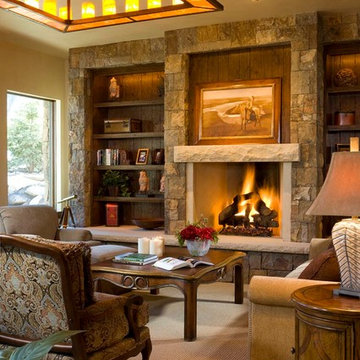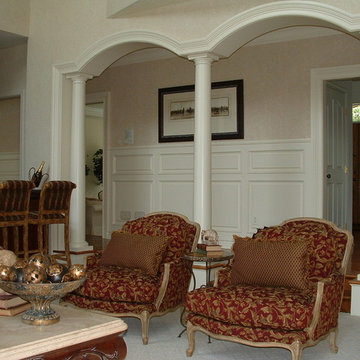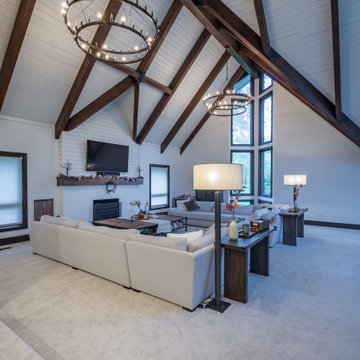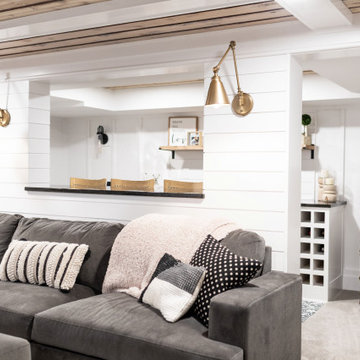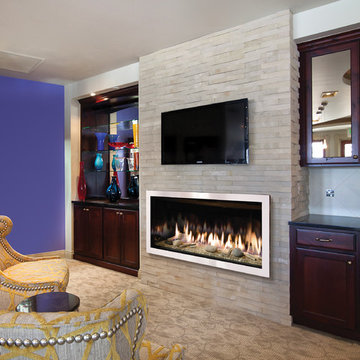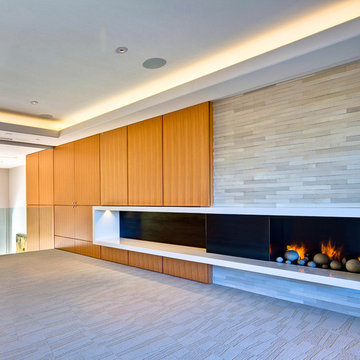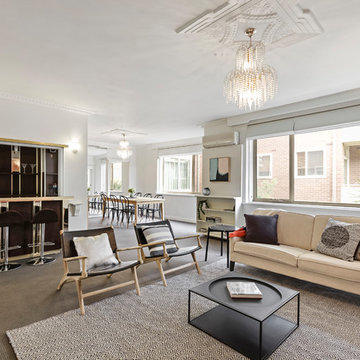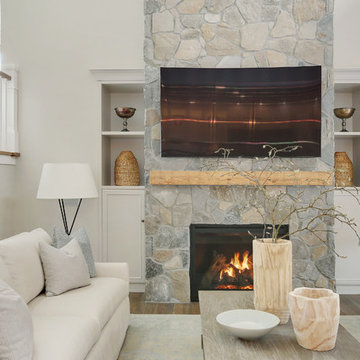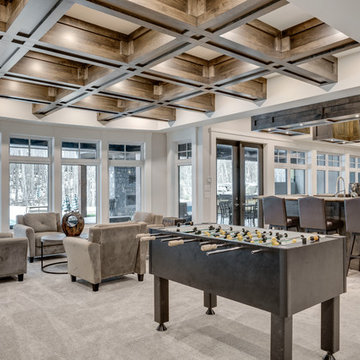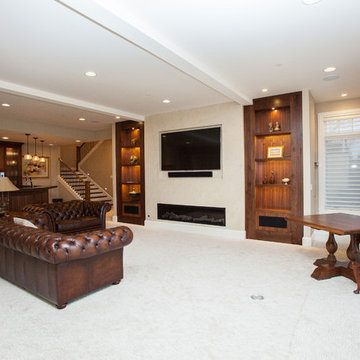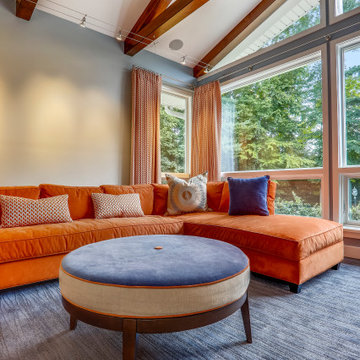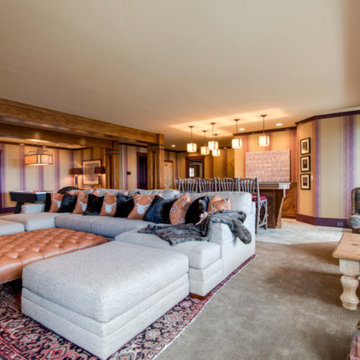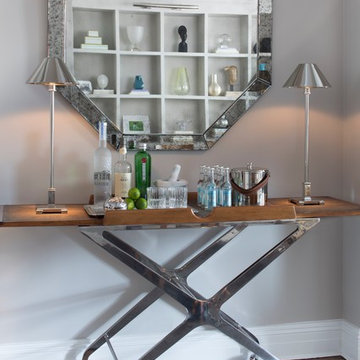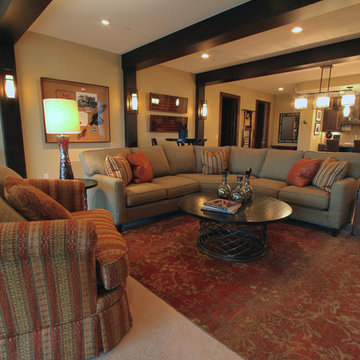1.415 Billeder af stue med hjemmebar og gulvtæppe
Sorteret efter:
Budget
Sorter efter:Populær i dag
241 - 260 af 1.415 billeder
Item 1 ud af 3
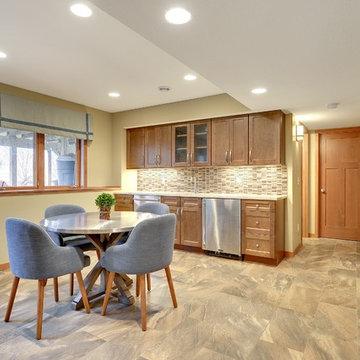
Interior Design by: Sarah Bernardy Design, LLC
Remodel by: Thorson Homes, MN
Photography by: Jesse Angell from Space Crafting Architectural Photography & Video
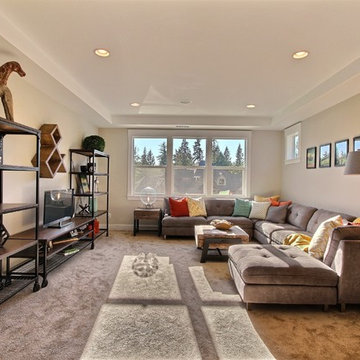
The Aerius - Modern American Craftsman on Acreage in Ridgefield Washington by Cascade West Development Inc.
The upstairs rests mainly on the Western half of the home. It’s composed of a laundry room, 2 bedrooms, including a future princess suite, and a large Game Room. Every space is of generous proportion and easily accessible through a single hall. The windows of each room are filled with natural scenery and warm light. This upper level boasts amenities enough for residents to play, reflect, and recharge all while remaining up and away from formal occasions, when necessary.
Cascade West Facebook: https://goo.gl/MCD2U1
Cascade West Website: https://goo.gl/XHm7Un
These photos, like many of ours, were taken by the good people of ExposioHDR - Portland, Or
Exposio Facebook: https://goo.gl/SpSvyo
Exposio Website: https://goo.gl/Cbm8Ya
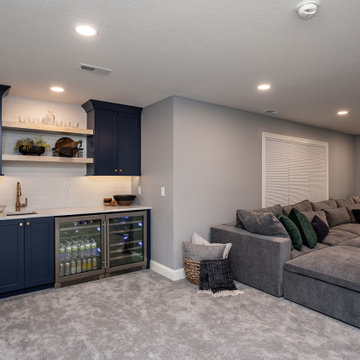
A comprehensive remodel of a home's first and lower levels in a neutral palette of white, naval blue and natural wood with gold and black hardware completely transforms this home.Projects inlcude kitchen, living room, pantry, mud room, laundry room, music room, family room, basement bar, climbing wall, bathroom and powder room.
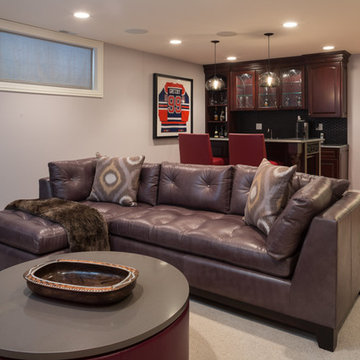
The Media Room and Bar features a durable distressed leather sectional and a leather and quartz coffee table. The fireplace surround is milled concave stone with a matte black basket weave ceramic tile inset. All natural wool carpet was selected for durability and child-friendliness, as this is a primary family play space.
photography www.tylermallory.com
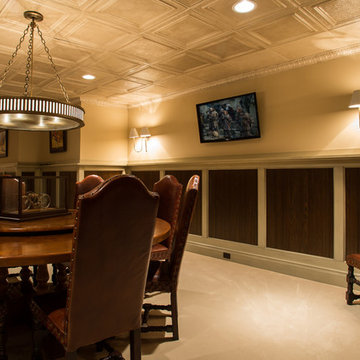
Lowell Custom Homes, Lake Geneva, WI. Lake house in Fontana, Wi. Bar and pub area with wainscot paneling in stain and painted finish, game table, scones and recessed lighting in paneled ceiling, wood bar top.Interior Design by The Design Coach, LLC.

今まで自分でなんとなく好きなものを購入していただけだったが引っ越しにあたり、プロに任せてみようと決意されたお客様。 オレンジがキーカラーということで家具を始め、アート、インテリアアクセサリー、カーテン、クッション、ベンチシート、照明すべてをコーディネートしました。 普段は外食か簡単に食べる程度で料理はほとんどしない、だからダイニングというよりカウンターで十分。リビングをメインに空間設計しました。
1.415 Billeder af stue med hjemmebar og gulvtæppe
13




