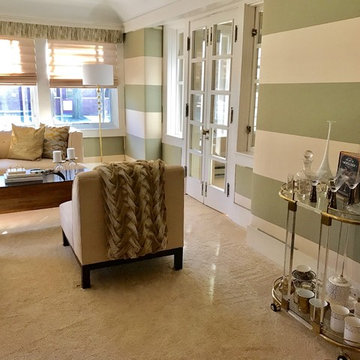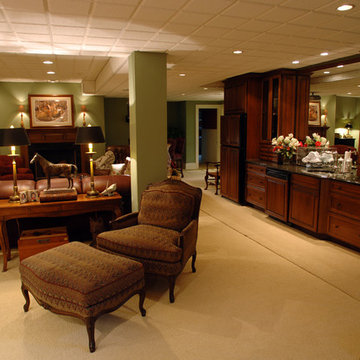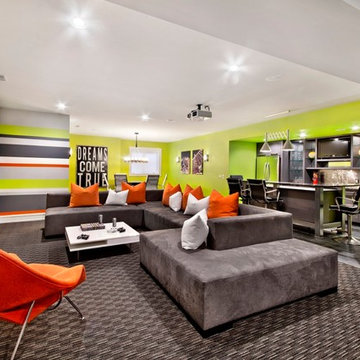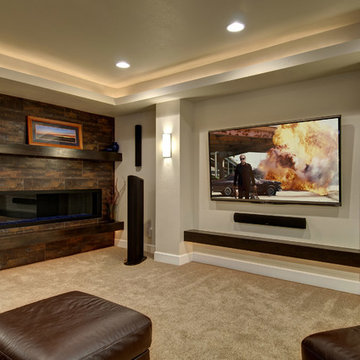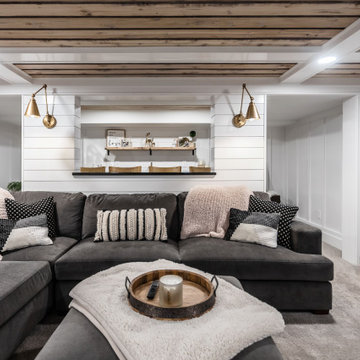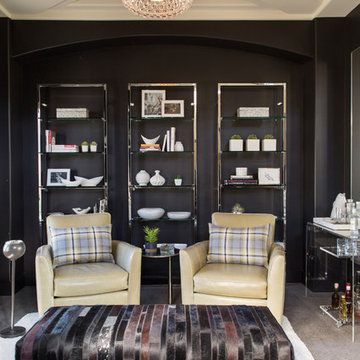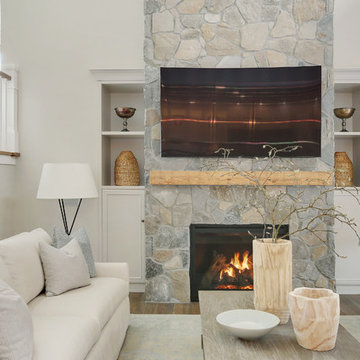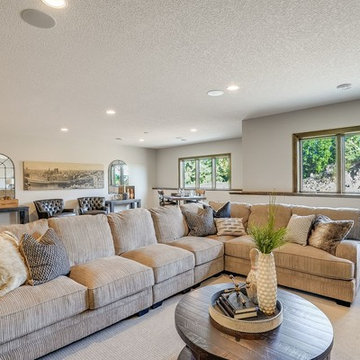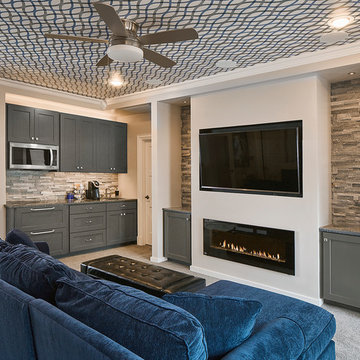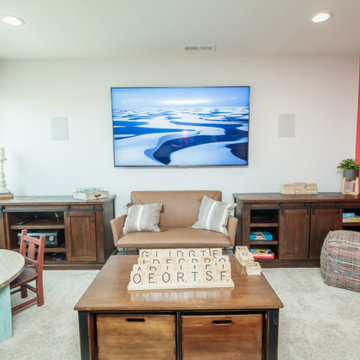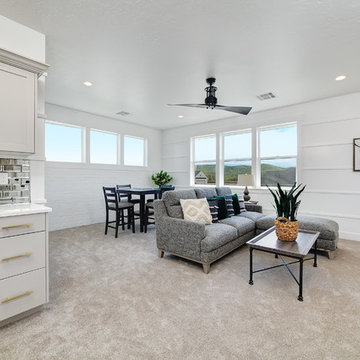1.415 Billeder af stue med hjemmebar og gulvtæppe
Sorteret efter:
Budget
Sorter efter:Populær i dag
81 - 100 af 1.415 billeder
Item 1 ud af 3
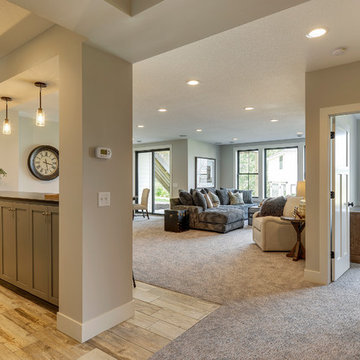
Spacious Lower Level Family Room is open, bright, and features a wetbar for entertaining!
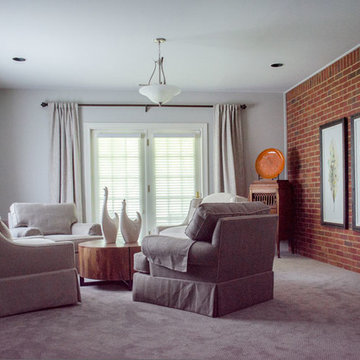
For the seating area, we paired two of the homeowner’s existing club chairs upholstered in a gray fabric with two oversized swivel chairs in an off-white linen fabric. We grouped the seating around this rustic 36″ round coffee table in warm wood tone with wrought iron accents. A drop leaf table placed in front of the window and antique cabinet in the corner complete the furnishings in the space.
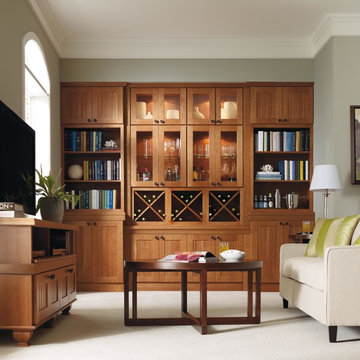
Create a place to display and access your favorite wine selections and glassware with cabinetry perfect for entertaining.
Martha Stewart Living Lily Pond Cherry cabinetry in Ground Nutmeg
Martha Stewart Living hardware in Soft Iron
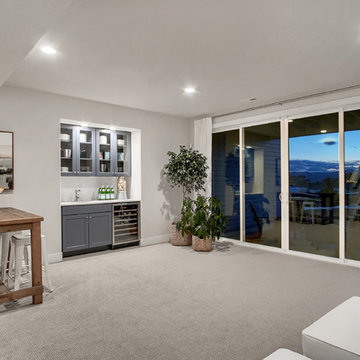
Home located on a walk-out home site with large sliding glass doors leading to the rear yard. Also featuring a walk up wet bar and wine fridge.
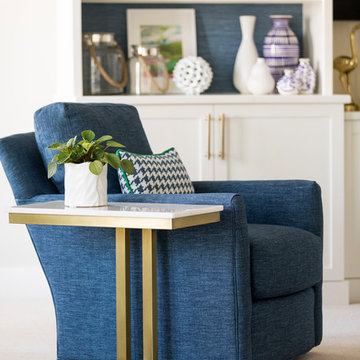
This project was featured in Midwest Home magazine as the winner of ASID Life in Color. The addition of a kitchen with custom shaker-style cabinetry and a large shiplap island is perfect for entertaining and hosting events for family and friends. Quartz counters that mimic the look of marble were chosen for their durability and ease of maintenance. Open shelving with brass sconces above the sink create a focal point for the large open space.
Putting a modern spin on the traditional nautical/coastal theme was a goal. We took the quintessential palette of navy and white and added pops of green, stylish patterns, and unexpected artwork to create a fresh bright space. Grasscloth on the back of the built in bookshelves and console table along with rattan and the bentwood side table add warm texture. Finishes and furnishings were selected with a practicality to fit their lifestyle and the connection to the outdoors. A large sectional along with the custom cocktail table in the living room area provide ample room for game night or a quiet evening watching movies with the kids.
To learn more visit https://k2interiordesigns.com
To view article in Midwest Home visit https://midwesthome.com/interior-spaces/life-in-color-2019/
Photography - Spacecrafting
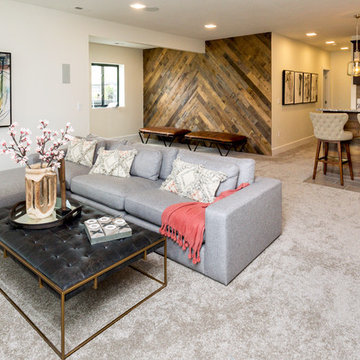
This space is made for entertaining. A large, cozy sectional is perfect for stretching out and watching a movie or this weekend's game. Even though it's on the lower level, lots of windows provide plenty of natural light so the space feels anything but dungeony. Wall color, tile and materials carry over the general color scheme from the upper level for a cohesive look, while darker cabinetry and reclaimed wood accents help set the space apart.
Jake Boyd Photography
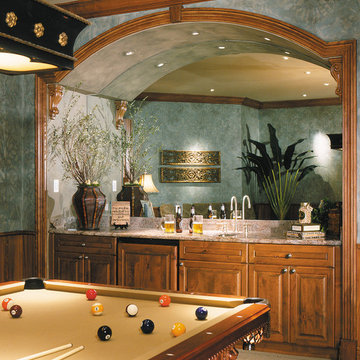
The Sater Design Collection's luxury, European home plan "Trissino" (Plan #6937). saterdesign.com
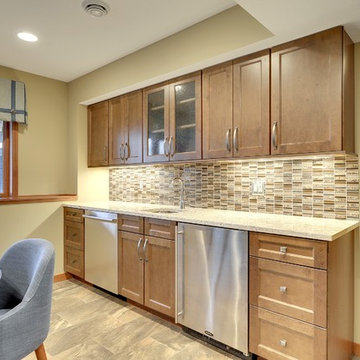
Interior Design by: Sarah Bernardy Design, LLC
Remodel by: Thorson Homes, MN
Photography by: Jesse Angell from Space Crafting Architectural Photography & Video
1.415 Billeder af stue med hjemmebar og gulvtæppe
5




