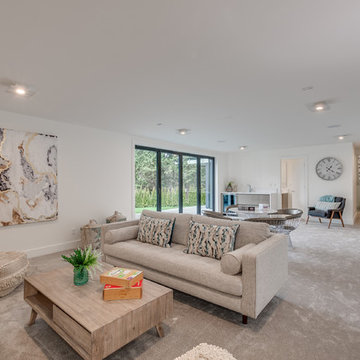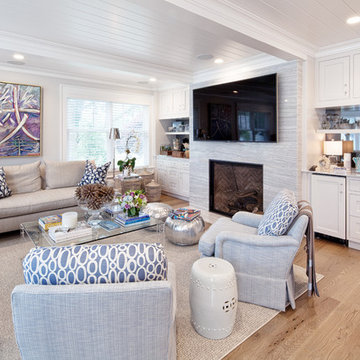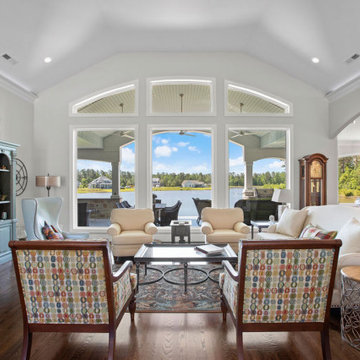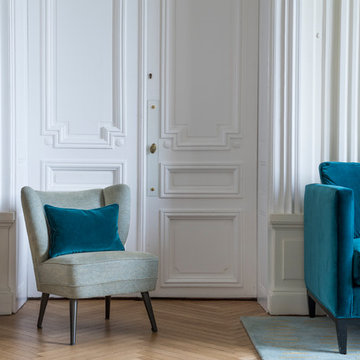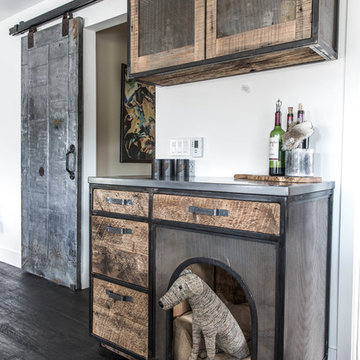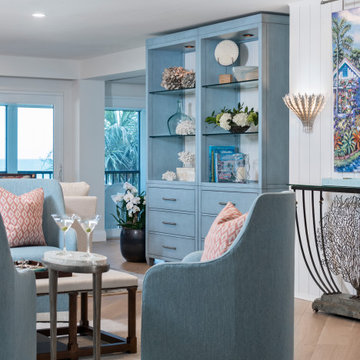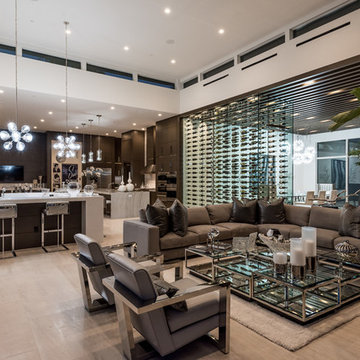5.460 Billeder af stue med hjemmebar og hvide vægge
Sorteret efter:
Budget
Sorter efter:Populær i dag
161 - 180 af 5.460 billeder
Item 1 ud af 3
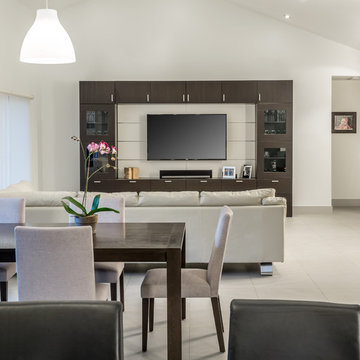
Very spacious family room decorated in a more modern style. Ikea TV entertainment unit with a wall mounted TV.
Picture by Antonio Chagin | Ach Digital
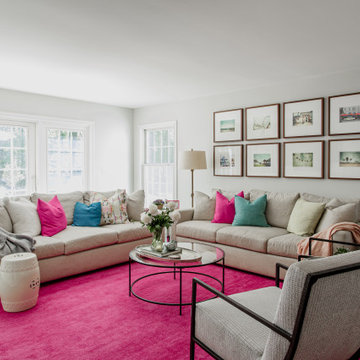
The bright, bold, and fun family room. The perfect spot to relax or entertain in style!
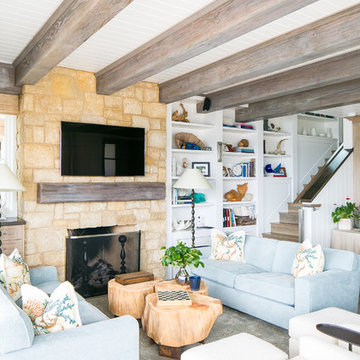
Updated the living room to make it more cozy and to accomidate more people.
Ryan Garvin Photography
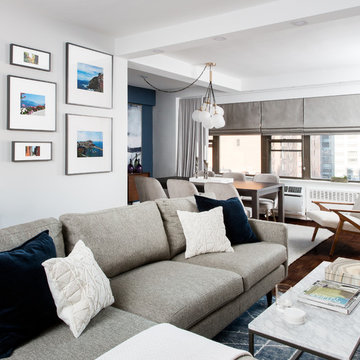
“Immediately upon seeing the space, I knew that we needed to create a narrative that allowed the design to control how you moved through the space,” reports Kimberly, senior interior designer.
After surveying each room and learning a bit more about their personal style, we started with the living room remodel. It was clear that the couple wanted to infuse mid-century modern into the design plan. Sourcing the Room & Board Jasper Sofa with its narrow arms and tapered legs, it offered the mid-century look, with the modern comfort the clients are used to. Velvet accent pillows from West Elm and Crate & Barrel add pops of colors but also a subtle touch of luxury, while framed pictures from the couple’s honeymoon personalize the space.
Moving to the dining room next, Kimberly decided to add a blue accent wall to emphasize the Horchow two piece Percussion framed art that was to be the focal point of the dining area. The Seno sideboard from Article perfectly accentuated the mid-century style the clients loved while providing much-needed storage space. The palette used throughout both rooms were very New York style, grays, blues, beiges, and whites, to add depth, Kimberly sourced decorative pieces in a mixture of different metals.
“The artwork above their bureau in the bedroom is photographs that her father took,”
Moving into the bedroom renovation, our designer made sure to continue to stick to the client’s style preference while once again creating a personalized, warm and comforting space by including the photographs taken by the client’s father. The Avery bed added texture and complimented the other colors in the room, while a hidden drawer at the foot pulls out for attached storage, which thrilled the clients. A deco-inspired Faceted mirror from West Elm was a perfect addition to the bedroom due to the illusion of space it provides. The result was a bedroom that was full of mid-century design, personality, and area so they can freely move around.
The project resulted in the form of a layered mid-century modern design with touches of luxury but a space that can not only be lived in but serves as an extension of the people who live there. Our designer was able to take a very narrowly shaped Manhattan apartment and revamp it into a spacious home that is great for sophisticated entertaining or comfortably lazy nights in.

Builder: John Kraemer & Sons, Inc. - Architect: Charlie & Co. Design, Ltd. - Interior Design: Martha O’Hara Interiors - Photo: Spacecrafting Photography
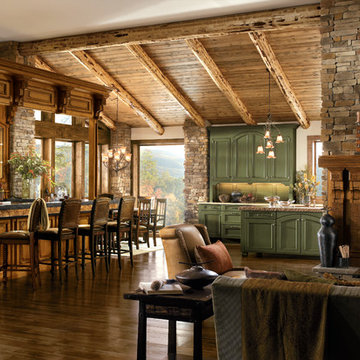
This home is perfect for a seasonal get-away or day-to-day living. It pretty much makes you one with nature with the wooden cabinets, wooden ceiling, stone fireplace and not to mention the large windows that overlook an amazing view. These cabinets from Wood-Mode top the charts. On the left there is medium-wooden cabinetry that has an intricate custom-design with both open shelving and cabinets that have glass doors. This combination is great for the bar! A little to the right of them are green cabinets that are also custom-made from Wood-Mode. These ones have abundant space for extra dishes, silverware, place mats or even food!
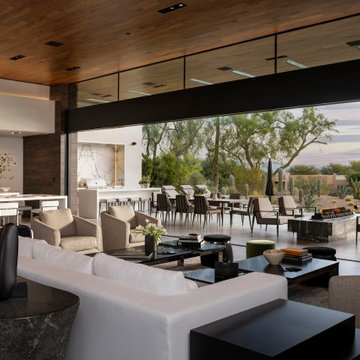
Bighorn Palm Desert luxury resort style modern home interior. Photo by William MacCollum.
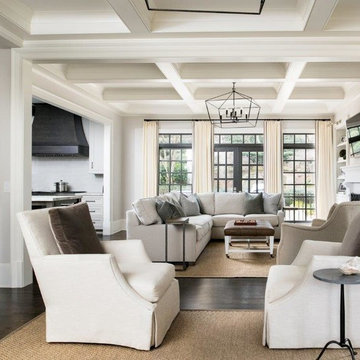
To create a home that would be conducive to seeing everywhere and bringing the family together, we had to remove or shorten every wall on the first floor. The home's new configuration opens the kitchen to almost every room on lower level. This picture shows that you can see into the kitchen from the formal living room at the front of the house. Additionally, a wet bar is in this room, which is a great asset when entertaining.
Galina Coada Photography
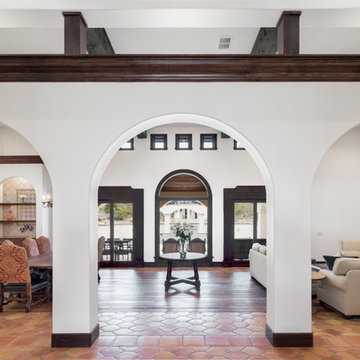
The view from the front foyer through the arched gallery to the living/dining and the arched water feature at the pool beyond. This view shows the appeal created by symmetry throughout the homes design. The open wall above the arches allows for light passage from the high windows in the gallery into the living area beyond.
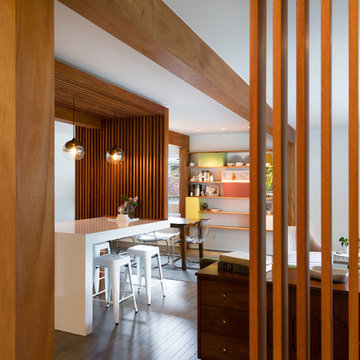
Mid-Century house remodel. Design by aToM. Construction and installation of mahogany structure and custom cabinetry by d KISER design.construct, inc. Photograph by Colin Conces Photography
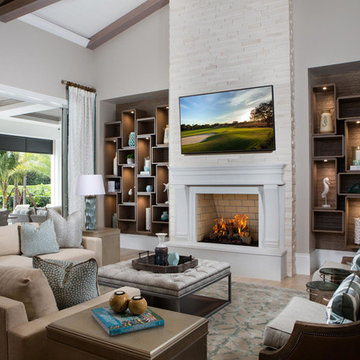
In the great room, the focal wall features a gas fireplace with a precast surround set in white stacked stone. Carpentry clad boxes fashioned in wood tones match the finishes in the room. Woven grasscloth on the wall behind them gives depth to the open-backed, round-edged boxes. Lighting only the vertical boxes and floating the entire unit adds more dimension. A sectional from E.J. Victor in a neutral fabric, and a pair of leather and fabric sloped-arm Vanguard club chairs all have a low profile so as not to interfere with the view of the backyard and beyond. Hickory White end tables are finished in platinum gray. The Vanguard tufted ottoman with metal base and wood inlay is centered atop a wool and silk patterned area rug by Kravet.
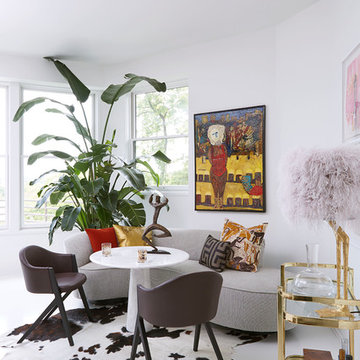
An all white breakfast nook is filled with plants and natural light. The all white marble table is host to a pair of mid century modern chairs and a curved transitional style sofa. A large bird of paradise sits behind the sofa and gives an eclectic feeling to the space. A brass bar cart flanks the right wall and features an ostrich feather lamp. The small breakfast table in the space rests on a black and white spotted cowhide rug on top of a painted white floor.
5.460 Billeder af stue med hjemmebar og hvide vægge
9




