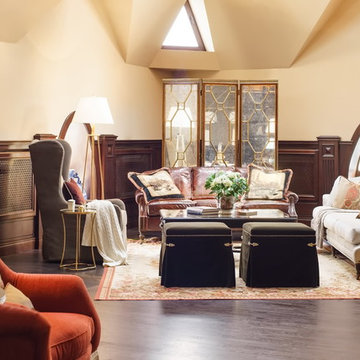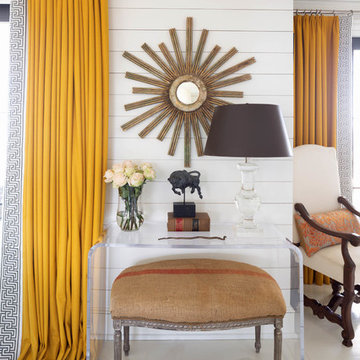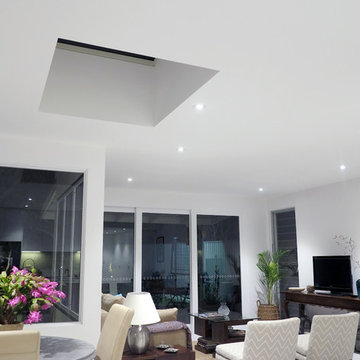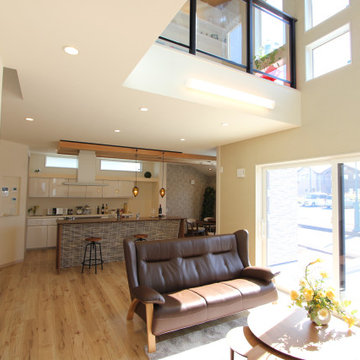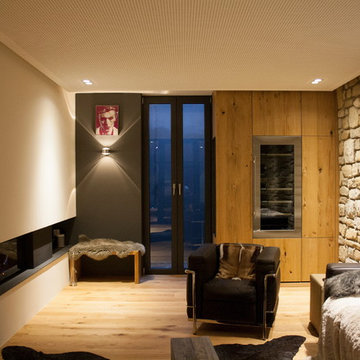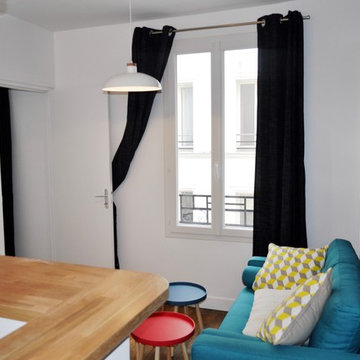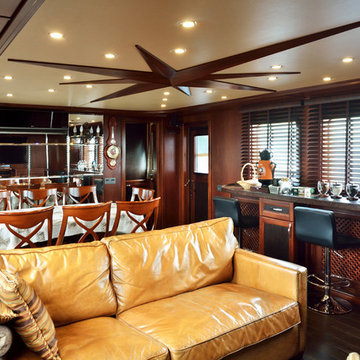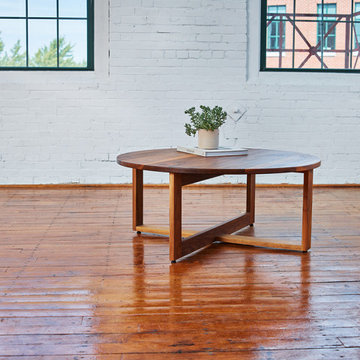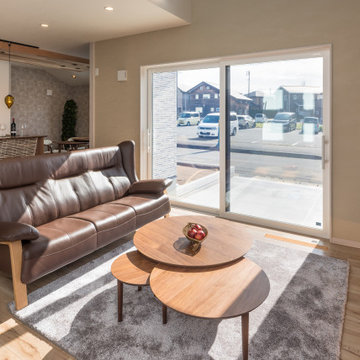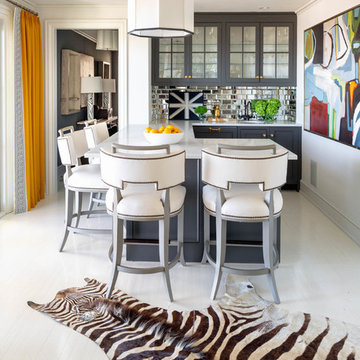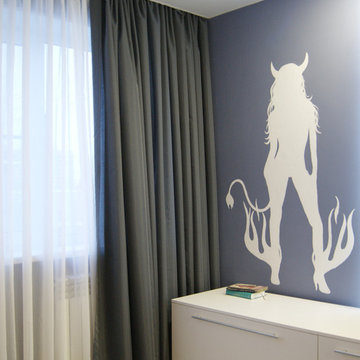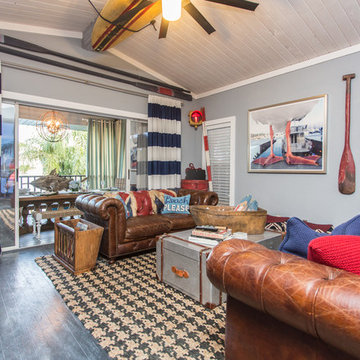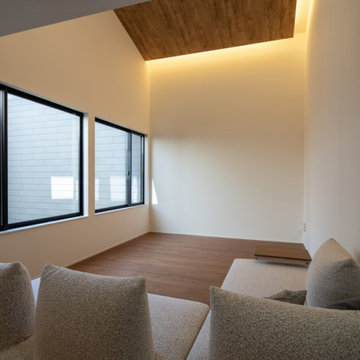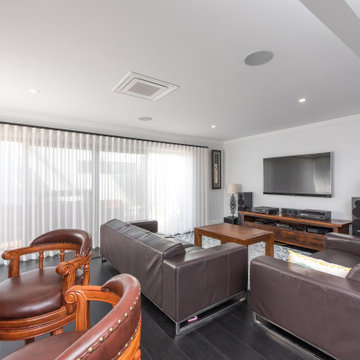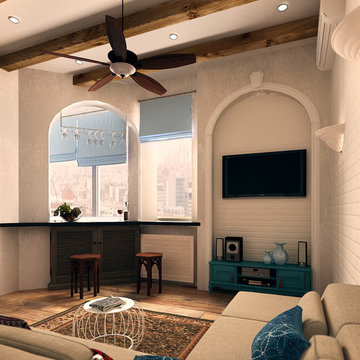114 Billeder af stue med hjemmebar og malet trægulv
Sorteret efter:
Budget
Sorter efter:Populær i dag
41 - 60 af 114 billeder
Item 1 ud af 3
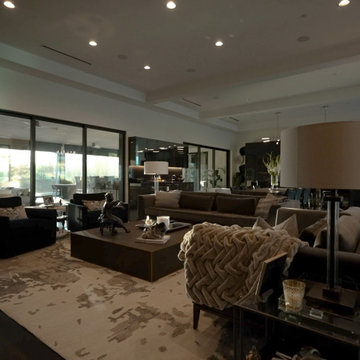
The family room serves a similar function in the home to a living room: it's a gathering place for everyone to convene and relax together at the end of the day. That said, there are some differences. Family rooms are more relaxed spaces, and tend to be more kid-friendly. It's also a newer concept that dates to the mid-century.
Historically, the family room is the place to let your hair down and get comfortable. This is the room where you let guests rest their feet on the ottoman and cozy up with a blanket on the couch.
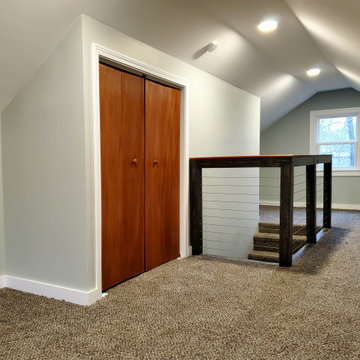
Muzata cable railing system is an innovative and modern solution for creating a safe and elegant indoor space for families.
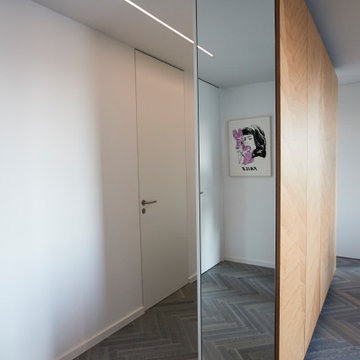
Umbau einer 4-Zimmer-Wohnung. Durch den Abbruch zweier Wände wurde ein neuer großer Esszimmer- und Küchenbereich hergestellt.
Ansonsten wurden alle Türen raumhoch geplant, zwei Bäder entkernt und saniert und in der gesamten Wohnung gebeiztes Fischgrätparkett verlegt.
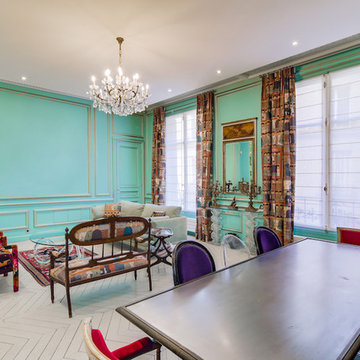
A l'origine deux pièces et un couloir, le double séjour et la cuisine ont été ouverts pour créer une grande pièce à vivre.
Le parquet en point de Hongrie d'origine a été récupéré et peint en gris.
Récupération des boiseries murales.
Gorge lumineuse sous faux plafond laissant les moulures d'origine apparentes.
Sol et crédence de la cuisine en béton ciré.
Mobilier chiné.
PHOTO: Harold Asencio
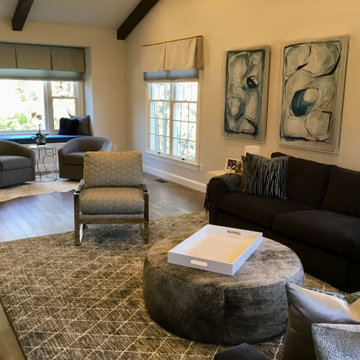
Modern Great Room, perfect for entertainment.
Just the Right Piece
Warren, NJ 07059
114 Billeder af stue med hjemmebar og malet trægulv
3




