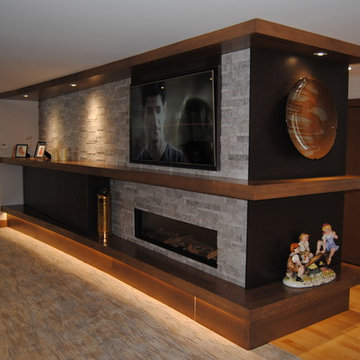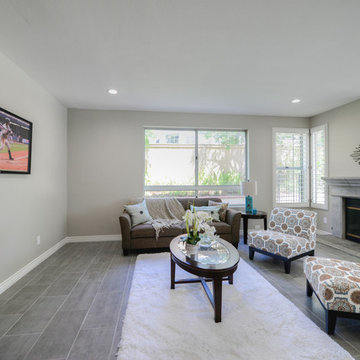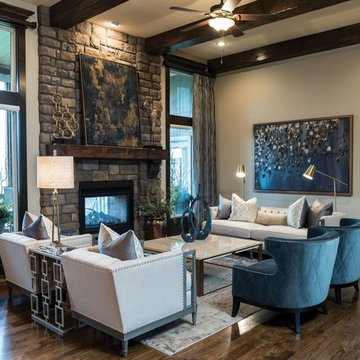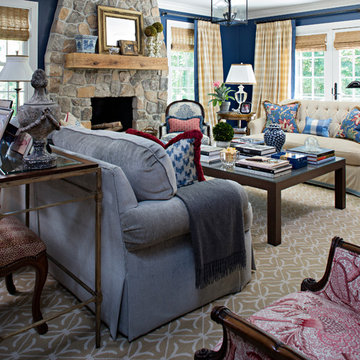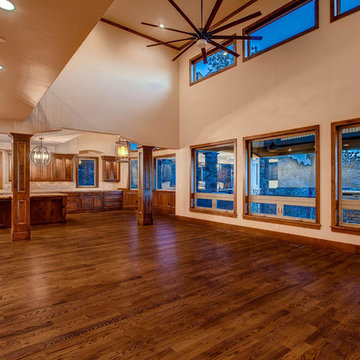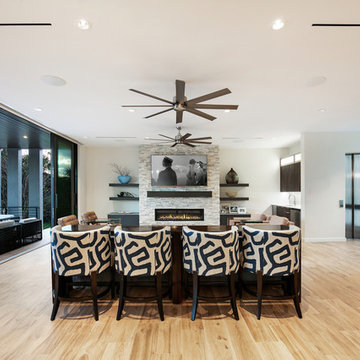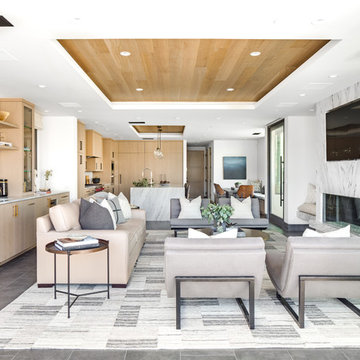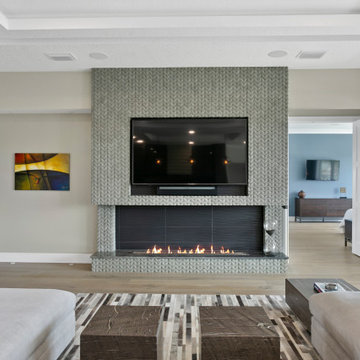3.178 Billeder af stue med hjemmebar og pejseindramning i sten
Sorteret efter:
Budget
Sorter efter:Populær i dag
241 - 260 af 3.178 billeder
Item 1 ud af 3
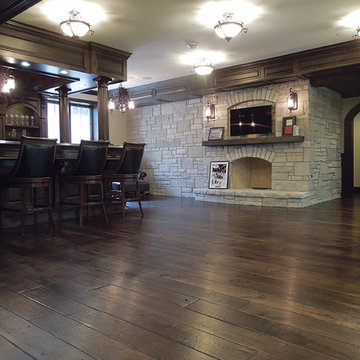
Attention to detail evokes this turn of the century mood. Lighting fixtures reflect the by-gone era, while the rich raised-panel walls and leaded glass feature windows complement the handcrafted wide-plank wood flooring. Floor: 7” wide-plank Vintage French Oak | Rustic Character | Victorian Collection hand scraped | medium distress | pillowed edge | color Vanee | Satin Hardwax Oil. For more information please email us at: sales@signaturehardwoods.com
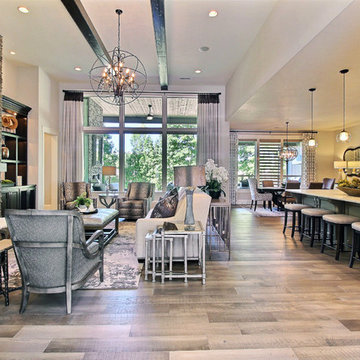
Paint by Sherwin Williams
Body Color - Agreeable Gray - SW 7029
Trim Color - Dover White - SW 6385
Media Room Wall Color - Accessible Beige - SW 7036
Interior Stone by Eldorado Stone
Stone Product Stacked Stone in Nantucket
Gas Fireplace by Heat & Glo
Flooring by Macadam Floor & Design
Hardwood by Kentwood Floors
Hardwood Product Originals Series - Milltown in Brushed Oak Calico
Windows by Milgard Windows & Doors
Window Product Style Line® Series
Window Supplier Troyco - Window & Door
Window Treatments by Budget Blinds
Lighting by Destination Lighting
Fixtures by Crystorama Lighting
Interior Design by Creative Interiors & Design
Custom Cabinetry & Storage by Northwood Cabinets
Customized & Built by Cascade West Development
Photography by ExposioHDR Portland
Original Plans by Alan Mascord Design Associates
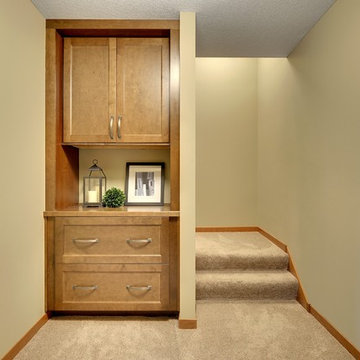
Interior Design by: Sarah Bernardy Design, LLC
Remodel by: Thorson Homes, MN
Photography by: Jesse Angell from Space Crafting Architectural Photography & Video
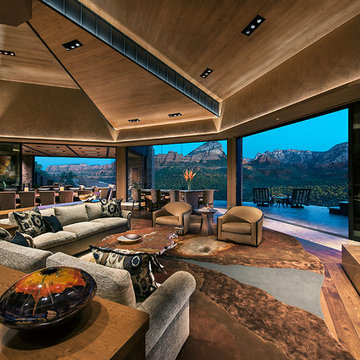
Architect: Kilbane Architecture,
Builder: Detar Construction,
Interiors: Susie Hersker and Elaine Ryckman,
Photography: Mark Boisclair,
Stone: Stockett Tile and Granite,
Project designed by Susie Hersker’s Scottsdale interior design firm Design Directives. Design Directives is active in Phoenix, Paradise Valley, Cave Creek, Carefree, Sedona, and beyond.
For more about Design Directives, click here: https://susanherskerasid.com/
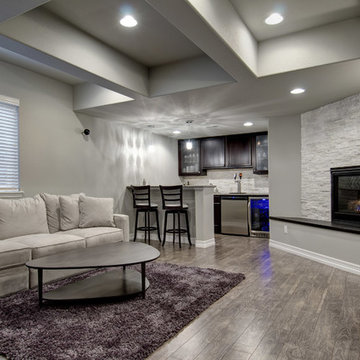
Modern basement with grey color scheme featuring a stone fireplace, wet bar and hardwood flooring. ©Finished Basement Company
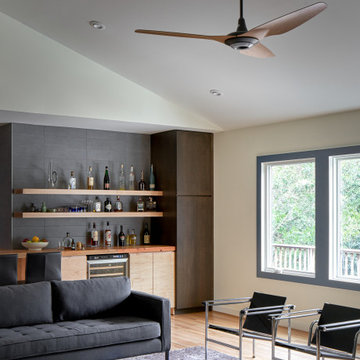
The living rooms open floor plan allows for a wide array of activities to take place. whether socializing at the bar, watching your favorite show, or sitting by the fireplace.
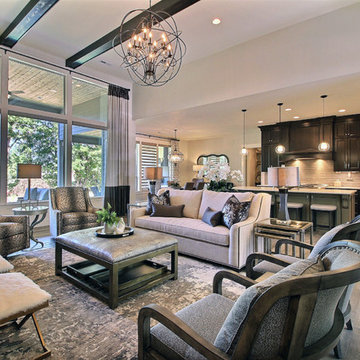
Paint by Sherwin Williams
Body Color - Agreeable Gray - SW 7029
Trim Color - Dover White - SW 6385
Media Room Wall Color - Accessible Beige - SW 7036
Interior Stone by Eldorado Stone
Stone Product Stacked Stone in Nantucket
Gas Fireplace by Heat & Glo
Flooring & Tile by Macadam Floor & Design
Hardwood by Kentwood Floors
Hardwood Product Originals Series - Milltown in Brushed Oak Calico
Kitchen Backsplash by Surface Art
Tile Product - Translucent Linen Glass Mosaic in Sand
Sinks by Decolav
Slab Countertops by Wall to Wall Stone Corp
Quartz Product True North Tropical White
Windows by Milgard Windows & Doors
Window Product Style Line® Series
Window Supplier Troyco - Window & Door
Window Treatments by Budget Blinds
Lighting by Destination Lighting
Fixtures by Crystorama Lighting
Interior Design by Creative Interiors & Design
Custom Cabinetry & Storage by Northwood Cabinets
Customized & Built by Cascade West Development
Photography by ExposioHDR Portland
Original Plans by Alan Mascord Design Associates
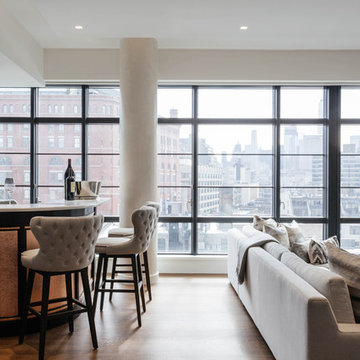
Large open steel windows and city scape make this space one of a kind. Photo Credit: Nick Glimenakis
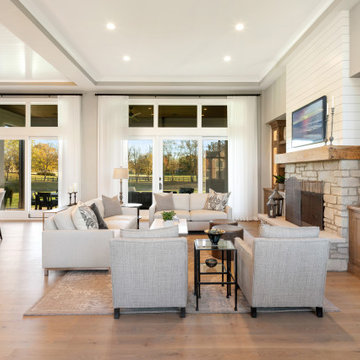
Modern farmhouse describes this open concept, light and airy ranch home with modern and rustic touches. Precisely positioned on a large lot the owners enjoy gorgeous sunrises from the back left corner of the property with no direct sunlight entering the 14’x7’ window in the front of the home. After living in a dark home for many years, large windows were definitely on their wish list. Three generous sliding glass doors encompass the kitchen, living and great room overlooking the adjacent horse farm and backyard pond. A rustic hickory mantle from an old Ohio barn graces the fireplace with grey stone and a limestone hearth. Rustic brick with scraped mortar adds an unpolished feel to a beautiful built-in buffet.
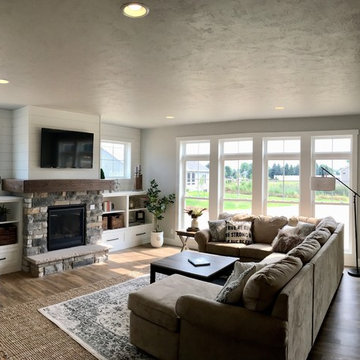
This awesome great room has a lot of GREAT features! Such as: the built in storage, the shiplap, and all of the windows that let the light in. Topped off with a great couch, and the room is complete!
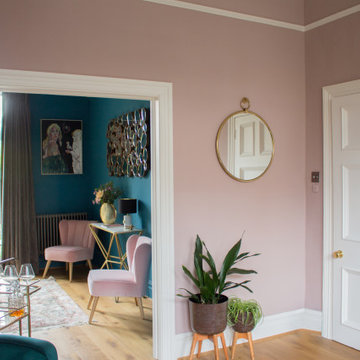
Two Victorian terrace reception rooms have been knocked into one, each has been given its own clearly defined style and function, but together they make a strong style statement. Colours are central to these rooms, with strong teals offset by blush pinks, and they are finished off with antiqued mirrored tiles and brass and gold accents.
3.178 Billeder af stue med hjemmebar og pejseindramning i sten
13




